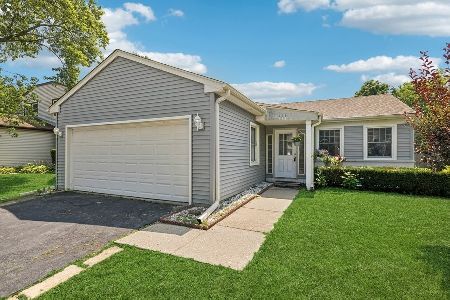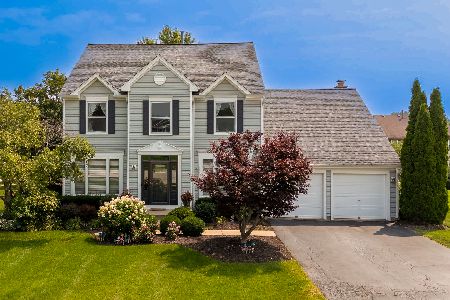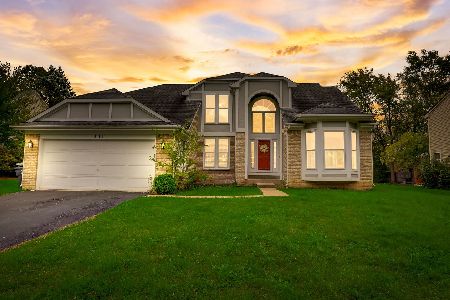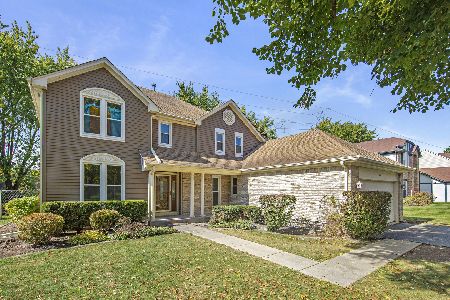117 Tennis Lane, Vernon Hills, Illinois 60061
$405,000
|
Sold
|
|
| Status: | Closed |
| Sqft: | 2,743 |
| Cost/Sqft: | $151 |
| Beds: | 4 |
| Baths: | 4 |
| Year Built: | 1993 |
| Property Taxes: | $12,214 |
| Days On Market: | 2931 |
| Lot Size: | 0,32 |
Description
Spacious 2 story house with 4 bedrooms, 3.5 bathrooms, located in Grosse Pointe Vollage Subdivision, within highly rated Stevenson High School District. 2 story ceiling in impressive Family Room with fireplace and abundant windows; updated kitchen with granite countertops, butler pantry, wine rack, all stainless steel appliances, open to Family Room. Exit from eat-in area to huge deck in partially fenced large yard. Study Room with french door. All hardwood flooring on main level. Completely finished basement with wet bar, office, rec room, and full bathroom. Master Bedroom with two walk-in closets, bathroom with separate shower, double sink, soaking tub. Three decent size additional bedrooms have walk-in closets. Very good value while still lower mortgage interest rates.
Property Specifics
| Single Family | |
| — | |
| Contemporary | |
| 1993 | |
| Full | |
| — | |
| No | |
| 0.32 |
| Lake | |
| Grosse Pointe Village | |
| 0 / Not Applicable | |
| None | |
| Lake Michigan,Public | |
| Public Sewer | |
| 09809940 | |
| 15072140030000 |
Nearby Schools
| NAME: | DISTRICT: | DISTANCE: | |
|---|---|---|---|
|
Grade School
Diamond Lake Elementary School |
76 | — | |
|
Middle School
West Oak Middle School |
76 | Not in DB | |
|
High School
Adlai E Stevenson High School |
125 | Not in DB | |
Property History
| DATE: | EVENT: | PRICE: | SOURCE: |
|---|---|---|---|
| 29 Jan, 2016 | Sold | $375,000 | MRED MLS |
| 27 Oct, 2015 | Under contract | $389,900 | MRED MLS |
| — | Last price change | $399,900 | MRED MLS |
| 27 Jul, 2015 | Listed for sale | $399,900 | MRED MLS |
| 8 Mar, 2018 | Sold | $405,000 | MRED MLS |
| 9 Jan, 2018 | Under contract | $414,000 | MRED MLS |
| 1 Dec, 2017 | Listed for sale | $414,000 | MRED MLS |
Room Specifics
Total Bedrooms: 4
Bedrooms Above Ground: 4
Bedrooms Below Ground: 0
Dimensions: —
Floor Type: Carpet
Dimensions: —
Floor Type: Carpet
Dimensions: —
Floor Type: Carpet
Full Bathrooms: 4
Bathroom Amenities: Separate Shower,Double Sink,Soaking Tub
Bathroom in Basement: 1
Rooms: Eating Area,Office,Study,Recreation Room
Basement Description: Finished
Other Specifics
| 2 | |
| Concrete Perimeter | |
| Asphalt | |
| Deck, Porch, Storms/Screens | |
| Corner Lot,Landscaped | |
| 124X 166 X 46 X 158 | |
| — | |
| Full | |
| Vaulted/Cathedral Ceilings, Hardwood Floors, Wood Laminate Floors, First Floor Laundry | |
| Range, Microwave, Dishwasher, Refrigerator, Washer, Dryer, Disposal, Stainless Steel Appliance(s) | |
| Not in DB | |
| Park, Tennis Court(s), Curbs, Sidewalks, Street Lights, Street Paved | |
| — | |
| — | |
| Attached Fireplace Doors/Screen, Gas Log, Gas Starter |
Tax History
| Year | Property Taxes |
|---|---|
| 2016 | $11,359 |
| 2018 | $12,214 |
Contact Agent
Nearby Similar Homes
Nearby Sold Comparables
Contact Agent
Listing Provided By
Coldwell Banker Residential Brokerage











