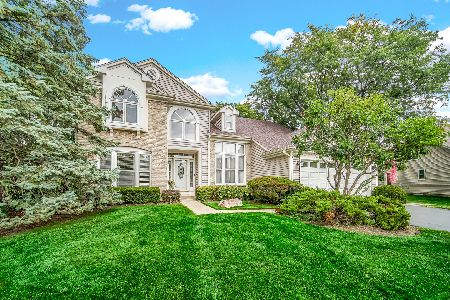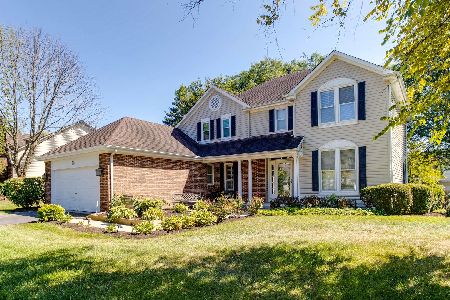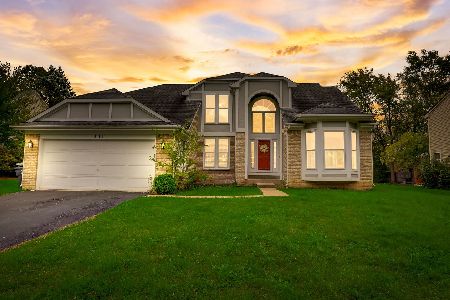76 Shelby Court, Vernon Hills, Illinois 60061
$415,000
|
Sold
|
|
| Status: | Closed |
| Sqft: | 3,059 |
| Cost/Sqft: | $140 |
| Beds: | 4 |
| Baths: | 4 |
| Year Built: | 1991 |
| Property Taxes: | $11,517 |
| Days On Market: | 2523 |
| Lot Size: | 0,34 |
Description
Located in highly desirable A+ rated Stevenson High School. Home is nestled on one of the largest lots in the subdivision & offers a prime corner cul de sac location. Yard is well-manicured w/ mature trees & professional landscaping. There's plenty of green space & outdoor hardscapes for entertaining & family gatherings. You won't be disappointed w/ this home's wonderful qualities inside. Lots of Smart Home features. Basement newly refinished w/ stone fireplace, kitchen w/ silestone counters, bar seating, & plenty of cabinet space. Heated floors in basement kitchenette & bath as well. You've also got great guest quarters or in-law suite w/ an adorable built in king trundle bed. Upstairs you have so many great living spaces, including a sunken living room, a family room w/ fireplace, formal dining & eat in kitchen overlooking the gardens. There's dedicated office space on main floor. Generous master suite w/ garden tub & separate shower as well as walk in closet. Well-cared for home
Property Specifics
| Single Family | |
| — | |
| — | |
| 1991 | |
| Full | |
| — | |
| No | |
| 0.34 |
| Lake | |
| — | |
| 0 / Not Applicable | |
| None | |
| Public | |
| Public Sewer | |
| 10059893 | |
| 15072120090000 |
Nearby Schools
| NAME: | DISTRICT: | DISTANCE: | |
|---|---|---|---|
|
Grade School
Diamond Lake Elementary School |
76 | — | |
|
Middle School
West Oak Middle School |
76 | Not in DB | |
|
High School
Adlai E Stevenson High School |
125 | Not in DB | |
Property History
| DATE: | EVENT: | PRICE: | SOURCE: |
|---|---|---|---|
| 18 Apr, 2019 | Sold | $415,000 | MRED MLS |
| 6 Mar, 2019 | Under contract | $429,000 | MRED MLS |
| 27 Feb, 2019 | Listed for sale | $429,000 | MRED MLS |
Room Specifics
Total Bedrooms: 4
Bedrooms Above Ground: 4
Bedrooms Below Ground: 0
Dimensions: —
Floor Type: Carpet
Dimensions: —
Floor Type: Carpet
Dimensions: —
Floor Type: Carpet
Full Bathrooms: 4
Bathroom Amenities: Separate Shower,Soaking Tub
Bathroom in Basement: 1
Rooms: Other Room,Walk In Closet,Family Room,Kitchen,Other Room,Foyer
Basement Description: Finished
Other Specifics
| 2 | |
| — | |
| Asphalt,Other | |
| Deck, Patio, Fire Pit | |
| Corner Lot,Cul-De-Sac,Mature Trees | |
| 13968 + 902 SF | |
| — | |
| Full | |
| Vaulted/Cathedral Ceilings, Skylight(s), Heated Floors, First Floor Bedroom, In-Law Arrangement, Built-in Features | |
| Range, Microwave, Dishwasher, Refrigerator, Bar Fridge, Washer, Dryer, Disposal, Stainless Steel Appliance(s) | |
| Not in DB | |
| Sidewalks, Street Lights, Street Paved | |
| — | |
| — | |
| Gas Log, Gas Starter |
Tax History
| Year | Property Taxes |
|---|---|
| 2019 | $11,517 |
Contact Agent
Nearby Similar Homes
Nearby Sold Comparables
Contact Agent
Listing Provided By
Better Homes and Gardens Real Estate Star Homes












