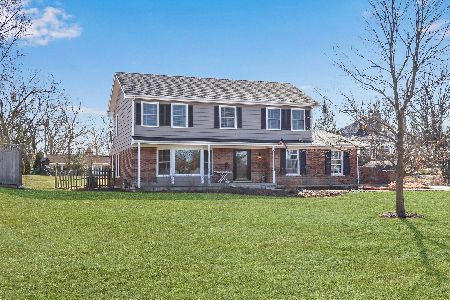1170 Estate Lane, Lake Forest, Illinois 60045
$1,375,000
|
Sold
|
|
| Status: | Closed |
| Sqft: | 2,510 |
| Cost/Sqft: | $498 |
| Beds: | 4 |
| Baths: | 4 |
| Year Built: | 1951 |
| Property Taxes: | $16,564 |
| Days On Market: | 273 |
| Lot Size: | 0,00 |
Description
Gorgeous Renovated Ranch in Lake Forest! This beautifully updated home offers four bedrooms and four full bathrooms, blending modern luxury with classic comfort. Step inside to a spacious foyer that sets the tone for the home's open, airy layout and leads directly to a spectacular private courtyard. The main living area features soaring vaulted ceilings, expansive windows, a stunning stone wood-burning fireplace, and rich hardwood floors throughout-flooding the space with natural light and highlighting the home's warmth and character. The fully renovated chef's kitchen is a showstopper, featuring custom cabinetry, sleek porcelain countertops, high-end stainless steel appliances, and a walk-in pantry with built-in wine cooler. The adjacent eat-in area overlooks the beautifully landscaped yard. A cozy library with built-in shelving and a gas fireplace offers the perfect space to unwind or work from home. The primary suite offers en-suite bath, walk-in closet, and in-suite laundry. The second bedroom also features a newly renovated en-suite bathroom, while bedrooms three and four share a third updated full bath. The sunroom is an idyllic year-round escape, offering breathtaking views of the surrounding landscape. The versatile lower level includes a spacious recreation room ideal for a gym, media area, or playroom; a private office; a second laundry room with additional wine storage; a full bathroom; and an over-the-top workshop sure to impress. Outside, enjoy professionally landscaped, fully fenced grounds with a dedicated garden area, expansive deck, and courtyard patio-perfect for al fresco dining or simply unwinding in nature. An attached heated two-car garage and long driveway provide convenience and add to the home's wonderful curb appeal. A rare opportunity to own a turn-key, luxury ranch in one of Lake Forest's most desirable locations.
Property Specifics
| Single Family | |
| — | |
| — | |
| 1951 | |
| — | |
| — | |
| No | |
| — |
| Lake | |
| — | |
| — / Not Applicable | |
| — | |
| — | |
| — | |
| 12305673 | |
| 16071070030000 |
Nearby Schools
| NAME: | DISTRICT: | DISTANCE: | |
|---|---|---|---|
|
Grade School
Everett Elementary School |
67 | — | |
|
Middle School
Deer Path Middle School |
67 | Not in DB | |
|
High School
Lake Forest High School |
115 | Not in DB | |
Property History
| DATE: | EVENT: | PRICE: | SOURCE: |
|---|---|---|---|
| 4 Jan, 2021 | Sold | $653,200 | MRED MLS |
| 5 Dec, 2020 | Under contract | $669,900 | MRED MLS |
| — | Last price change | $689,900 | MRED MLS |
| 29 Oct, 2020 | Listed for sale | $689,900 | MRED MLS |
| 6 Jun, 2025 | Sold | $1,375,000 | MRED MLS |
| 3 May, 2025 | Under contract | $1,249,000 | MRED MLS |
| 28 Apr, 2025 | Listed for sale | $1,249,000 | MRED MLS |















































Room Specifics
Total Bedrooms: 4
Bedrooms Above Ground: 4
Bedrooms Below Ground: 0
Dimensions: —
Floor Type: —
Dimensions: —
Floor Type: —
Dimensions: —
Floor Type: —
Full Bathrooms: 4
Bathroom Amenities: Steam Shower
Bathroom in Basement: 1
Rooms: —
Basement Description: —
Other Specifics
| 2 | |
| — | |
| — | |
| — | |
| — | |
| 121X137X152X144 | |
| Full,Pull Down Stair | |
| — | |
| — | |
| — | |
| Not in DB | |
| — | |
| — | |
| — | |
| — |
Tax History
| Year | Property Taxes |
|---|---|
| 2021 | $8,926 |
| 2025 | $16,564 |
Contact Agent
Nearby Similar Homes
Nearby Sold Comparables
Contact Agent
Listing Provided By
@properties Christie's International Real Estate











