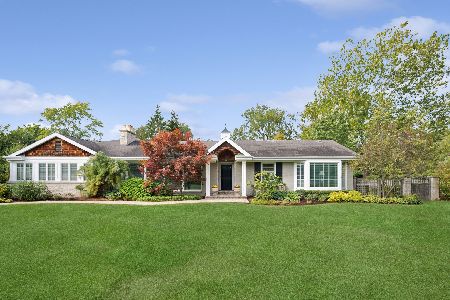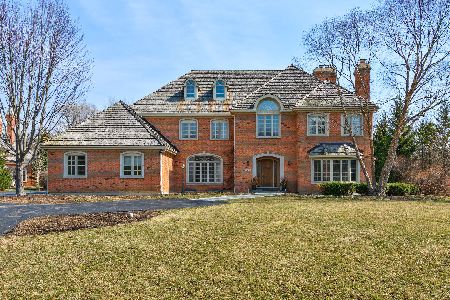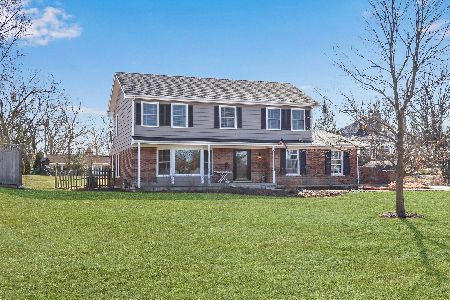1188 Estate Lane, Lake Forest, Illinois 60645
$2,860,000
|
Sold
|
|
| Status: | Closed |
| Sqft: | 5,650 |
| Cost/Sqft: | $522 |
| Beds: | 4 |
| Baths: | 5 |
| Year Built: | 2004 |
| Property Taxes: | $16,539 |
| Days On Market: | 7017 |
| Lot Size: | 1,80 |
Description
This remarkable private home on almost 2 acres is distinct and unsurpassed in quality, design, and detail with the right mix of formal and casual. Elegant oversized master suite with it's own laundry, stunning 2 island cook's kitchen by Nuhaus, grand finished LL w/5th bed/bath. Expansive outdoor terrace with fireside spa. Buyer pays Lake Forest transfer tax.
Property Specifics
| Single Family | |
| — | |
| Traditional | |
| 2004 | |
| Full | |
| — | |
| No | |
| 1.8 |
| Lake | |
| Lasker Estates | |
| 0 / Not Applicable | |
| None | |
| Lake Michigan | |
| Public Sewer | |
| 06298194 | |
| 15122000050000 |
Nearby Schools
| NAME: | DISTRICT: | DISTANCE: | |
|---|---|---|---|
|
Grade School
Everett Elementary School |
67 | — | |
|
Middle School
Deer Path Middle School |
67 | Not in DB | |
|
High School
Lake Forest High School |
115 | Not in DB | |
Property History
| DATE: | EVENT: | PRICE: | SOURCE: |
|---|---|---|---|
| 26 Jan, 2007 | Sold | $2,860,000 | MRED MLS |
| 7 Oct, 2006 | Under contract | $2,949,000 | MRED MLS |
| 2 Oct, 2006 | Listed for sale | $2,949,000 | MRED MLS |
Room Specifics
Total Bedrooms: 5
Bedrooms Above Ground: 4
Bedrooms Below Ground: 1
Dimensions: —
Floor Type: Carpet
Dimensions: —
Floor Type: Carpet
Dimensions: —
Floor Type: Carpet
Dimensions: —
Floor Type: —
Full Bathrooms: 5
Bathroom Amenities: Whirlpool,Separate Shower,Steam Shower,Double Sink
Bathroom in Basement: 1
Rooms: Bedroom 5,Breakfast Room,Exercise Room,Foyer,Gallery,Recreation Room,Utility Room-1st Floor,Utility Room-2nd Floor
Basement Description: Finished
Other Specifics
| 3 | |
| Concrete Perimeter | |
| Asphalt,Brick | |
| Balcony, Patio, Hot Tub | |
| Irregular Lot,Landscaped,Wooded | |
| 455X162X392X171 | |
| Unfinished | |
| Full | |
| Sauna/Steam Room, Hot Tub, Bar-Dry, Bar-Wet | |
| Range, Microwave, Dishwasher, Refrigerator, Bar Fridge, Freezer, Washer, Dryer, Disposal | |
| Not in DB | |
| — | |
| — | |
| — | |
| Wood Burning, Gas Log, Gas Starter |
Tax History
| Year | Property Taxes |
|---|---|
| 2007 | $16,539 |
Contact Agent
Nearby Similar Homes
Nearby Sold Comparables
Contact Agent
Listing Provided By
Baird & Warner












