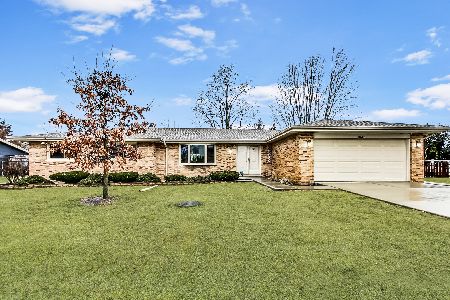1170 Saylesville Lane, Schaumburg, Illinois 60193
$333,000
|
Sold
|
|
| Status: | Closed |
| Sqft: | 1,700 |
| Cost/Sqft: | $200 |
| Beds: | 4 |
| Baths: | 3 |
| Year Built: | 1977 |
| Property Taxes: | $5,345 |
| Days On Market: | 2472 |
| Lot Size: | 0,22 |
Description
Get ready to fall in love! Great opportunity to own this completely remodeled 4 bedroom & 2.5 bath raised ranch home on a large corner lot with 2 car attached garage, backyard deck, large & impressive fenced yard with beautiful oversized gazebo, perfect for entertaining! This home features an open layout. Main level is bright, sun drenched, large and open with gleaming oak hardwood floors throughout. Large open living room with fireplace, dining room opens to kitchen and overs the deck and yard. Open remodeled kitchen with 42" cabinets, pantry, skylights, granite counters, stainless steel appliances & island. Master bedroom with wall to wall closets & remodeled master bath. Lower level family room with gas/wood burning fireplace, laundry area, 4th bedrm, bath & garage access. Home is freshly painted. Newer 2014 windows, roof, electric, plumbing, HVAC, hot water heater, stucco, soffits & gutters. Driveway with room for additional parking. Near schools, shops, pub trans & highways
Property Specifics
| Single Family | |
| — | |
| Step Ranch | |
| 1977 | |
| Partial | |
| — | |
| No | |
| 0.22 |
| Cook | |
| — | |
| 0 / Not Applicable | |
| None | |
| Lake Michigan,Public | |
| Public Sewer | |
| 10347087 | |
| 07283110040000 |
Nearby Schools
| NAME: | DISTRICT: | DISTANCE: | |
|---|---|---|---|
|
Grade School
Nathan Hale Elementary School |
54 | — | |
|
Middle School
Robert Frost Junior High School |
54 | Not in DB | |
|
High School
Schaumburg High School |
211 | Not in DB | |
Property History
| DATE: | EVENT: | PRICE: | SOURCE: |
|---|---|---|---|
| 4 Mar, 2011 | Sold | $174,000 | MRED MLS |
| 3 Feb, 2011 | Under contract | $179,000 | MRED MLS |
| 24 Jan, 2011 | Listed for sale | $179,000 | MRED MLS |
| 1 Jul, 2019 | Sold | $333,000 | MRED MLS |
| 10 May, 2019 | Under contract | $339,900 | MRED MLS |
| 17 Apr, 2019 | Listed for sale | $339,900 | MRED MLS |
Room Specifics
Total Bedrooms: 4
Bedrooms Above Ground: 4
Bedrooms Below Ground: 0
Dimensions: —
Floor Type: Hardwood
Dimensions: —
Floor Type: Hardwood
Dimensions: —
Floor Type: Hardwood
Full Bathrooms: 3
Bathroom Amenities: Separate Shower
Bathroom in Basement: 1
Rooms: No additional rooms
Basement Description: Finished
Other Specifics
| 2 | |
| Concrete Perimeter | |
| Concrete | |
| Deck, Brick Paver Patio, Storms/Screens | |
| Corner Lot,Fenced Yard | |
| 9602 SQ.FT. | |
| — | |
| None | |
| Skylight(s), Hardwood Floors | |
| Range, Dishwasher, Refrigerator, Washer, Dryer | |
| Not in DB | |
| — | |
| — | |
| — | |
| Wood Burning, Electric, Gas Starter |
Tax History
| Year | Property Taxes |
|---|---|
| 2011 | $8,089 |
| 2019 | $5,345 |
Contact Agent
Nearby Sold Comparables
Contact Agent
Listing Provided By
RE/MAX Premier







