1171 Saylesville Lane, Schaumburg, Illinois 60193
$360,000
|
Sold
|
|
| Status: | Closed |
| Sqft: | 2,037 |
| Cost/Sqft: | $181 |
| Beds: | 3 |
| Baths: | 3 |
| Year Built: | 1977 |
| Property Taxes: | $7,191 |
| Days On Market: | 1906 |
| Lot Size: | 0,19 |
Description
Lives like NEW in this stunning raised ranch on a corner lot. Over 2000 square feet of updated living space. Popular open concept. Wood laminate flooring throughout. Kitchen boasts white cabinets, stunning Quartz countertops, stainless steel appliances, and breakfast bar. Formal dining space right off of the kitchen opens to raised deck. Master bedroom offers a beautiful private bath with tiled shower and 2 additional large bedrooms. Enjoy the lower level family room to entertain or create a space to work from home or e-learning. Enjoy the warmer months on your deck over looking a fenced yard. Desirable location with Schaumburg schools! Close to parks, schools, shopping/dining, and interstate access. Nothing to do but MOVE-IN!
Property Specifics
| Single Family | |
| — | |
| — | |
| 1977 | |
| None | |
| — | |
| No | |
| 0.19 |
| Cook | |
| Weathersfield | |
| 0 / Not Applicable | |
| None | |
| Public | |
| Public Sewer | |
| 10925136 | |
| 07283040540000 |
Nearby Schools
| NAME: | DISTRICT: | DISTANCE: | |
|---|---|---|---|
|
Grade School
Nathan Hale Elementary School |
54 | — | |
|
Middle School
Robert Frost Junior High School |
54 | Not in DB | |
|
High School
Schaumburg High School |
211 | Not in DB | |
Property History
| DATE: | EVENT: | PRICE: | SOURCE: |
|---|---|---|---|
| 28 Feb, 2018 | Sold | $342,000 | MRED MLS |
| 4 Feb, 2018 | Under contract | $344,227 | MRED MLS |
| 31 Jan, 2018 | Listed for sale | $344,227 | MRED MLS |
| 15 Dec, 2020 | Sold | $360,000 | MRED MLS |
| 13 Nov, 2020 | Under contract | $369,000 | MRED MLS |
| 3 Nov, 2020 | Listed for sale | $369,000 | MRED MLS |
| 30 Apr, 2024 | Under contract | $0 | MRED MLS |
| 24 Apr, 2024 | Listed for sale | $0 | MRED MLS |

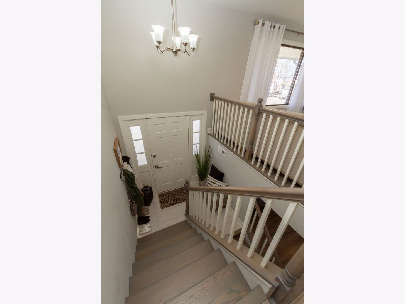
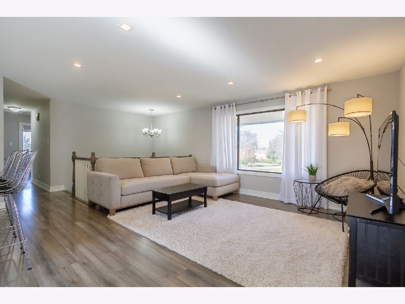
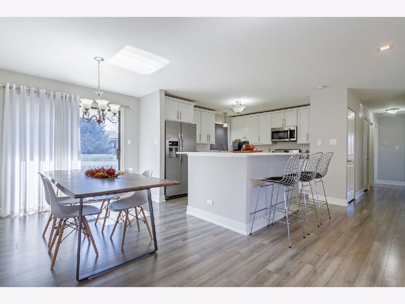
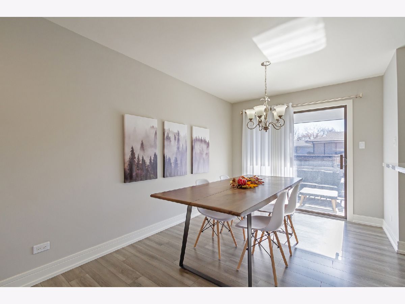
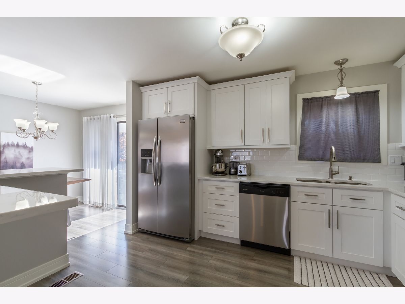
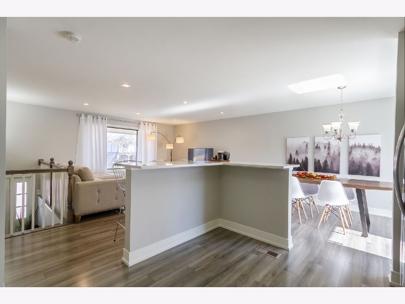
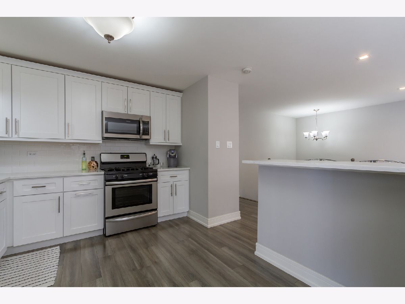
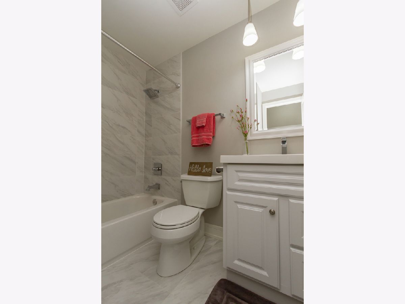
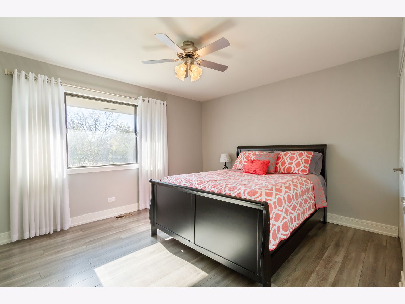
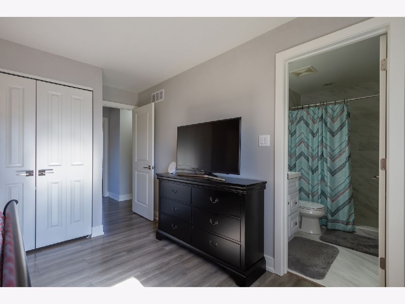
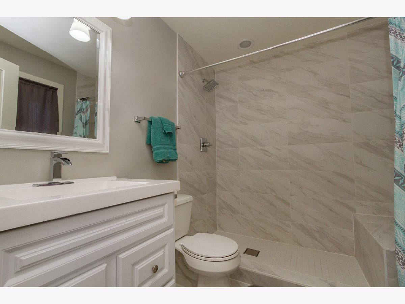
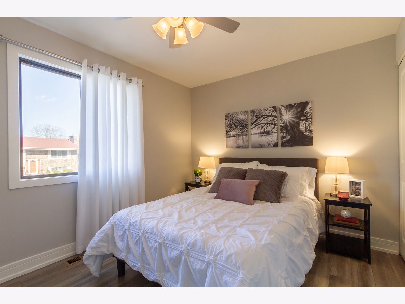
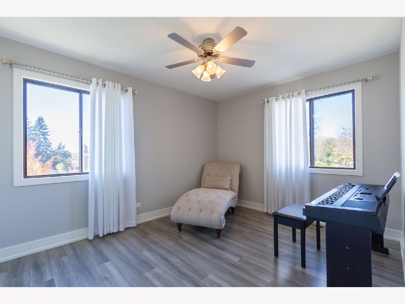
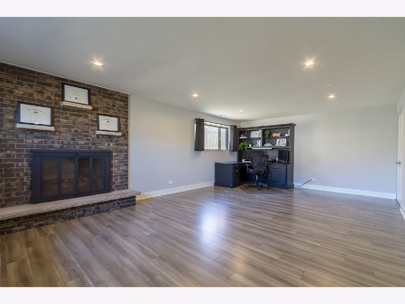
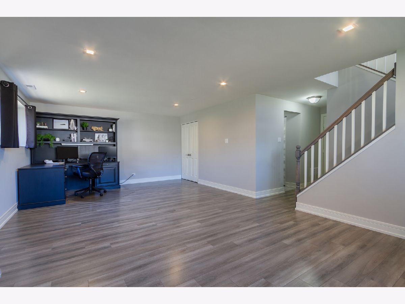
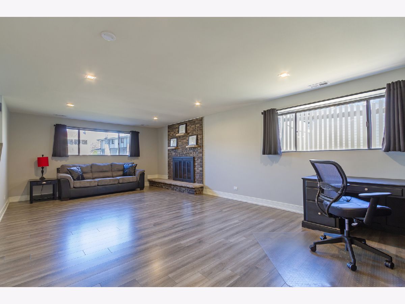
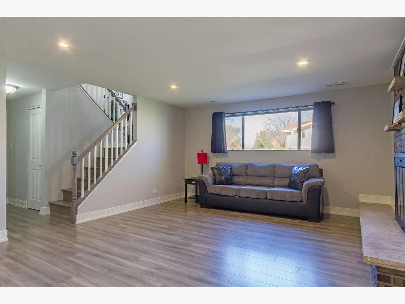
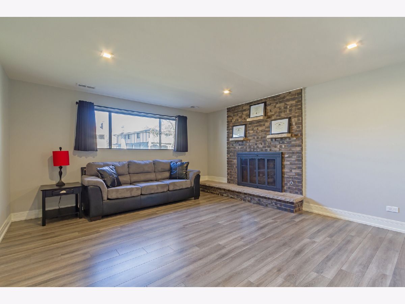
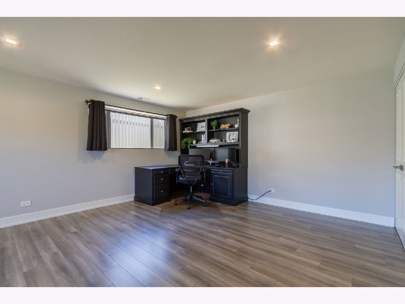
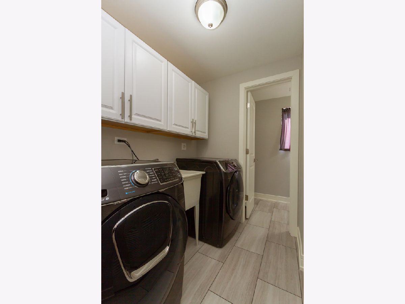
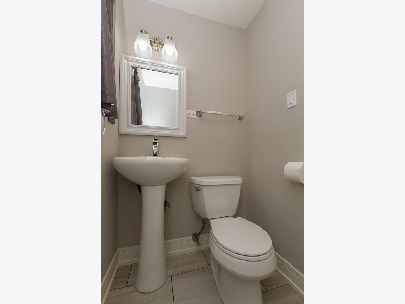
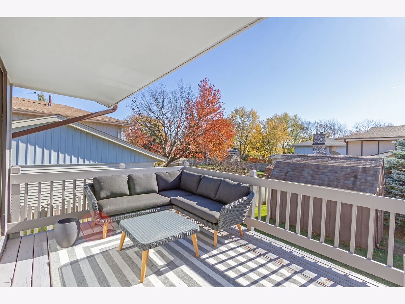
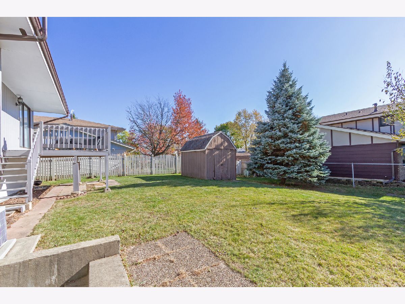
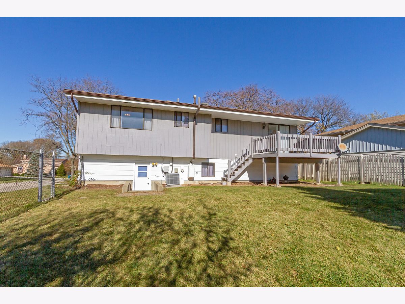
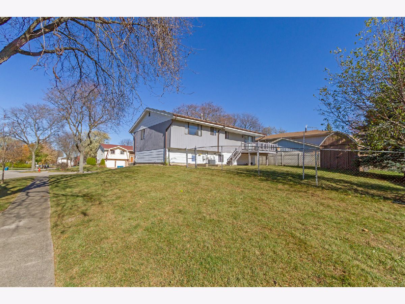
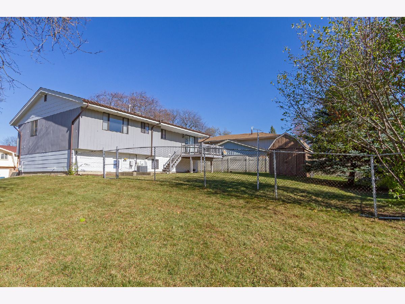
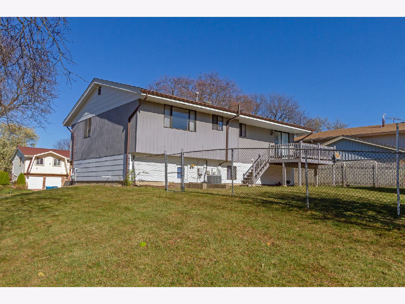
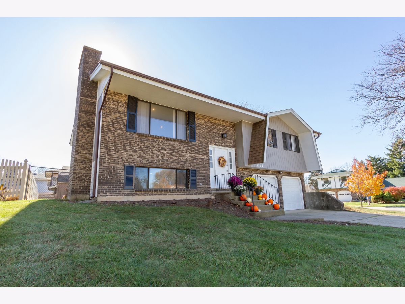
Room Specifics
Total Bedrooms: 3
Bedrooms Above Ground: 3
Bedrooms Below Ground: 0
Dimensions: —
Floor Type: Wood Laminate
Dimensions: —
Floor Type: Wood Laminate
Full Bathrooms: 3
Bathroom Amenities: Separate Shower
Bathroom in Basement: 0
Rooms: No additional rooms
Basement Description: None
Other Specifics
| 2 | |
| Concrete Perimeter | |
| Concrete | |
| Deck, Storms/Screens | |
| Corner Lot,Fenced Yard | |
| 8208 | |
| — | |
| Full | |
| Wood Laminate Floors | |
| Range, Microwave, Dishwasher, Refrigerator, Stainless Steel Appliance(s) | |
| Not in DB | |
| — | |
| — | |
| — | |
| Gas Log |
Tax History
| Year | Property Taxes |
|---|---|
| 2018 | $6,883 |
| 2020 | $7,191 |
Contact Agent
Nearby Sold Comparables
Contact Agent
Listing Provided By
RE/MAX Suburban





