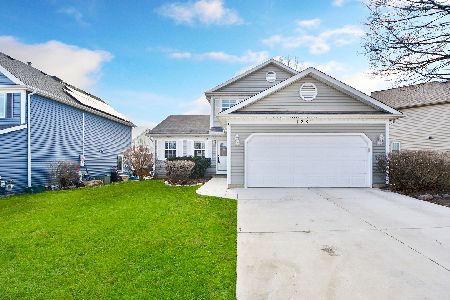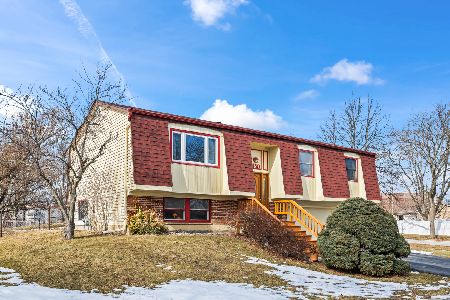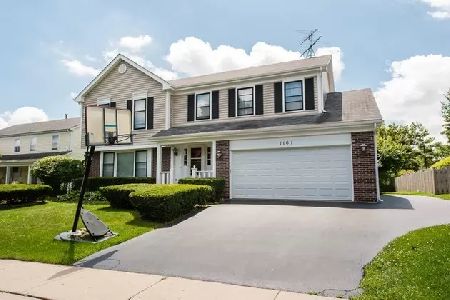1170 Silver Pine Drive, Hoffman Estates, Illinois 60010
$367,000
|
Sold
|
|
| Status: | Closed |
| Sqft: | 3,209 |
| Cost/Sqft: | $127 |
| Beds: | 5 |
| Baths: | 4 |
| Year Built: | 1989 |
| Property Taxes: | $12,937 |
| Days On Market: | 2909 |
| Lot Size: | 0,26 |
Description
Award winning Marian Jordan & Fremd schools! Excellent price for this spacious 5 Bed, 3.5 Bath, w/ 2 Car finished Garage! Over 3200 sq ft of living space with an additional 1500 sq ft finished basement! Huge Southern Style columned front porch entry way for lovely curb appeal. First floor features hardwood floors throughout LR, FR, DR, and Office. Formal LR plus Formal DR w/ crown moulding, chair rail, & chandelier. Kitchen w/breakfast nook opens to huge deck w/ built in pergola- a truly great entertaining space. FR w/ Fireplace for cozy winter nights! FR also has access to deck. Main level office & laundry rm. 2nd level offers huge Master Suite w/ His & Hers Walk in Closets plus Luxury Master Bath w/ Soaker Tub, Separate Shower & Double Sinks! 3 More Spacious Beds plus a full bath w/ double sinks. Finished Basement with 5th BR, Rec Room & Full Bath! Plus an add'l rm for storage, crafts or office. Walk to grocery, restaurants & coffee. Seller offers 1 year Home Warranty!
Property Specifics
| Single Family | |
| — | |
| Colonial | |
| 1989 | |
| Full | |
| — | |
| No | |
| 0.26 |
| Cook | |
| Evergreen | |
| 350 / Annual | |
| Other | |
| Public | |
| Public Sewer | |
| 09881705 | |
| 02184080050000 |
Nearby Schools
| NAME: | DISTRICT: | DISTANCE: | |
|---|---|---|---|
|
Grade School
Marion Jordan Elementary School |
15 | — | |
|
Middle School
Walter R Sundling Junior High Sc |
15 | Not in DB | |
|
High School
Wm Fremd High School |
211 | Not in DB | |
Property History
| DATE: | EVENT: | PRICE: | SOURCE: |
|---|---|---|---|
| 8 Jun, 2018 | Sold | $367,000 | MRED MLS |
| 20 May, 2018 | Under contract | $409,000 | MRED MLS |
| — | Last price change | $429,000 | MRED MLS |
| 12 Mar, 2018 | Listed for sale | $439,000 | MRED MLS |
Room Specifics
Total Bedrooms: 6
Bedrooms Above Ground: 5
Bedrooms Below Ground: 1
Dimensions: —
Floor Type: Carpet
Dimensions: —
Floor Type: Carpet
Dimensions: —
Floor Type: Carpet
Dimensions: —
Floor Type: —
Dimensions: —
Floor Type: —
Full Bathrooms: 4
Bathroom Amenities: Separate Shower,Double Sink,Soaking Tub
Bathroom in Basement: 1
Rooms: Bedroom 5,Bedroom 6,Recreation Room,Other Room
Basement Description: Finished
Other Specifics
| 2 | |
| — | |
| Asphalt | |
| Deck, Porch, Storms/Screens | |
| Landscaped | |
| 81X134 | |
| — | |
| Full | |
| Vaulted/Cathedral Ceilings, Hardwood Floors, Wood Laminate Floors, First Floor Bedroom, First Floor Laundry | |
| Range, Dishwasher, Refrigerator, Washer, Dryer, Disposal | |
| Not in DB | |
| Sidewalks, Street Lights, Street Paved | |
| — | |
| — | |
| Gas Starter |
Tax History
| Year | Property Taxes |
|---|---|
| 2018 | $12,937 |
Contact Agent
Nearby Similar Homes
Nearby Sold Comparables
Contact Agent
Listing Provided By
Keller Williams Infinity













