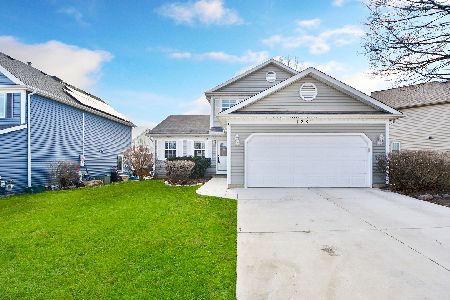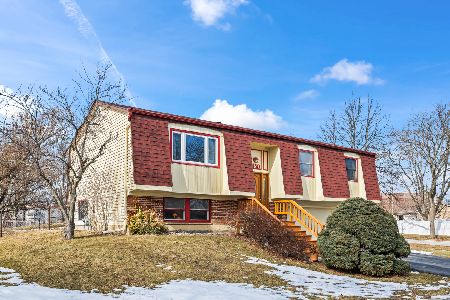1150 Silver Pine Drive, Hoffman Estates, Illinois 60010
$418,000
|
Sold
|
|
| Status: | Closed |
| Sqft: | 1,968 |
| Cost/Sqft: | $213 |
| Beds: | 4 |
| Baths: | 3 |
| Year Built: | 1987 |
| Property Taxes: | $10,820 |
| Days On Market: | 2072 |
| Lot Size: | 0,26 |
Description
Rarely available ranch home in desirable Evergreen Subdivision and within award winning school districts, including nationally recognized Fremd High School. Add the in-ground heated pool with a retractable safety cover and this 4BR, 2.1 baths home is ready to move in and enjoy life. Meticulously maintained by the original owners, this home has a finished partial basement with large rec room, exercise room that can be used for home-office, wet bar and half bath with direct access from 2-car garage and extra wide concrete driveway. The home also has a large crawl space for plenty of storage. The kitchen has ss appliances and a large eating area that opens into the family room with a fireplace and vaulted ceiling. The master suite includes a full bath with whirlpool, separate vanities, separate shower as well as his and her's walk-in closets. Home is professionally landscaped and an underground sprinkler system can keep your lawn green all season. Check out the virtual tour and come see this home. It can be yours to enjoy the rest of summer.
Property Specifics
| Single Family | |
| — | |
| Ranch | |
| 1987 | |
| Partial | |
| — | |
| No | |
| 0.26 |
| Cook | |
| Evergreen | |
| 375 / Annual | |
| Lake Rights,Other | |
| Lake Michigan | |
| Public Sewer, Overhead Sewers | |
| 10760605 | |
| 02184080030000 |
Nearby Schools
| NAME: | DISTRICT: | DISTANCE: | |
|---|---|---|---|
|
Grade School
Marion Jordan Elementary School |
15 | — | |
|
Middle School
Walter R Sundling Junior High Sc |
15 | Not in DB | |
|
High School
Wm Fremd High School |
211 | Not in DB | |
Property History
| DATE: | EVENT: | PRICE: | SOURCE: |
|---|---|---|---|
| 17 Aug, 2020 | Sold | $418,000 | MRED MLS |
| 2 Jul, 2020 | Under contract | $419,000 | MRED MLS |
| 26 Jun, 2020 | Listed for sale | $419,000 | MRED MLS |






























Room Specifics
Total Bedrooms: 4
Bedrooms Above Ground: 4
Bedrooms Below Ground: 0
Dimensions: —
Floor Type: Hardwood
Dimensions: —
Floor Type: Hardwood
Dimensions: —
Floor Type: Hardwood
Full Bathrooms: 3
Bathroom Amenities: Whirlpool,Separate Shower
Bathroom in Basement: 1
Rooms: Foyer,Recreation Room,Exercise Room,Storage,Walk In Closet,Eating Area
Basement Description: Finished,Crawl
Other Specifics
| 2 | |
| Concrete Perimeter | |
| Concrete | |
| Patio, In Ground Pool, Storms/Screens | |
| Fenced Yard,Landscaped | |
| 85 X 130 | |
| — | |
| Full | |
| Vaulted/Cathedral Ceilings, Bar-Wet, Hardwood Floors, First Floor Bedroom, First Floor Laundry, First Floor Full Bath, Walk-In Closet(s) | |
| Range, Microwave, Dishwasher, Refrigerator, Washer, Dryer, Disposal, Stainless Steel Appliance(s) | |
| Not in DB | |
| Lake, Curbs, Sidewalks, Street Lights, Street Paved | |
| — | |
| — | |
| Wood Burning, Gas Starter |
Tax History
| Year | Property Taxes |
|---|---|
| 2020 | $10,820 |
Contact Agent
Nearby Similar Homes
Nearby Sold Comparables
Contact Agent
Listing Provided By
ARNI Realty Incorporated











