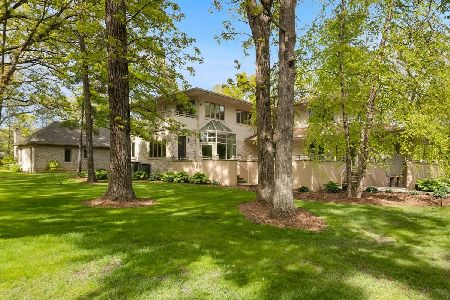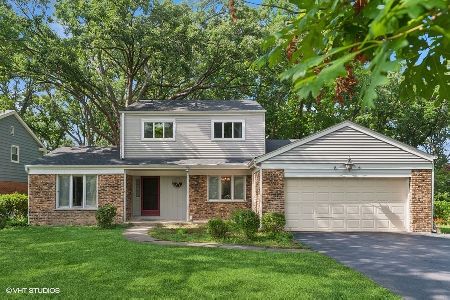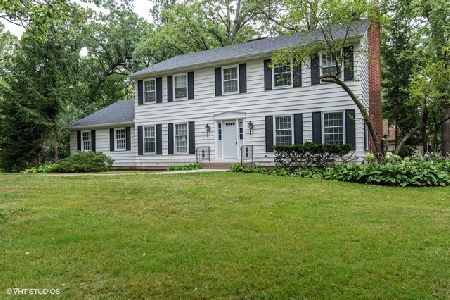1170 Valley Road, Lake Forest, Illinois 60045
$499,000
|
Sold
|
|
| Status: | Closed |
| Sqft: | 2,000 |
| Cost/Sqft: | $250 |
| Beds: | 3 |
| Baths: | 2 |
| Year Built: | 1956 |
| Property Taxes: | $7,171 |
| Days On Market: | 3842 |
| Lot Size: | 0,45 |
Description
Fabulous midcentury modern with bright open floor plan, clean lines, and integration w nature on a half acre professionally landscaped lot. Designed by renowned architect Norman Abplanalp, this unique home features custom redwood cabinets and trim, paneling and doors, exposed brick walls, w cork oak and brick floors. Many improvements include new roof, entry door, master bth and much more. This is a must see!
Property Specifics
| Single Family | |
| — | |
| Contemporary | |
| 1956 | |
| None | |
| — | |
| No | |
| 0.45 |
| Lake | |
| H.o. Stone | |
| 0 / Not Applicable | |
| None | |
| Lake Michigan,Public | |
| Public Sewer, Sewer-Storm | |
| 08952197 | |
| 16091200150000 |
Nearby Schools
| NAME: | DISTRICT: | DISTANCE: | |
|---|---|---|---|
|
Grade School
Cherokee Elementary School |
67 | — | |
|
Middle School
Deer Path Middle School |
67 | Not in DB | |
|
High School
Lake Forest High School |
115 | Not in DB | |
Property History
| DATE: | EVENT: | PRICE: | SOURCE: |
|---|---|---|---|
| 31 Aug, 2012 | Sold | $410,000 | MRED MLS |
| 17 Jun, 2012 | Under contract | $429,000 | MRED MLS |
| 8 Jun, 2012 | Listed for sale | $429,000 | MRED MLS |
| 28 Aug, 2015 | Sold | $499,000 | MRED MLS |
| 9 Jul, 2015 | Under contract | $499,000 | MRED MLS |
| 12 Jun, 2015 | Listed for sale | $499,000 | MRED MLS |
| 25 Sep, 2020 | Sold | $650,000 | MRED MLS |
| 1 Sep, 2020 | Under contract | $649,900 | MRED MLS |
| 25 Aug, 2020 | Listed for sale | $649,900 | MRED MLS |
Room Specifics
Total Bedrooms: 3
Bedrooms Above Ground: 3
Bedrooms Below Ground: 0
Dimensions: —
Floor Type: Other
Dimensions: —
Floor Type: Other
Full Bathrooms: 2
Bathroom Amenities: —
Bathroom in Basement: 0
Rooms: Eating Area,Study
Basement Description: Slab
Other Specifics
| 2 | |
| — | |
| — | |
| — | |
| — | |
| 110'X173'X109'X190' | |
| — | |
| Full | |
| Skylight(s), Hardwood Floors, First Floor Bedroom, First Floor Laundry, First Floor Full Bath | |
| Range, Microwave, Dishwasher, High End Refrigerator, Washer, Dryer, Disposal | |
| Not in DB | |
| — | |
| — | |
| — | |
| — |
Tax History
| Year | Property Taxes |
|---|---|
| 2012 | $7,626 |
| 2015 | $7,171 |
Contact Agent
Nearby Similar Homes
Nearby Sold Comparables
Contact Agent
Listing Provided By
Berkshire Hathaway HomeServices KoenigRubloff








