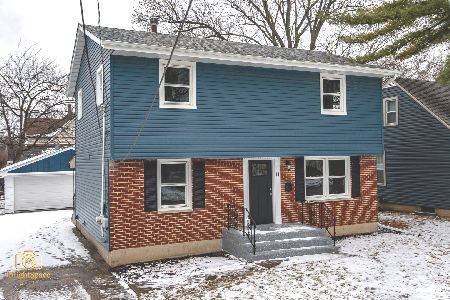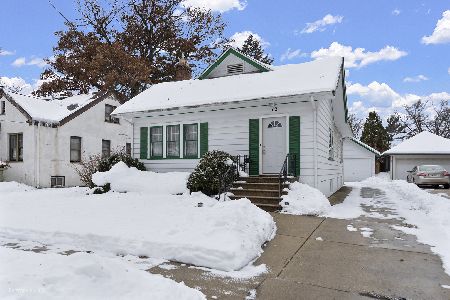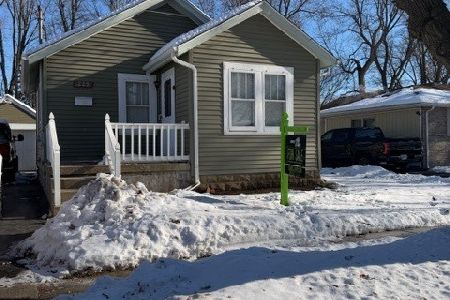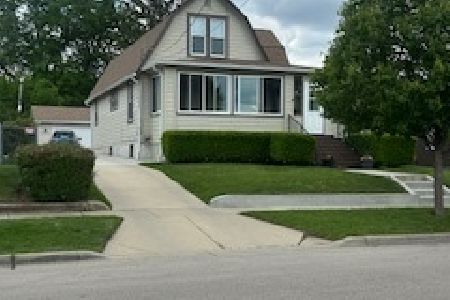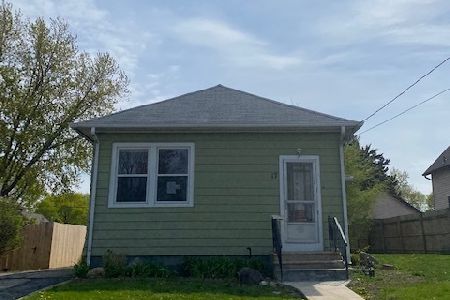1170 Van Street, Elgin, Illinois 60123
$168,000
|
Sold
|
|
| Status: | Closed |
| Sqft: | 1,080 |
| Cost/Sqft: | $153 |
| Beds: | 3 |
| Baths: | 3 |
| Year Built: | 1972 |
| Property Taxes: | $4,060 |
| Days On Market: | 3574 |
| Lot Size: | 0,00 |
Description
Many updates in this 3 Bedroom, 2-1/2 bath Ranch. Fireplaced family room, Galley kitchen with breakfast bar, c/a, full basement with finished rec room and 2 car attached garage. Fully applianced kitchen plus bsmt refrig and microwave. Washer/Dryer stay plua exit to garage thru basement.
Property Specifics
| Single Family | |
| — | |
| Ranch | |
| 1972 | |
| Full | |
| RANCH | |
| No | |
| — |
| Kane | |
| — | |
| 0 / Not Applicable | |
| None | |
| Public | |
| Public Sewer | |
| 09193678 | |
| 0615409008 |
Property History
| DATE: | EVENT: | PRICE: | SOURCE: |
|---|---|---|---|
| 3 Jun, 2016 | Sold | $168,000 | MRED MLS |
| 16 Apr, 2016 | Under contract | $165,000 | MRED MLS |
| 13 Apr, 2016 | Listed for sale | $165,000 | MRED MLS |
Room Specifics
Total Bedrooms: 3
Bedrooms Above Ground: 3
Bedrooms Below Ground: 0
Dimensions: —
Floor Type: Carpet
Dimensions: —
Floor Type: Carpet
Full Bathrooms: 3
Bathroom Amenities: —
Bathroom in Basement: 1
Rooms: Recreation Room
Basement Description: Partially Finished
Other Specifics
| 2 | |
| Concrete Perimeter | |
| Concrete | |
| Patio, Storms/Screens | |
| Corner Lot | |
| 51 X 132 | |
| — | |
| Full | |
| Bar-Wet, First Floor Bedroom, First Floor Full Bath | |
| Range, Microwave, Refrigerator, Washer, Dryer, Disposal | |
| Not in DB | |
| Sidewalks, Street Lights, Street Paved | |
| — | |
| — | |
| Wood Burning, Includes Accessories |
Tax History
| Year | Property Taxes |
|---|---|
| 2016 | $4,060 |
Contact Agent
Nearby Similar Homes
Nearby Sold Comparables
Contact Agent
Listing Provided By
Berkshire Hathaway HomeServices Starck Real Estate


