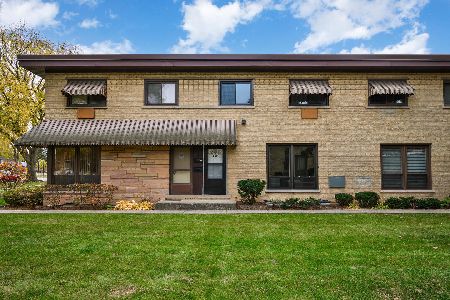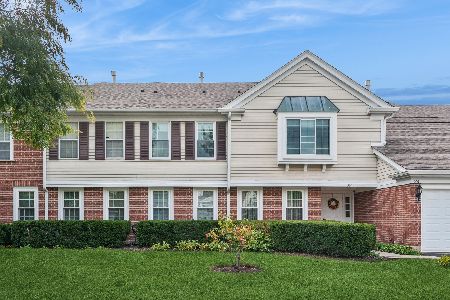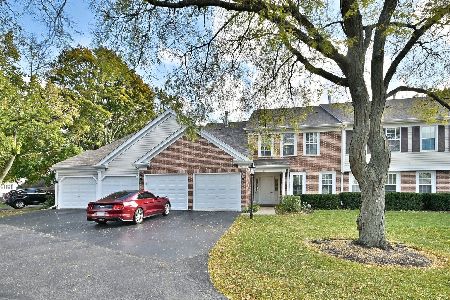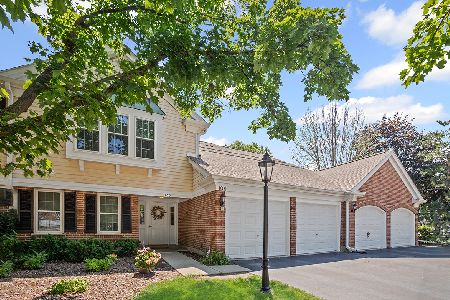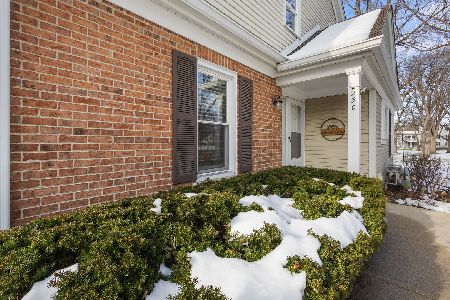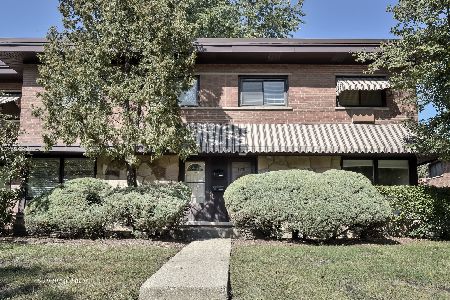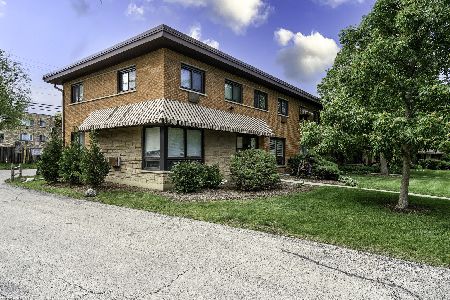1170 Wheeling Road, Mount Prospect, Illinois 60056
$192,000
|
Sold
|
|
| Status: | Closed |
| Sqft: | 1,200 |
| Cost/Sqft: | $167 |
| Beds: | 3 |
| Baths: | 2 |
| Year Built: | 1963 |
| Property Taxes: | $3,512 |
| Days On Market: | 2032 |
| Lot Size: | 0,00 |
Description
GORGEOUS GUT REHAB IN AWARD WINNING SCHOOL DISTRICT! BRAND NEW: COPPER PLUMBING, WINDOWS, STAINLESS STEEL APPLIANCES, NEW BATHROOMS, NEW EAT-IN KITCHEN WITH HIGH-END FINISHES, GRANITE COUNTERS AND SLOW CLOSING CABINETS, NEW HARDWOOD FLOORS, NEW CARPET IN THE BASEMENT, NEW LIGHT FIXTURES AND CEILING FANS THROUGH OUT, PROFESSIONALLY PAINTED! A/C AND FURNACE ONLY 2 YEARS OLD! ALL OF THIS IN AWARD WINNING SCHOOL DISTRICTS AND WALKING DISTANCE TO RANDHURST MALL which offers shopping, a movie theatre, Walgreens, Costco and more! Many expansive parks and greenery in the area. This beautiful end unit town home is flooded with natural light and features an expansive private deck and a generous lawn area with room for a private garden. Two parking spots: one is a designated parking space and one is a permit for a second vehicle. Well run association and truly a brand new home down to the copper plumbing! Just move right in and enjoy!
Property Specifics
| Condos/Townhomes | |
| 2 | |
| — | |
| 1963 | |
| Full | |
| — | |
| No | |
| — |
| Cook | |
| Courts Of Randview | |
| 215 / Monthly | |
| Exterior Maintenance,Lawn Care,Snow Removal | |
| Lake Michigan | |
| Public Sewer | |
| 10768301 | |
| 03274030280000 |
Nearby Schools
| NAME: | DISTRICT: | DISTANCE: | |
|---|---|---|---|
|
Grade School
Euclid Elementary School |
26 | — | |
|
Middle School
River Trails Middle School |
26 | Not in DB | |
|
High School
John Hersey High School |
214 | Not in DB | |
Property History
| DATE: | EVENT: | PRICE: | SOURCE: |
|---|---|---|---|
| 14 Sep, 2020 | Sold | $192,000 | MRED MLS |
| 6 Jul, 2020 | Under contract | $200,000 | MRED MLS |
| 2 Jul, 2020 | Listed for sale | $200,000 | MRED MLS |
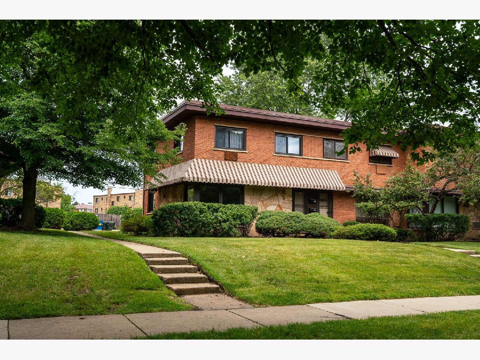
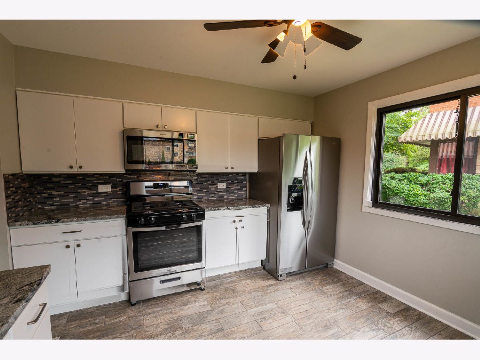
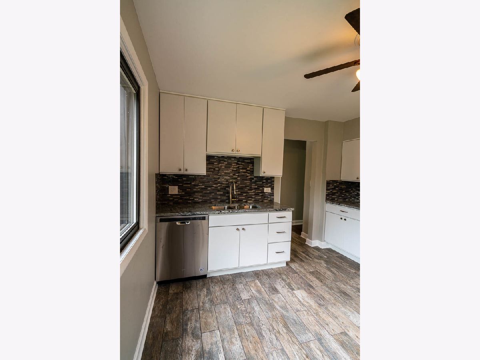
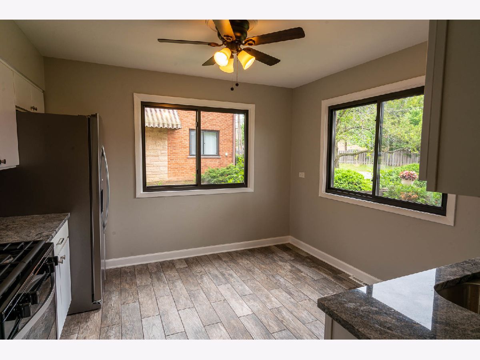
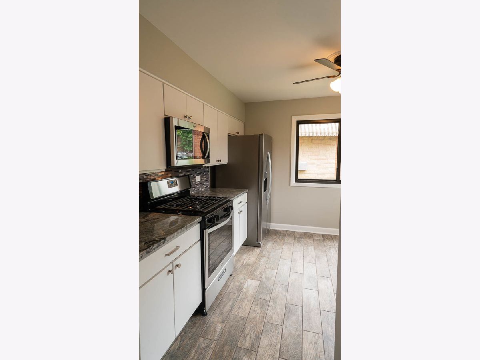
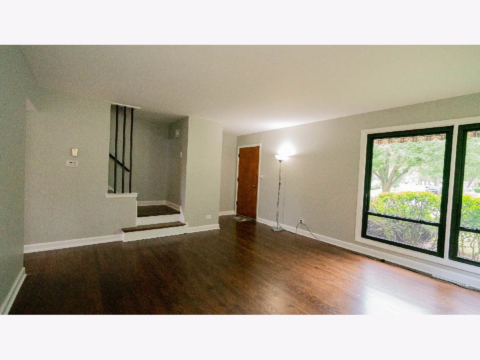
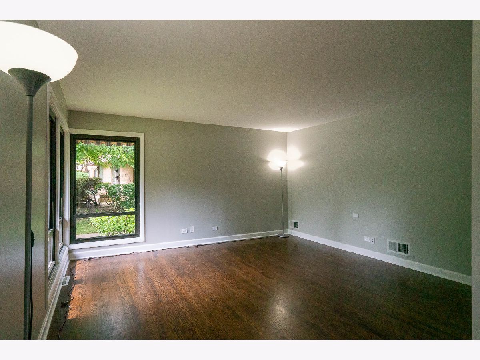
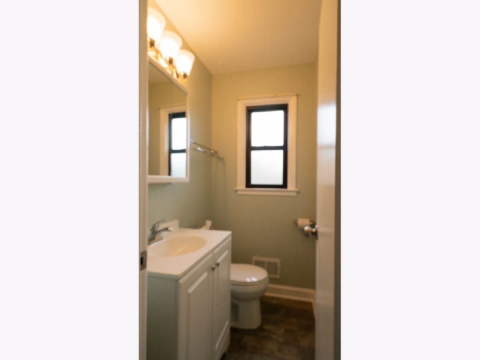
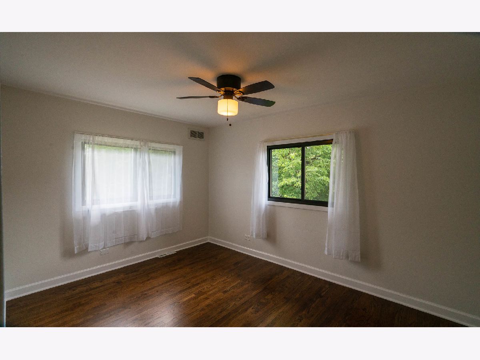
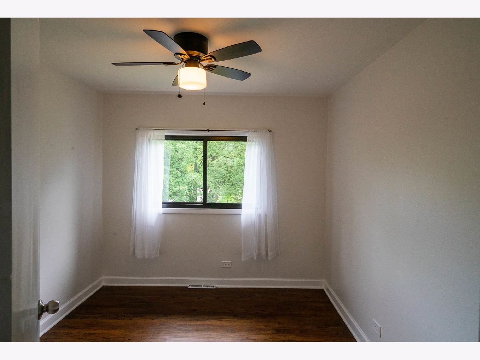
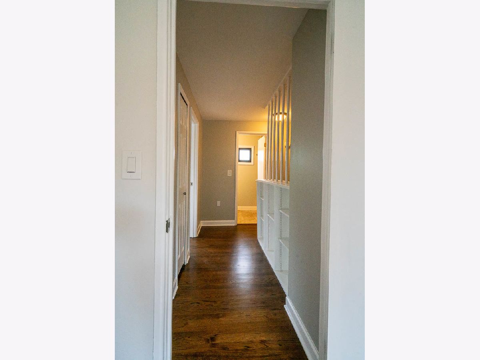
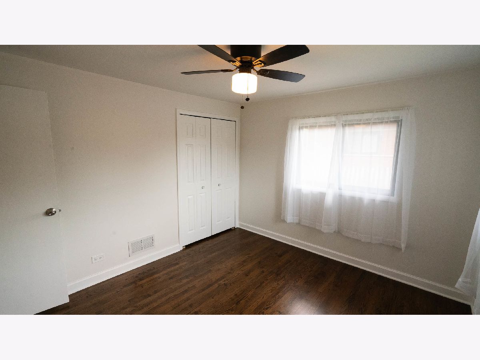
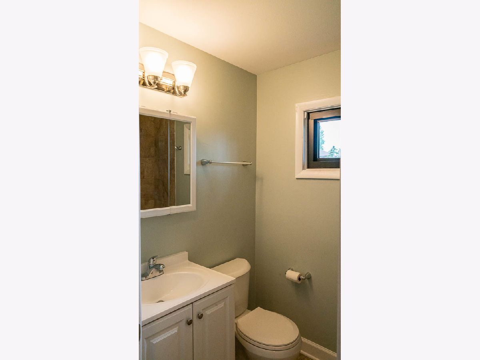
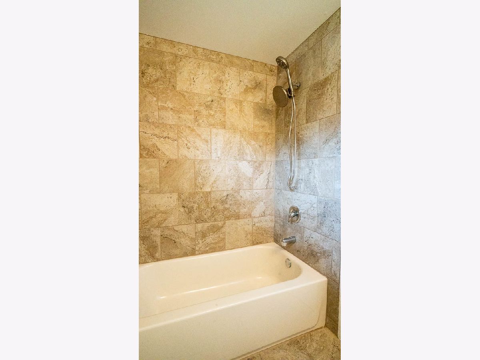
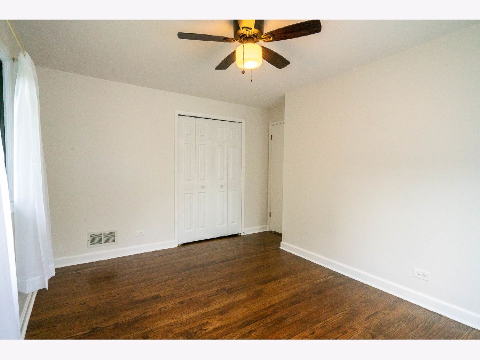
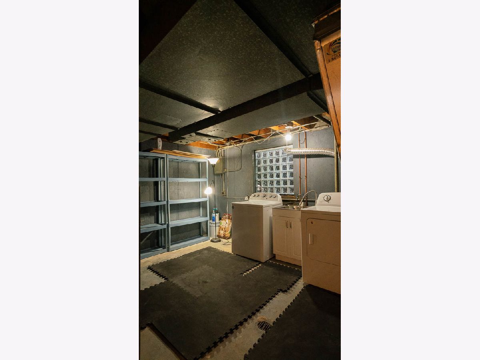
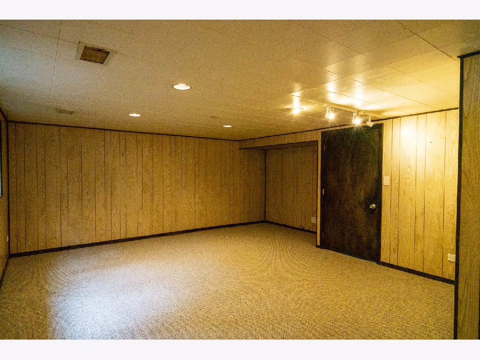
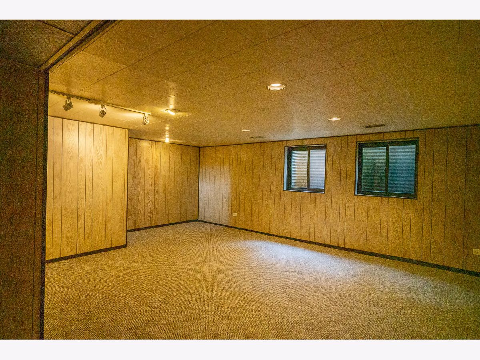
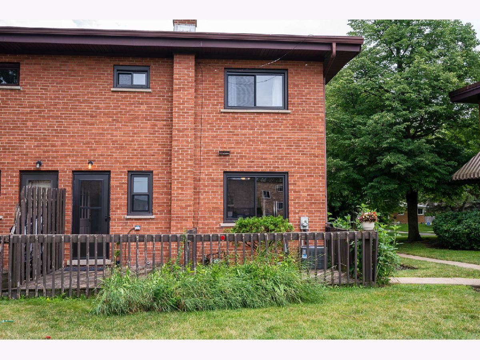
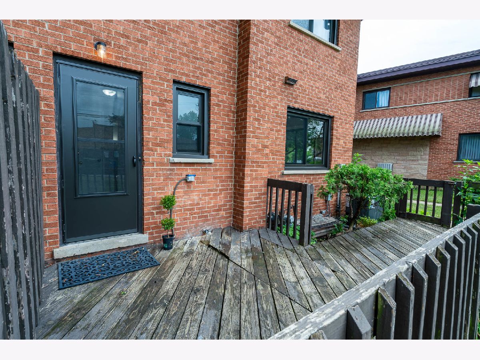
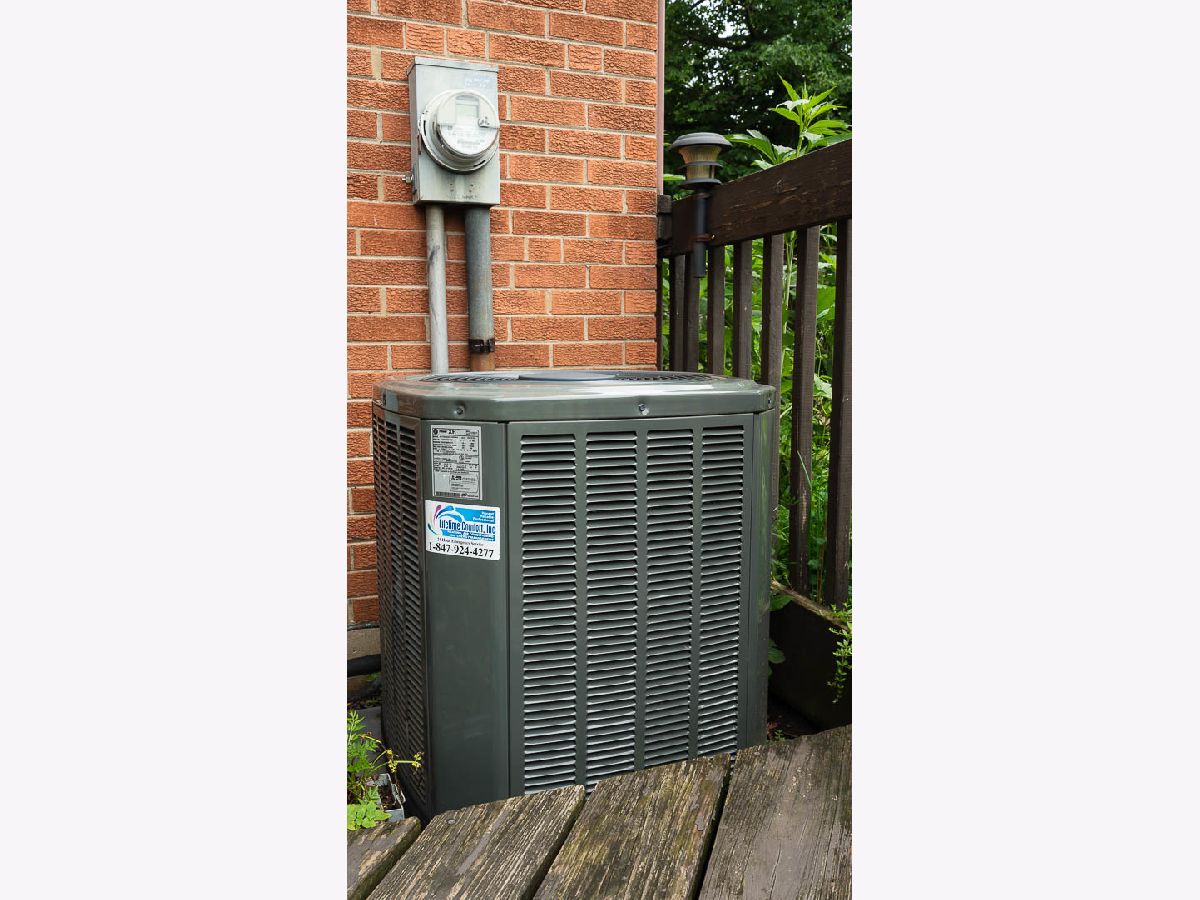
Room Specifics
Total Bedrooms: 3
Bedrooms Above Ground: 3
Bedrooms Below Ground: 0
Dimensions: —
Floor Type: Hardwood
Dimensions: —
Floor Type: Hardwood
Full Bathrooms: 2
Bathroom Amenities: —
Bathroom in Basement: 0
Rooms: No additional rooms
Basement Description: Finished,Egress Window
Other Specifics
| — | |
| Concrete Perimeter | |
| — | |
| Deck, End Unit | |
| Corner Lot | |
| 0 | |
| — | |
| None | |
| Hardwood Floors, Storage | |
| Range, Refrigerator, Washer, Dryer, Stainless Steel Appliance(s) | |
| Not in DB | |
| — | |
| — | |
| — | |
| — |
Tax History
| Year | Property Taxes |
|---|---|
| 2020 | $3,512 |
Contact Agent
Nearby Similar Homes
Nearby Sold Comparables
Contact Agent
Listing Provided By
Thomas P. Jacobs Realty Group Inc.

