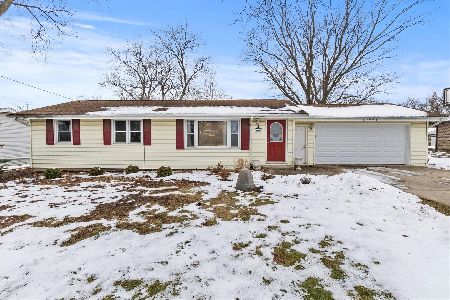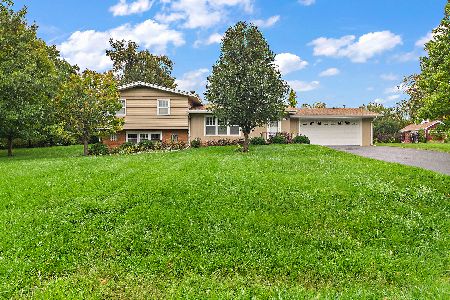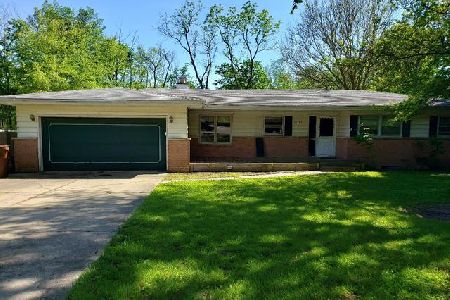11700 Brightway Drive, Mokena, Illinois 60448
$315,000
|
Sold
|
|
| Status: | Closed |
| Sqft: | 1,730 |
| Cost/Sqft: | $182 |
| Beds: | 3 |
| Baths: | 2 |
| Year Built: | 1959 |
| Property Taxes: | $3,970 |
| Days On Market: | 1232 |
| Lot Size: | 0,61 |
Description
***MULTIPLE OFFERS RECEIVED! Highest and Best due by Sunday, 9/18/22 at 1PM*** OUTSTANDING Split Level in Brightwood!! Located on nearly 2/3 of an acre lot, this home has been wonderfully maintained. Enter in to a welcoming formal living room with vaulted ceilings and hardwood flooring that spans the entire main level and upper level. Bright and open kitchen with plenty of oak cabinets, peninsula with breakfast bar, and big eat in area! Step down to the family room with tons of extra living space, recessed lighting, full bath, and exterior access! 3 big bedrooms upstairs, big lot with lots of natural trees, storage shed, attached 2 car garage, Lake Michigan water, and so much more! An ideal location that is close to town, yet still quiet and private. Mokena Grade Schools, Lincoln-Way Schools, close to Downtown Mokena - truly a fantastic find!!
Property Specifics
| Single Family | |
| — | |
| — | |
| 1959 | |
| — | |
| — | |
| No | |
| 0.61 |
| Will | |
| Brightwood | |
| 0 / Not Applicable | |
| — | |
| — | |
| — | |
| 11631340 | |
| 1909181070030000 |
Nearby Schools
| NAME: | DISTRICT: | DISTANCE: | |
|---|---|---|---|
|
Grade School
Mokena Elementary School |
159 | — | |
|
Middle School
Mokena Junior High School |
159 | Not in DB | |
|
High School
Lincoln-way Central High School |
210 | Not in DB | |
Property History
| DATE: | EVENT: | PRICE: | SOURCE: |
|---|---|---|---|
| 13 Oct, 2022 | Sold | $315,000 | MRED MLS |
| 18 Sep, 2022 | Under contract | $314,808 | MRED MLS |
| 16 Sep, 2022 | Listed for sale | $314,808 | MRED MLS |
| 30 Oct, 2023 | Sold | $350,000 | MRED MLS |
| 9 Oct, 2023 | Under contract | $350,000 | MRED MLS |
| 6 Oct, 2023 | Listed for sale | $350,000 | MRED MLS |
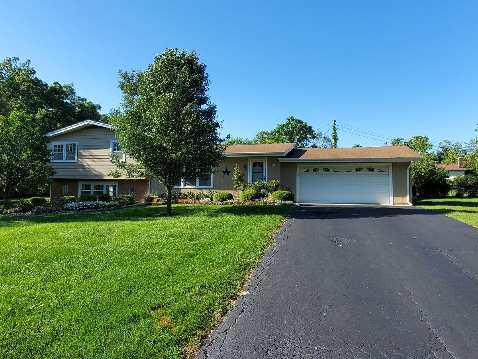
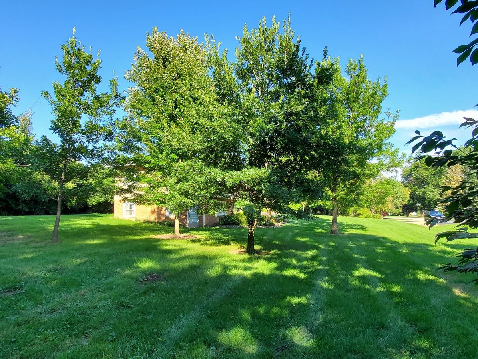
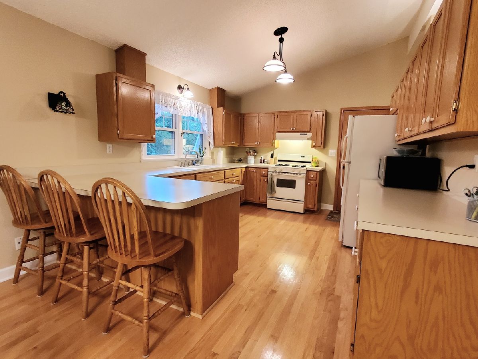
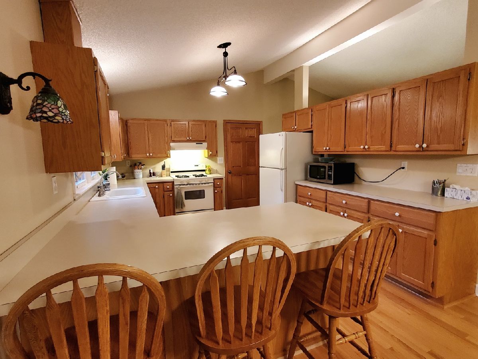
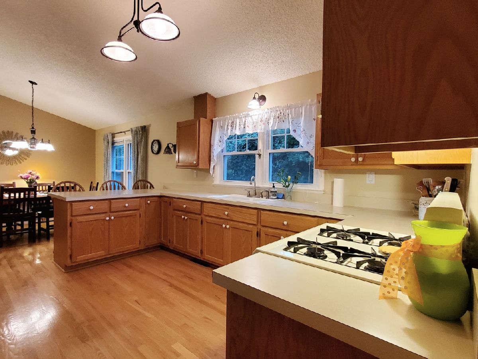
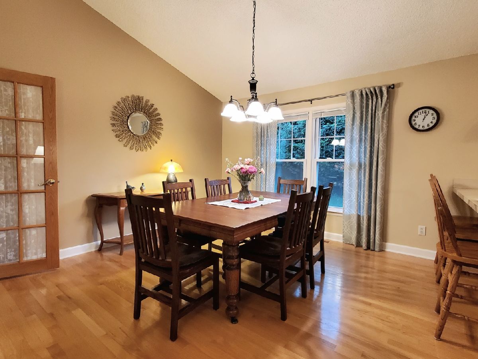
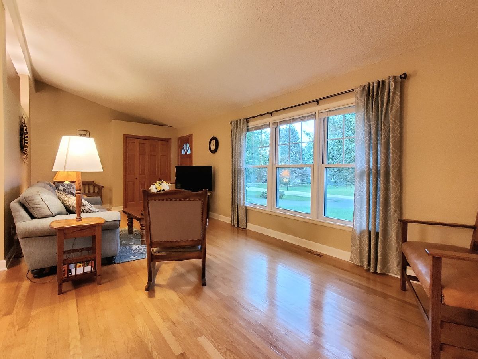
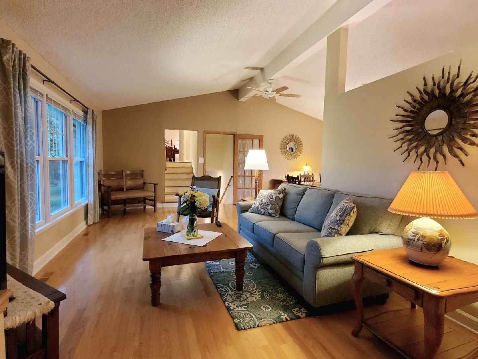
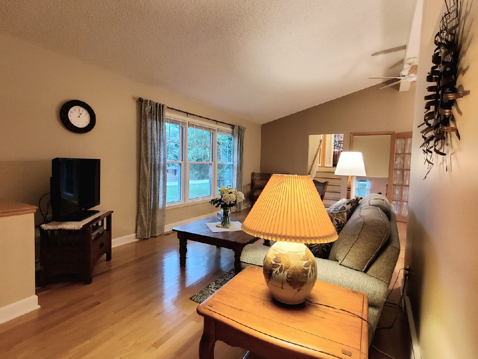
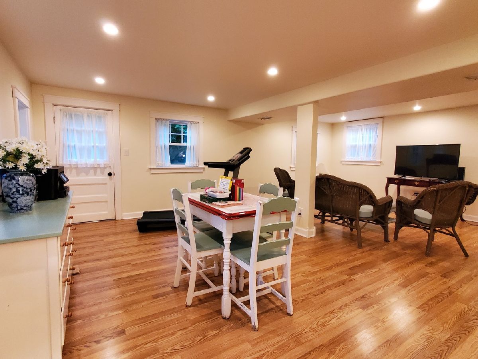
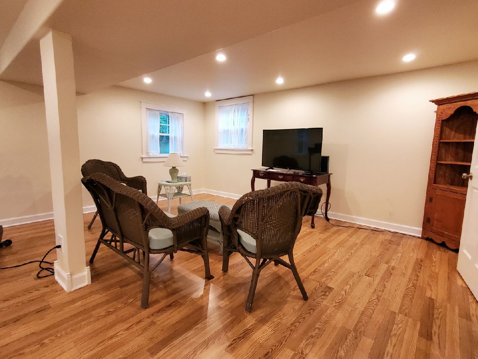
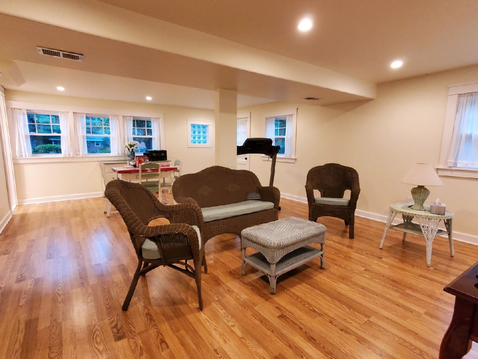
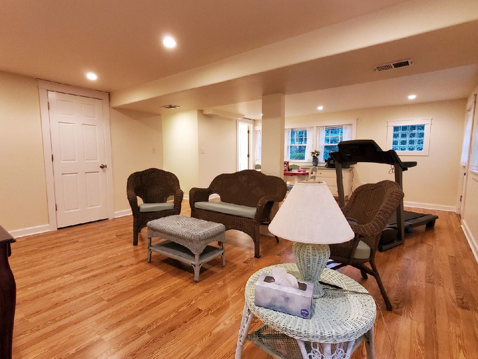
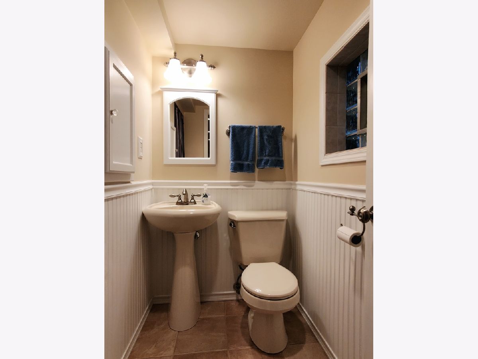
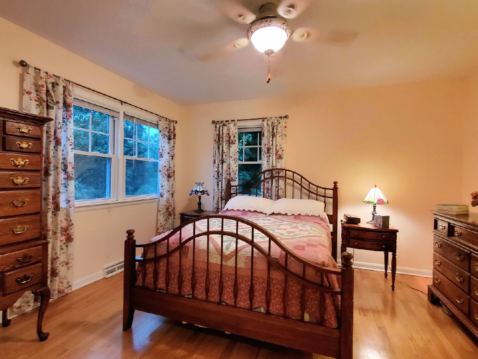
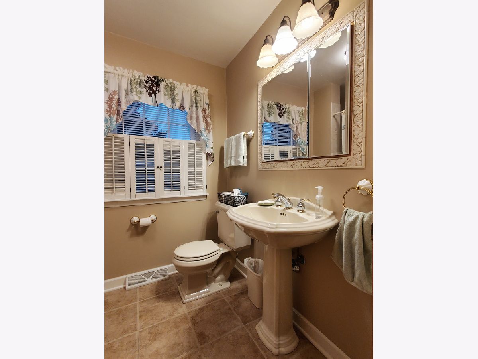
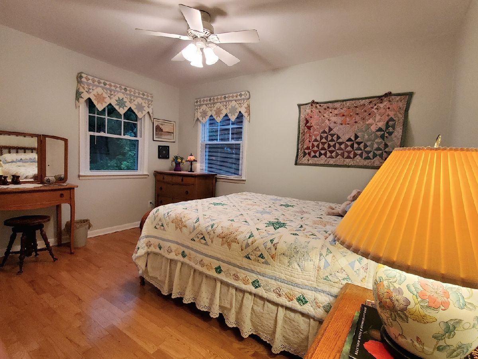
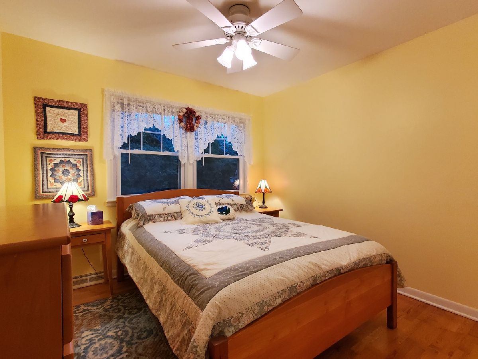
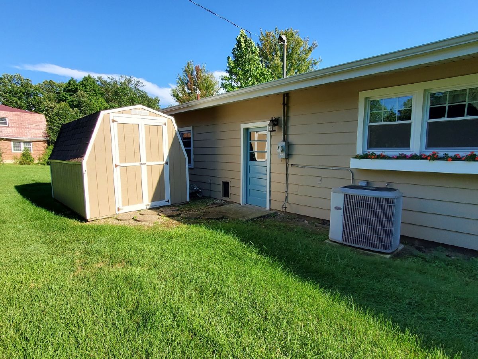
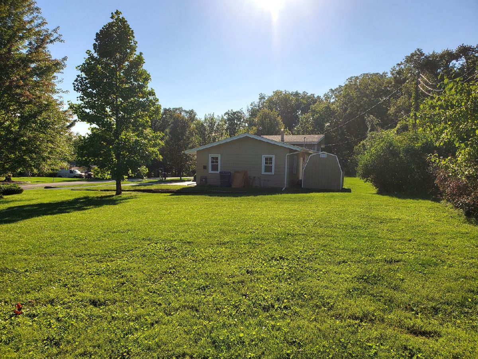
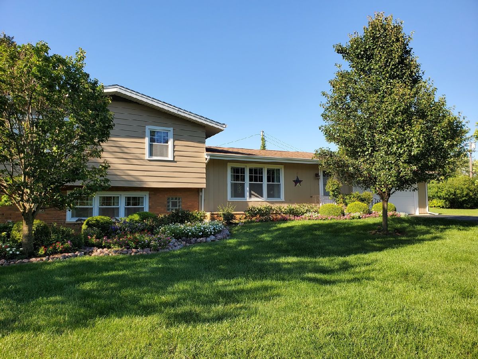
Room Specifics
Total Bedrooms: 3
Bedrooms Above Ground: 3
Bedrooms Below Ground: 0
Dimensions: —
Floor Type: —
Dimensions: —
Floor Type: —
Full Bathrooms: 2
Bathroom Amenities: —
Bathroom in Basement: 1
Rooms: —
Basement Description: Finished
Other Specifics
| 2 | |
| — | |
| Asphalt | |
| — | |
| — | |
| 242 X 99 X 222 X 28 X 84 | |
| — | |
| — | |
| — | |
| — | |
| Not in DB | |
| — | |
| — | |
| — | |
| — |
Tax History
| Year | Property Taxes |
|---|---|
| 2022 | $3,970 |
| 2023 | $3,892 |
Contact Agent
Nearby Similar Homes
Nearby Sold Comparables
Contact Agent
Listing Provided By
Century 21 Pride Realty


