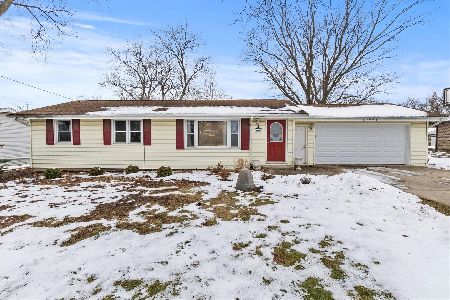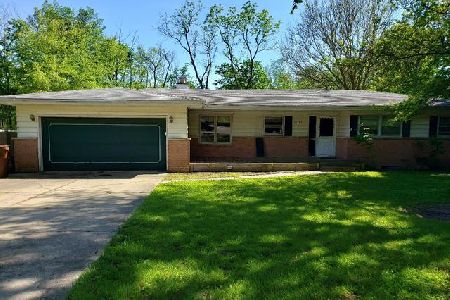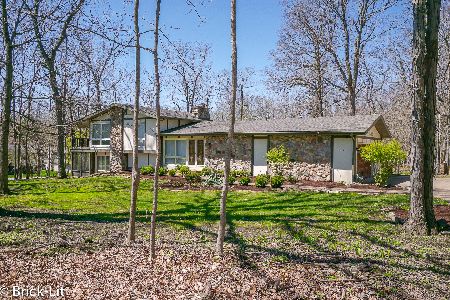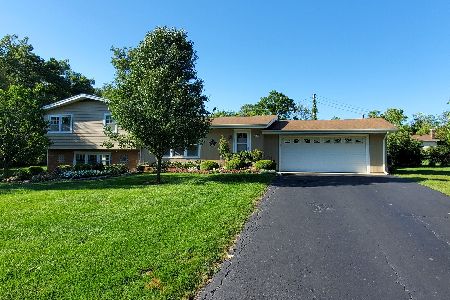11711 Brightway Drive, Mokena, Illinois 60448
$305,000
|
Sold
|
|
| Status: | Closed |
| Sqft: | 2,300 |
| Cost/Sqft: | $146 |
| Beds: | 3 |
| Baths: | 2 |
| Year Built: | 1959 |
| Property Taxes: | $6,482 |
| Days On Market: | 1894 |
| Lot Size: | 0,41 |
Description
Quality Living. Nicely updated Ranch home convenient to shopping and Nature. This Ranch Home features an English Basement with walk-out stairs to massive fenced yard. Hickory Creek Forest Preserve is near and ready for brisk walks or bike rides, just walk to end of cul-de-sac. Covered Front Porch Greets you when you arrive, perfect for sitting outside no matter what the weather. Entryway Foyer opens to a Great Room Style Living Room. Large enough to entertain family and friends with a Stunning View of Nature. Kitchen has been updated and features Stainless steel appliances, Granite counter-tops & Breakfast bar. Cozy up to fire in family room with Southern exposure glass feature. The Recreation room has natural light and features wood burning fireplace. Play Room with Hollywood lighting waiting for your imagination. Hot water heat and separate cooling is great for efficiency. Large storage area in basement for all the extras plus laundry area and utility room.
Property Specifics
| Single Family | |
| — | |
| Ranch | |
| 1959 | |
| Full | |
| RANCH | |
| No | |
| 0.41 |
| Will | |
| Brightwood | |
| — / Not Applicable | |
| None | |
| Lake Michigan | |
| Public Sewer, Sewer-Storm | |
| 10940379 | |
| 1909181080010000 |
Property History
| DATE: | EVENT: | PRICE: | SOURCE: |
|---|---|---|---|
| 21 Aug, 2020 | Sold | $161,000 | MRED MLS |
| 31 Jul, 2020 | Under contract | $169,900 | MRED MLS |
| 16 Jun, 2020 | Listed for sale | $169,900 | MRED MLS |
| 5 Feb, 2021 | Sold | $305,000 | MRED MLS |
| 30 Dec, 2020 | Under contract | $335,000 | MRED MLS |
| — | Last price change | $339,000 | MRED MLS |
| 23 Nov, 2020 | Listed for sale | $339,000 | MRED MLS |
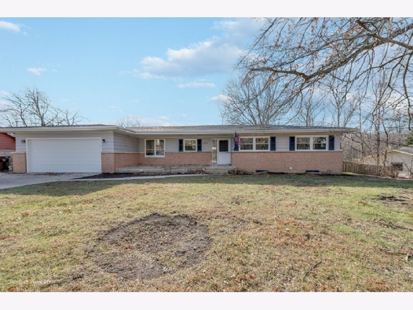
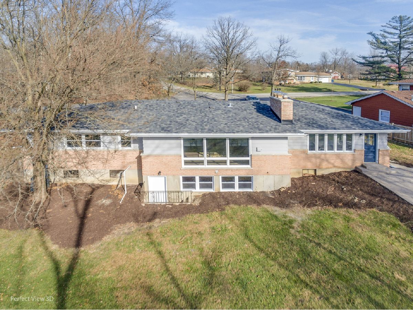
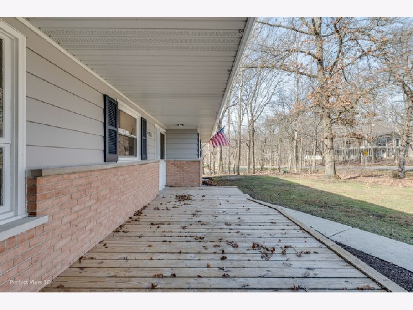
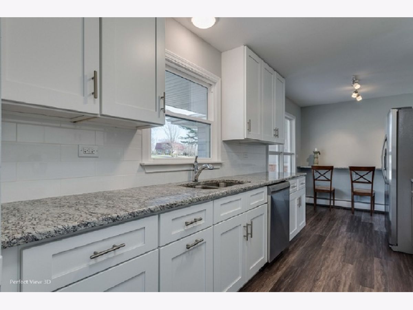
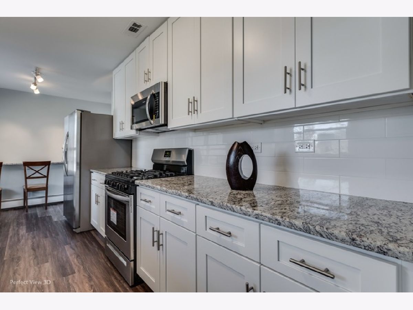
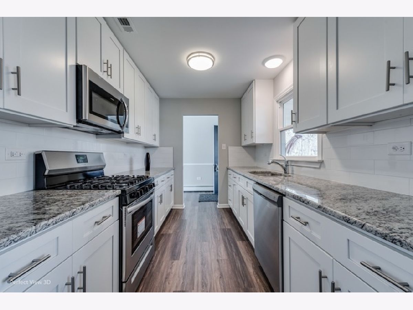
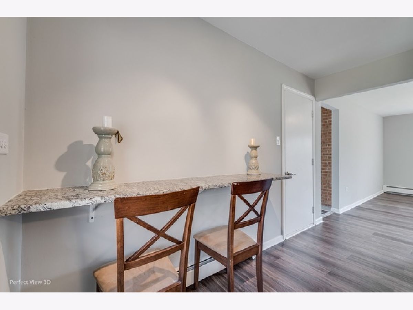
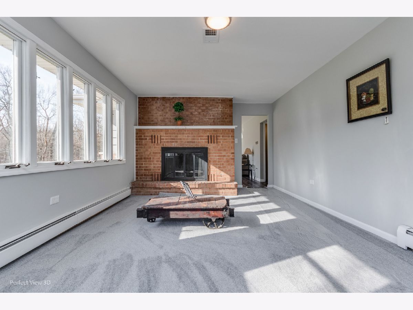
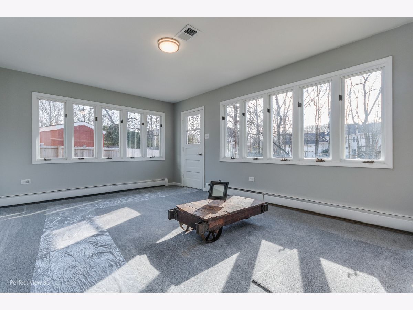
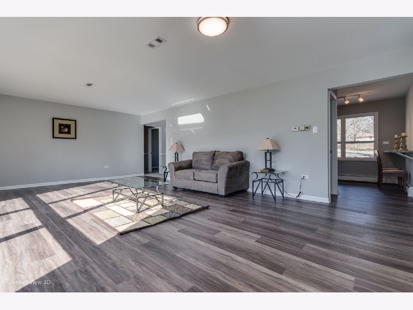
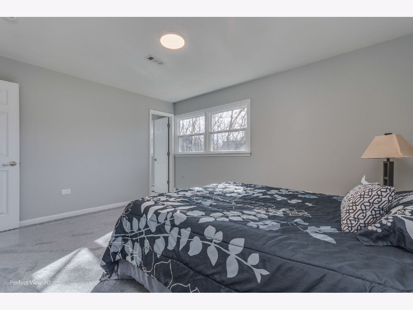
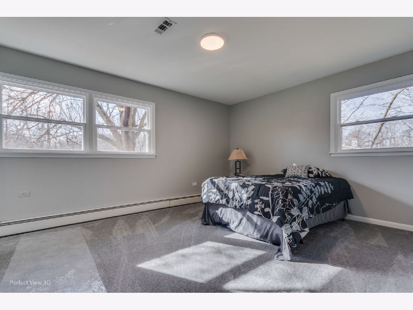
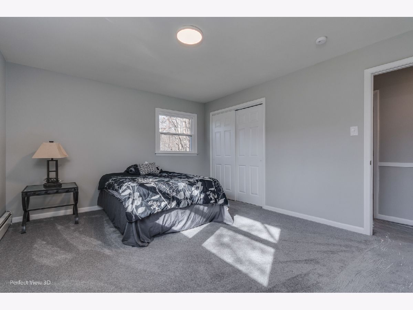
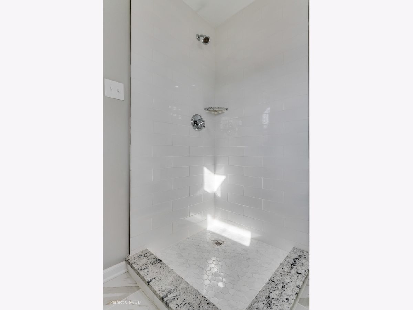
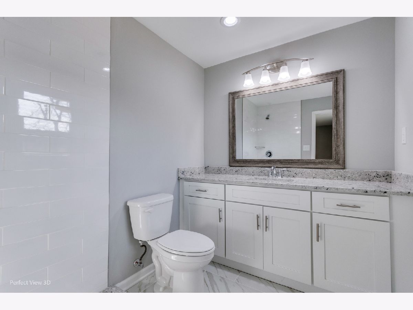
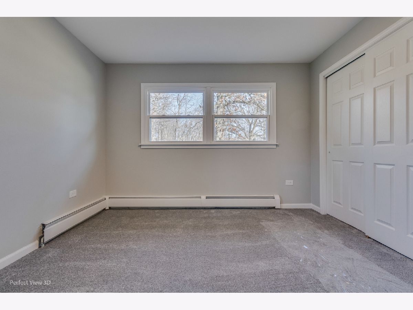
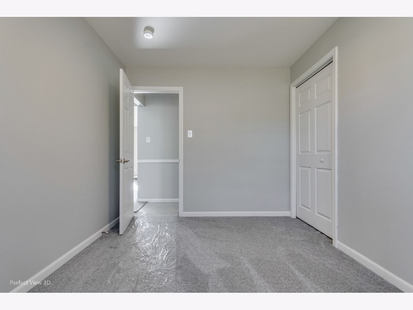
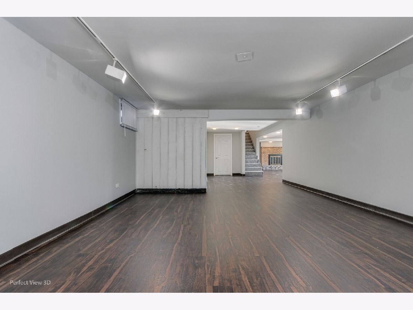
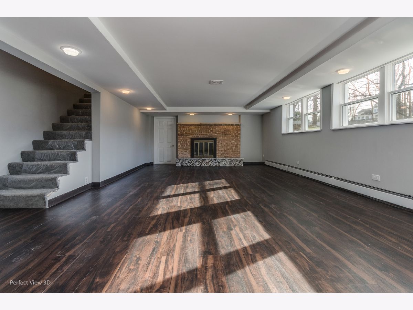
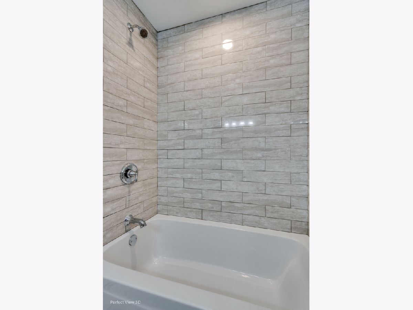
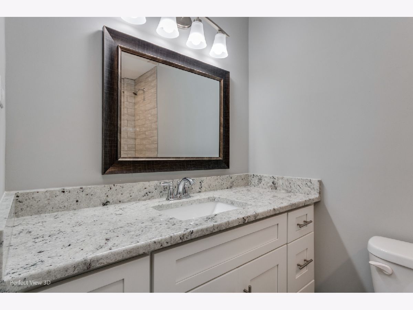
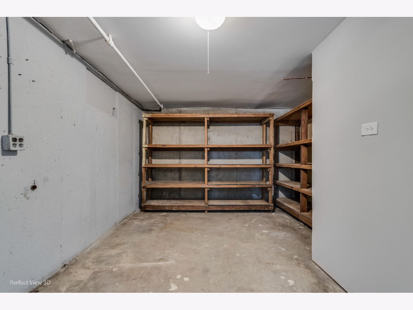
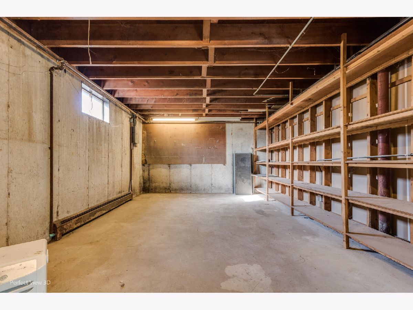
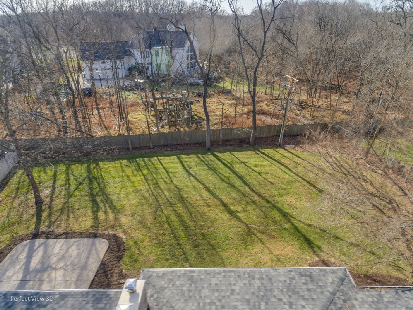
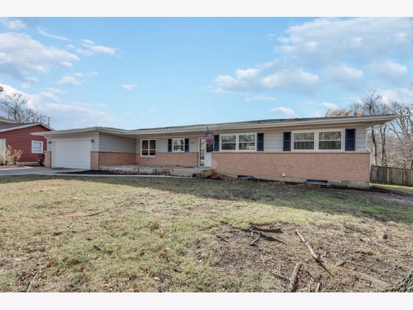
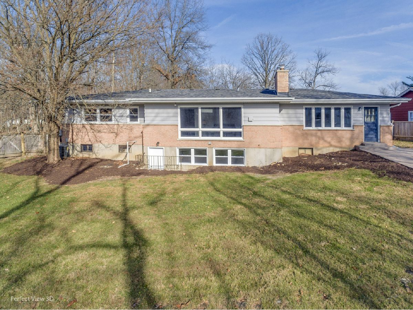
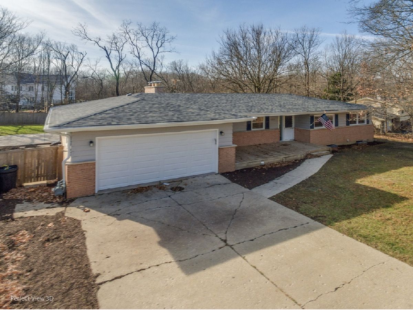
Room Specifics
Total Bedrooms: 3
Bedrooms Above Ground: 3
Bedrooms Below Ground: 0
Dimensions: —
Floor Type: —
Dimensions: —
Floor Type: —
Full Bathrooms: 2
Bathroom Amenities: —
Bathroom in Basement: 0
Rooms: Recreation Room,Play Room
Basement Description: Partially Finished,Exterior Access,Lookout,Rec/Family Area
Other Specifics
| 2 | |
| Concrete Perimeter | |
| Asphalt,Side Drive | |
| Porch | |
| Fenced Yard,Mature Trees | |
| 129 X 150 X 130 X 150 | |
| Unfinished | |
| Full | |
| First Floor Full Bath | |
| Range, Microwave, Dishwasher, Refrigerator | |
| Not in DB | |
| Curbs, Sidewalks, Street Lights, Street Paved | |
| — | |
| — | |
| Wood Burning |
Tax History
| Year | Property Taxes |
|---|---|
| 2020 | $6,482 |
Contact Agent
Nearby Similar Homes
Nearby Sold Comparables
Contact Agent
Listing Provided By
Clarke Co.,Inc. R.E.


