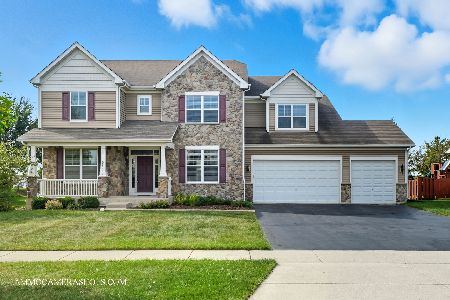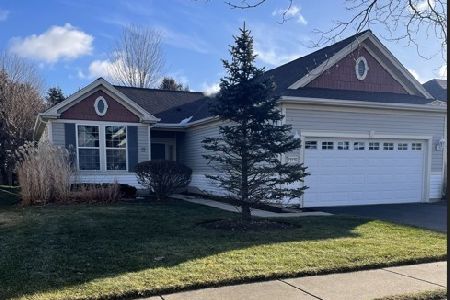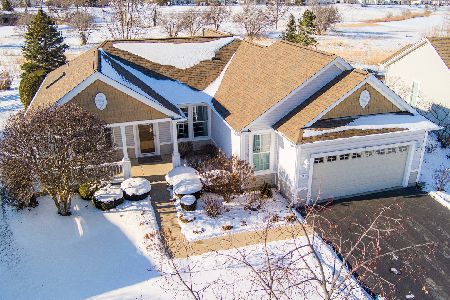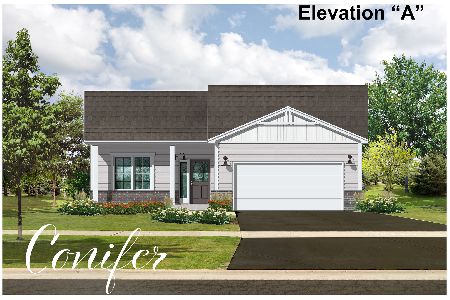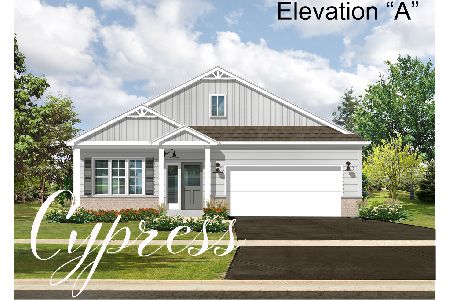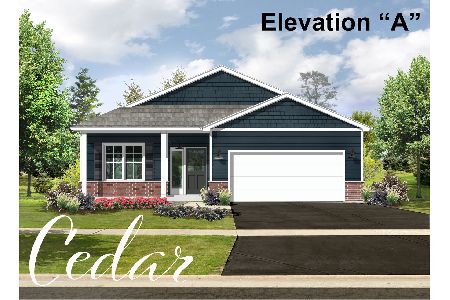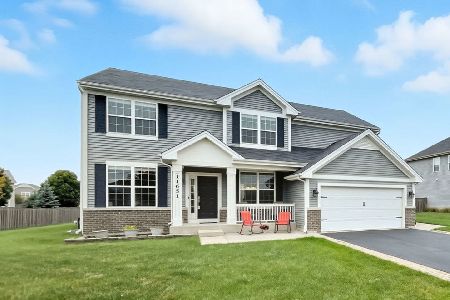11700 Fitzgerald Lane, Huntley, Illinois 60142
$582,000
|
Sold
|
|
| Status: | Closed |
| Sqft: | 3,492 |
| Cost/Sqft: | $166 |
| Beds: | 5 |
| Baths: | 4 |
| Year Built: | 2015 |
| Property Taxes: | $11,564 |
| Days On Market: | 300 |
| Lot Size: | 0,00 |
Description
**Multiple offers received. Highest and best by 1pm 4/23/25** Welcome to your dream home in the sought-after Estates of Lions Chase-where luxury meets functionality, and every detail is designed with modern living in mind. This impressive 5-bedroom, 3.5-bathroom home offers over 3,500 sq ft of move-in ready living space on a stunning 15,000+ sq ft lot backing to a peaceful pond-providing scenic views, added privacy, and room to relax or play. Inside, the spacious open-concept layout is perfect for everyday living and entertaining. The gourmet kitchen boasts upgraded cabinetry, stainless steel appliances, a large island, and seamless flow to the family room-ideal for gatherings of all sizes. A main-level guest suite with a private full bath is a rare and highly sought-after feature, perfect for multigenerational living, in-laws, or out-of-town guests who prefer no stairs and a quiet retreat. A flexible front room adds versatility-use it as a home office, formal dining room, or playroom to suit your lifestyle. Upstairs, the loft offers additional living space for a media room, homework zone, or relaxation area. The luxurious primary suite features a spa-inspired en-suite bath with dual vanities, soaking tub, and walk-in closet-your personal escape at the end of the day. The full basement comes with a bathroom rough-in, ready to be finished and customized to your needs-whether it's a home gym, theater, or rec room. A rare 3-car front-load garage includes a staircase to the basement, providing easy access and extra storage options. This home is also energy-efficient thanks to fully paid-off solar panels-delivering long-term electric savings with no lease or loan to worry about. Low-maintenance living and cost savings? Check. Located in the top-rated Huntley School District 158 and just minutes from the Huntley Park District's water park, community pool, playgrounds, and athletic fields, this home offers family-friendly living in a vibrant community. Enjoy the serene surroundings, open land, and close-knit neighborhood feel-all with quick access to I-90, shopping, dining, and everyday conveniences. Don't miss the virtual tour-available right now on your favorite real estate app! Schedule your private showing today and experience everything this exceptional home has to offer.
Property Specifics
| Single Family | |
| — | |
| — | |
| 2015 | |
| — | |
| SARATOGA | |
| No | |
| — |
| — | |
| Lions Chase | |
| 615 / Annual | |
| — | |
| — | |
| — | |
| 12334624 | |
| 1832405007 |
Nearby Schools
| NAME: | DISTRICT: | DISTANCE: | |
|---|---|---|---|
|
Grade School
Leggee Elementary School |
158 | — | |
|
Middle School
Heineman Middle School |
158 | Not in DB | |
|
High School
Huntley High School |
158 | Not in DB | |
Property History
| DATE: | EVENT: | PRICE: | SOURCE: |
|---|---|---|---|
| 29 Sep, 2015 | Sold | $413,935 | MRED MLS |
| 27 Jun, 2015 | Under contract | $413,675 | MRED MLS |
| 26 Jun, 2015 | Listed for sale | $413,675 | MRED MLS |
| 23 May, 2025 | Sold | $582,000 | MRED MLS |
| 23 Apr, 2025 | Under contract | $579,900 | MRED MLS |
| — | Last price change | $594,900 | MRED MLS |
| 10 Apr, 2025 | Listed for sale | $594,900 | MRED MLS |
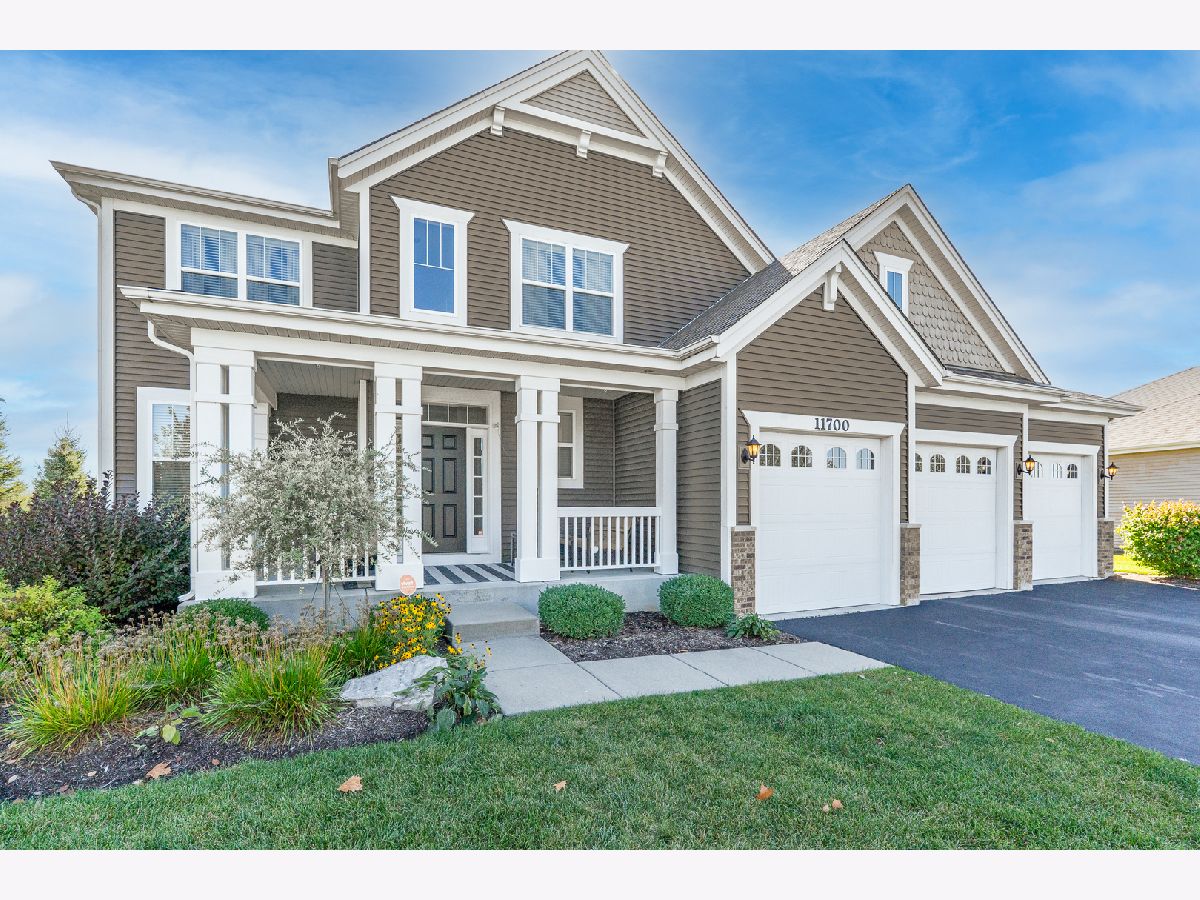








































Room Specifics
Total Bedrooms: 5
Bedrooms Above Ground: 5
Bedrooms Below Ground: 0
Dimensions: —
Floor Type: —
Dimensions: —
Floor Type: —
Dimensions: —
Floor Type: —
Dimensions: —
Floor Type: —
Full Bathrooms: 4
Bathroom Amenities: Separate Shower,Double Sink
Bathroom in Basement: 0
Rooms: —
Basement Description: —
Other Specifics
| 3 | |
| — | |
| — | |
| — | |
| — | |
| 78X160X114X174 | |
| Unfinished | |
| — | |
| — | |
| — | |
| Not in DB | |
| — | |
| — | |
| — | |
| — |
Tax History
| Year | Property Taxes |
|---|---|
| 2025 | $11,564 |
Contact Agent
Nearby Similar Homes
Nearby Sold Comparables
Contact Agent
Listing Provided By
Huntley Realty LLC

