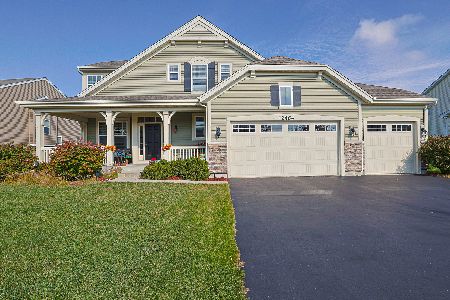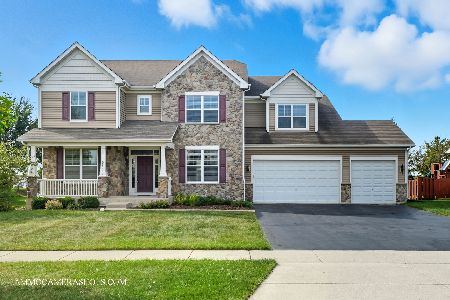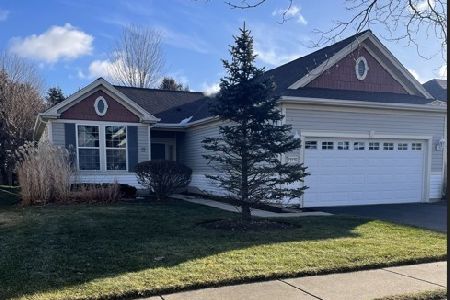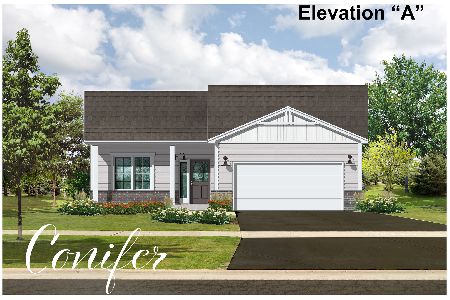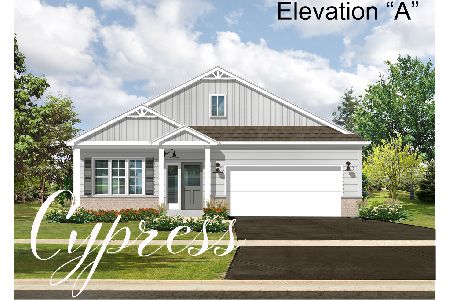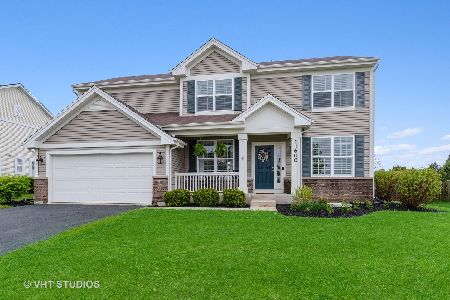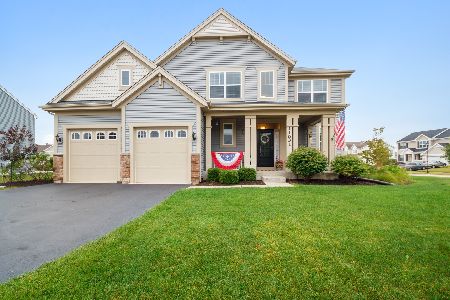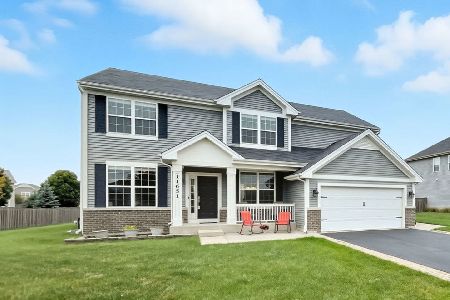11620 Fitzgerald Lane, Huntley, Illinois 60142
$461,500
|
Sold
|
|
| Status: | Closed |
| Sqft: | 3,899 |
| Cost/Sqft: | $115 |
| Beds: | 4 |
| Baths: | 4 |
| Year Built: | 2007 |
| Property Taxes: | $11,440 |
| Days On Market: | 1688 |
| Lot Size: | 0,31 |
Description
Popular Lion's Chase Eaton model on a premium lot located in Huntley. 4 Bedrooms with additional bonus room. 3 1/2 baths. Attached 3-car garage with additional storage area behind the second bay. Large master suite with two closets, one an oversized walk in. Master bath with soaker tub, dual sinks, vanity, and private water closet. Main level has 9 foot ceilings and 18 x 18 tile connecting the open foyer with the dining room, living room, family room, powder room, office, kitchen, laundry and bonus sun room. The eat-in kitchen has 42 inch cherry wood cabinets, stainless appliances, granite countertops, a center island, and pantry. Family room includes brick gas fireplace. Total of 3,899 livable square feet, plus a full basement that offers plenty of storage, with room to spare for exercise, gaming, more family space, etc. Partial attic with access from both the garage and the master bedroom. Fenced in yard with farmland behind. Easy walk to Stingray Bay pool and Diecke Park.
Property Specifics
| Single Family | |
| — | |
| Colonial | |
| 2007 | |
| Full | |
| EATON | |
| No | |
| 0.31 |
| Mc Henry | |
| Lions Chase | |
| 600 / Annual | |
| Insurance,Other | |
| Public | |
| Public Sewer | |
| 11113810 | |
| 1832405003 |
Nearby Schools
| NAME: | DISTRICT: | DISTANCE: | |
|---|---|---|---|
|
Grade School
Leggee Elementary School |
158 | — | |
|
High School
Huntley High School |
158 | Not in DB | |
Property History
| DATE: | EVENT: | PRICE: | SOURCE: |
|---|---|---|---|
| 23 Jul, 2021 | Sold | $461,500 | MRED MLS |
| 8 Jun, 2021 | Under contract | $449,000 | MRED MLS |
| 7 Jun, 2021 | Listed for sale | $449,000 | MRED MLS |



























Room Specifics
Total Bedrooms: 4
Bedrooms Above Ground: 4
Bedrooms Below Ground: 0
Dimensions: —
Floor Type: Carpet
Dimensions: —
Floor Type: Carpet
Dimensions: —
Floor Type: Carpet
Full Bathrooms: 4
Bathroom Amenities: Separate Shower,Double Sink,Soaking Tub
Bathroom in Basement: 0
Rooms: Bonus Room,Office,Heated Sun Room
Basement Description: Unfinished
Other Specifics
| 3 | |
| Concrete Perimeter | |
| Asphalt | |
| — | |
| Fenced Yard | |
| 150X90 | |
| Unfinished | |
| Full | |
| Vaulted/Cathedral Ceilings, First Floor Laundry | |
| Double Oven, Microwave, Dishwasher, Refrigerator, Washer, Dryer, Trash Compactor, Stainless Steel Appliance(s), Cooktop, Built-In Oven | |
| Not in DB | |
| Park, Pool, Curbs, Sidewalks, Street Lights, Street Paved | |
| — | |
| — | |
| Gas Log |
Tax History
| Year | Property Taxes |
|---|---|
| 2021 | $11,440 |
Contact Agent
Nearby Similar Homes
Nearby Sold Comparables
Contact Agent
Listing Provided By
Circle One Realty

