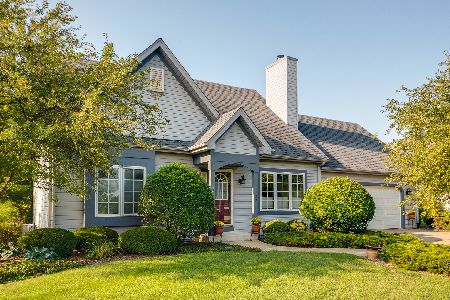11704 241st Ave, Trevor, Illinois 53179
$268,000
|
Sold
|
|
| Status: | Closed |
| Sqft: | 1,622 |
| Cost/Sqft: | $173 |
| Beds: | 3 |
| Baths: | 2 |
| Year Built: | 2002 |
| Property Taxes: | $3,375 |
| Days On Market: | 7057 |
| Lot Size: | 0,48 |
Description
Beautiful ranch home in 1 of Salem's newest neighborhoods. 4 years new. Extra large living rm w/cathedral ceilings & floor to ceiling fireplace. Laminate floors, dining rm 2/sliders to deck & stone patio. 1st flr utility rm, large master suite. 3 car attached garage, 1/2 acre fenced lot. English basement is studed & bath is ready to complete Must See!
Property Specifics
| Single Family | |
| — | |
| Ranch | |
| 2002 | |
| Full | |
| RANCH | |
| No | |
| 0.48 |
| Other | |
| Hickory Hollow | |
| 125 / Annual | |
| Other | |
| Private Well | |
| Public Sewer | |
| 06320714 | |
| 67412035201300 |
Nearby Schools
| NAME: | DISTRICT: | DISTANCE: | |
|---|---|---|---|
|
Grade School
Salem |
0 | — | |
|
Middle School
Salem |
0 | Not in DB | |
|
High School
Central |
0 | Not in DB | |
Property History
| DATE: | EVENT: | PRICE: | SOURCE: |
|---|---|---|---|
| 28 Mar, 2007 | Sold | $268,000 | MRED MLS |
| 15 Mar, 2007 | Under contract | $279,900 | MRED MLS |
| — | Last price change | $289,900 | MRED MLS |
| 22 Oct, 2006 | Listed for sale | $289,900 | MRED MLS |
Room Specifics
Total Bedrooms: 3
Bedrooms Above Ground: 3
Bedrooms Below Ground: 0
Dimensions: —
Floor Type: Carpet
Dimensions: —
Floor Type: Carpet
Full Bathrooms: 2
Bathroom Amenities: —
Bathroom in Basement: 1
Rooms: Utility Room-1st Floor
Basement Description: Partially Finished
Other Specifics
| 3 | |
| Concrete Perimeter | |
| Asphalt | |
| Deck, Patio | |
| Fenced Yard | |
| 121X172 | |
| Full,Unfinished | |
| Full | |
| Vaulted/Cathedral Ceilings, First Floor Bedroom | |
| Double Oven, Microwave, Dishwasher, Refrigerator, Washer, Dryer | |
| Not in DB | |
| Street Lights, Street Paved | |
| — | |
| — | |
| Gas Log |
Tax History
| Year | Property Taxes |
|---|---|
| 2007 | $3,375 |
Contact Agent
Nearby Similar Homes
Nearby Sold Comparables
Contact Agent
Listing Provided By
RE/MAX Advantage Realty




