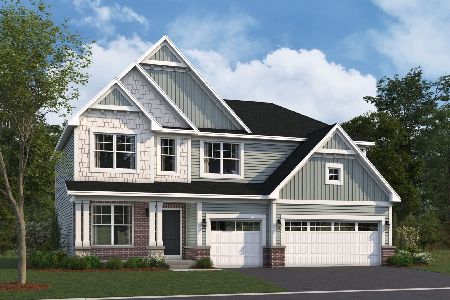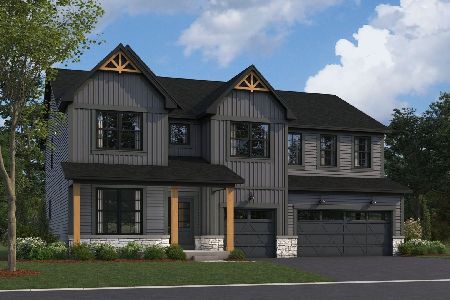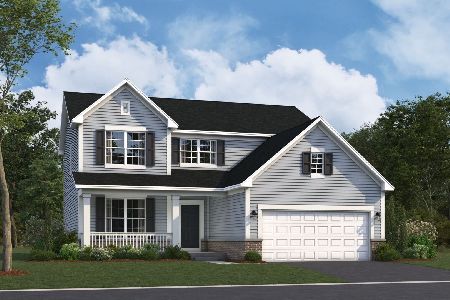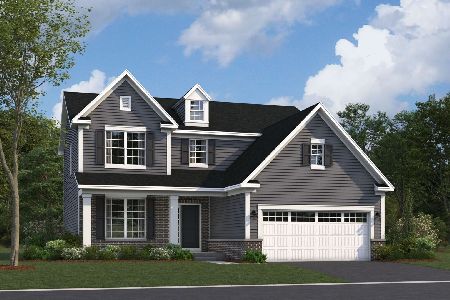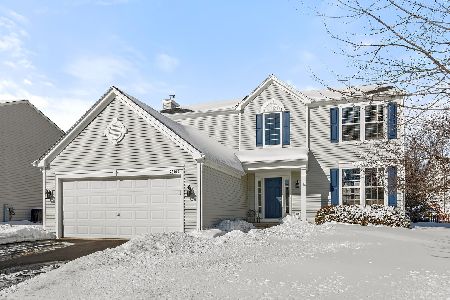11707 Presley Circle, Plainfield, Illinois 60585
$335,000
|
Sold
|
|
| Status: | Closed |
| Sqft: | 2,326 |
| Cost/Sqft: | $144 |
| Beds: | 4 |
| Baths: | 3 |
| Year Built: | 2003 |
| Property Taxes: | $9,022 |
| Days On Market: | 2012 |
| Lot Size: | 0,22 |
Description
Looking for a unique and flexible buyer!! Sellers are preferring a move-out date in April of 2021, based upon closing of their new home, a rent-back situation would be most ideal and preferred situation! This is truly a great home! 4 bedrooms on second floor, plus dedicated office or possible 5th bedroom on the main level. 2.1 bathrooms, which includes a master bath with double sink and separate tub & shower. 2 car attached garage. New stainless steel appliance package (stove, fridge and microwave installed 2020). Family room features a gas-starter fireplace, open to kitchen and eat-in area, and wired for surround sound! Full basement (unfinished) with rough-in for bathroom. Open, first floor plan with fireplace in the family room. Fully fenced back yard (cedar fence) with deck and mature trees that gives secluded/private feel. New roof in 2017, new high efficiency furnace in 2018. Close to restaurants and walk/bike trails.
Property Specifics
| Single Family | |
| — | |
| Traditional | |
| 2003 | |
| Full | |
| — | |
| No | |
| 0.22 |
| Will | |
| Auburn Lakes | |
| 330 / Annual | |
| None | |
| Public | |
| Public Sewer | |
| 10799200 | |
| 7012040800800000 |
Nearby Schools
| NAME: | DISTRICT: | DISTANCE: | |
|---|---|---|---|
|
Grade School
Wolfs Crossing Elementary School |
308 | — | |
|
Middle School
Bednarcik Junior High School |
308 | Not in DB | |
|
High School
Oswego East High School |
308 | Not in DB | |
Property History
| DATE: | EVENT: | PRICE: | SOURCE: |
|---|---|---|---|
| 27 Jun, 2012 | Sold | $223,000 | MRED MLS |
| 22 Mar, 2012 | Under contract | $209,900 | MRED MLS |
| 6 Feb, 2012 | Listed for sale | $209,900 | MRED MLS |
| 22 Dec, 2020 | Sold | $335,000 | MRED MLS |
| 12 Oct, 2020 | Under contract | $335,000 | MRED MLS |
| 26 Aug, 2020 | Listed for sale | $335,000 | MRED MLS |
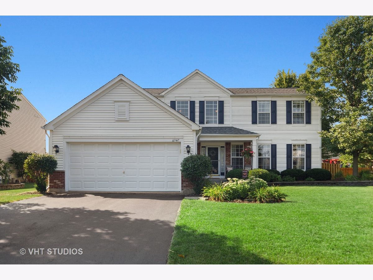
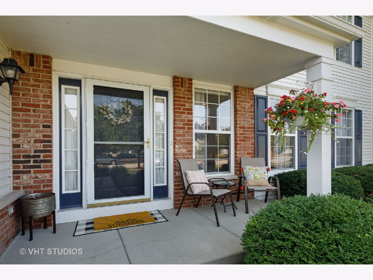
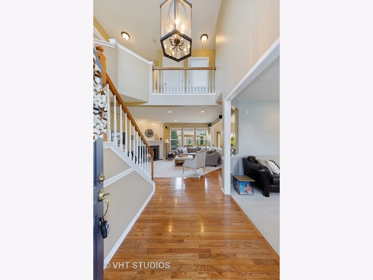
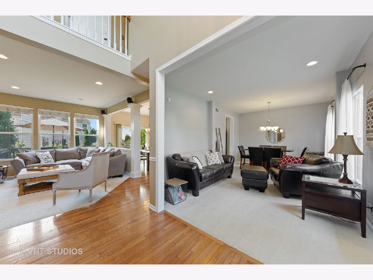
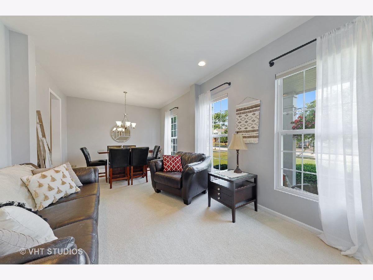
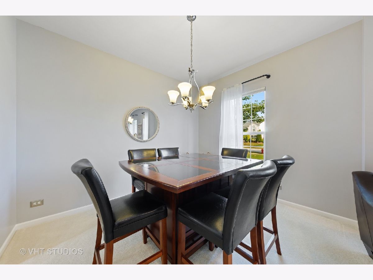
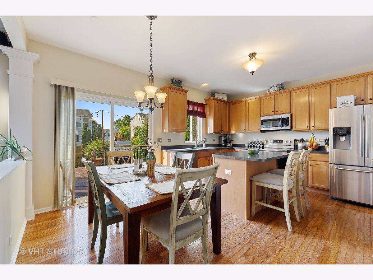
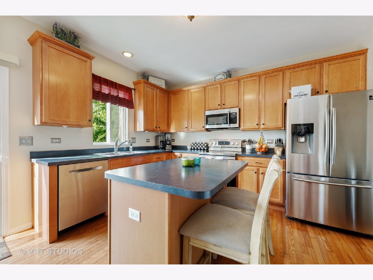
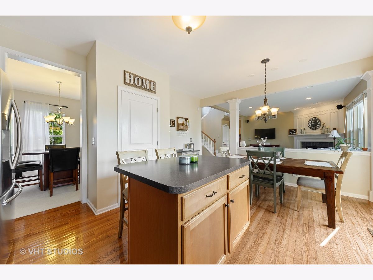
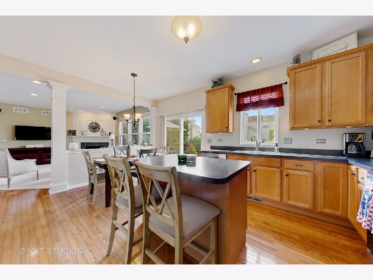
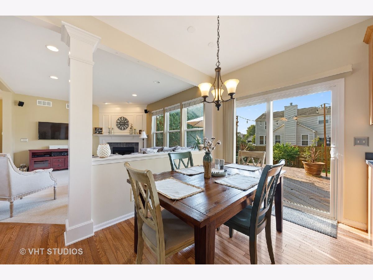
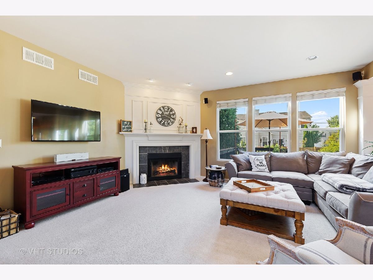
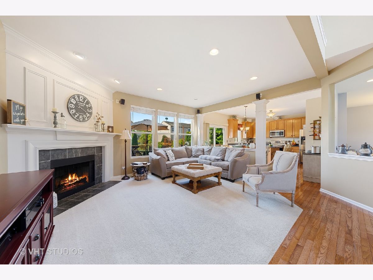
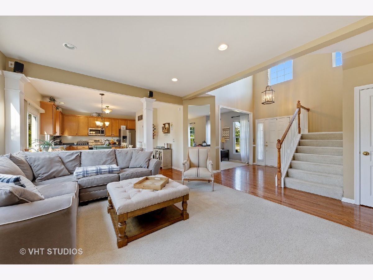
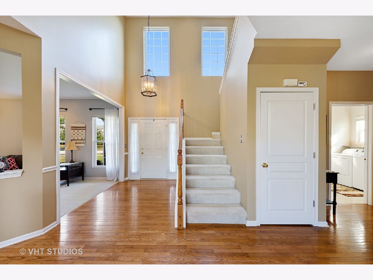
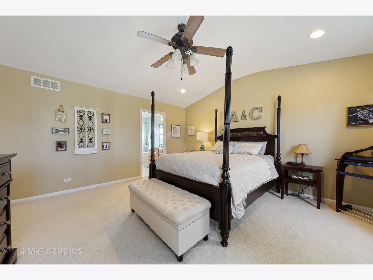
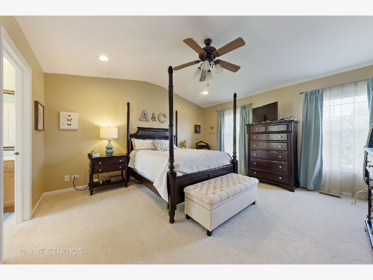
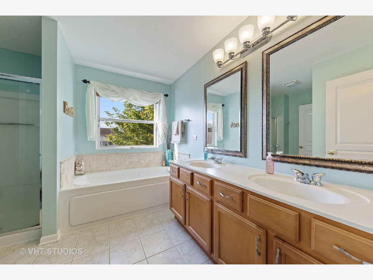
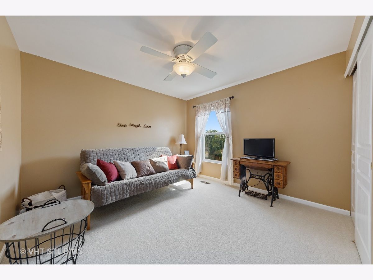
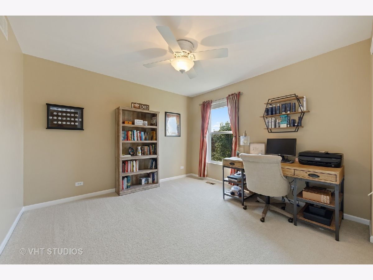
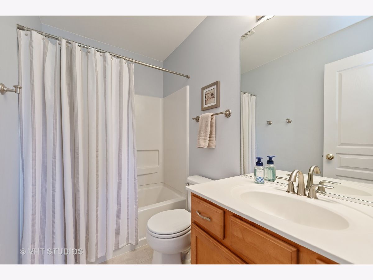
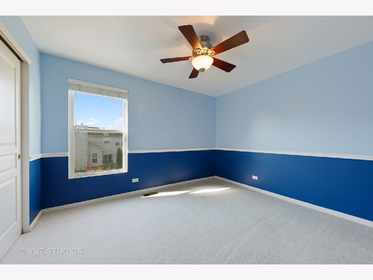
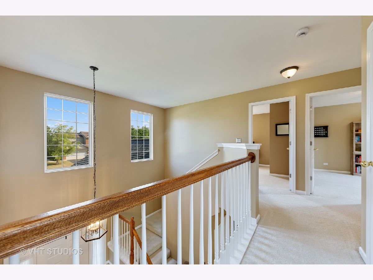
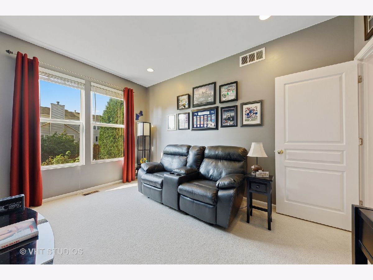
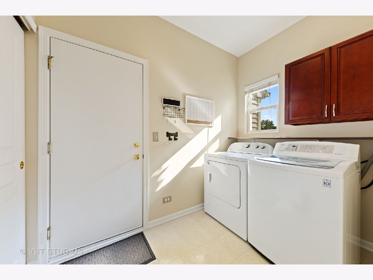
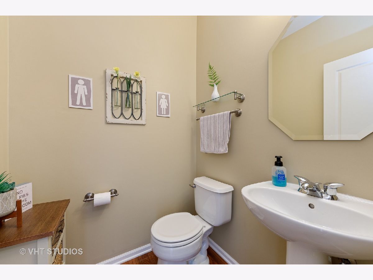
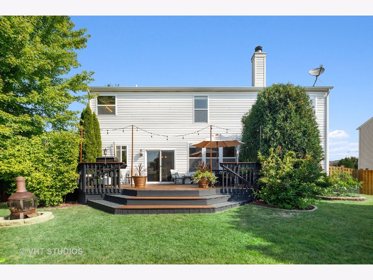
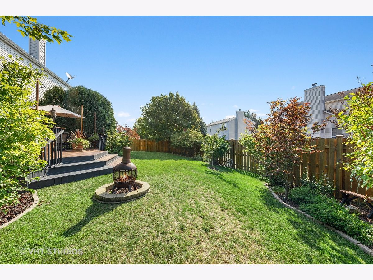
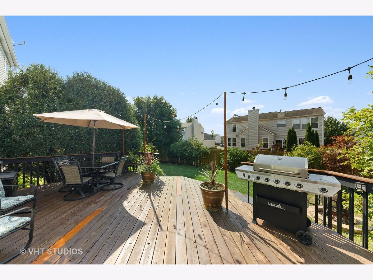
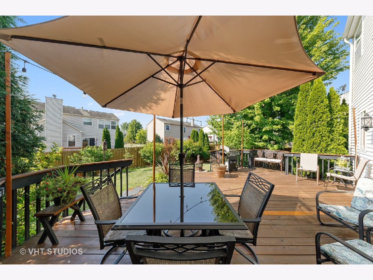
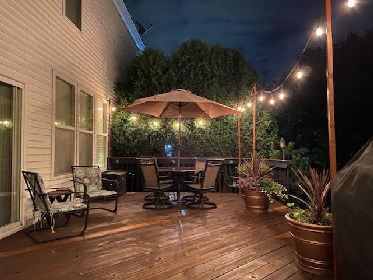
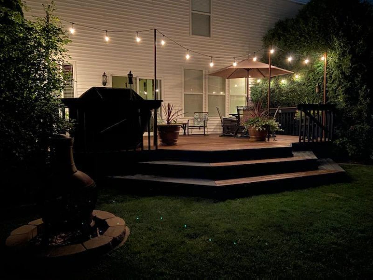
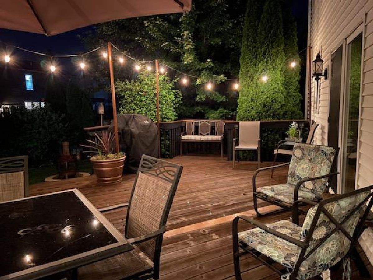
Room Specifics
Total Bedrooms: 4
Bedrooms Above Ground: 4
Bedrooms Below Ground: 0
Dimensions: —
Floor Type: Carpet
Dimensions: —
Floor Type: Carpet
Dimensions: —
Floor Type: Carpet
Full Bathrooms: 3
Bathroom Amenities: Separate Shower,Double Sink,Soaking Tub
Bathroom in Basement: 0
Rooms: Office,Eating Area,Foyer
Basement Description: Unfinished,Bathroom Rough-In
Other Specifics
| 2 | |
| Concrete Perimeter | |
| Asphalt | |
| Deck | |
| Fenced Yard,Wood Fence | |
| 9373 | |
| Unfinished | |
| Full | |
| Vaulted/Cathedral Ceilings, First Floor Laundry, Walk-In Closet(s), Some Wood Floors | |
| Range, Microwave, Dishwasher, Refrigerator, Disposal, Stainless Steel Appliance(s) | |
| Not in DB | |
| Park, Curbs, Sidewalks, Street Lights, Street Paved | |
| — | |
| — | |
| Gas Starter |
Tax History
| Year | Property Taxes |
|---|---|
| 2012 | $7,644 |
| 2020 | $9,022 |
Contact Agent
Nearby Similar Homes
Nearby Sold Comparables
Contact Agent
Listing Provided By
Baird & Warner

