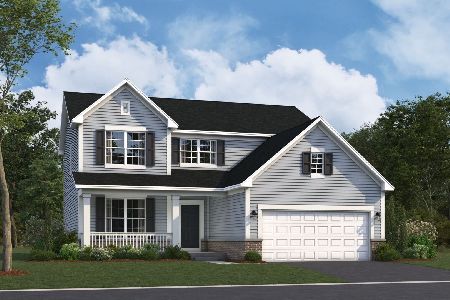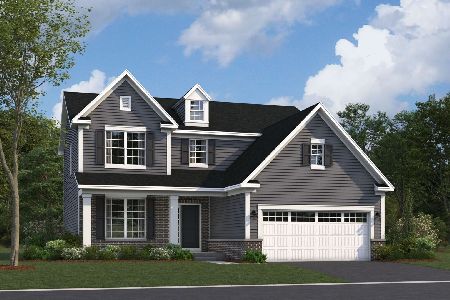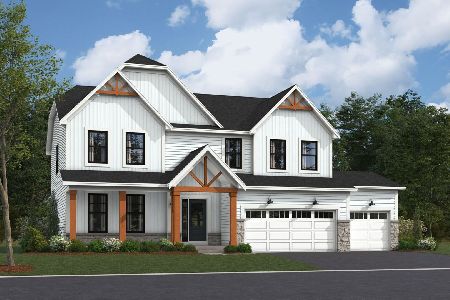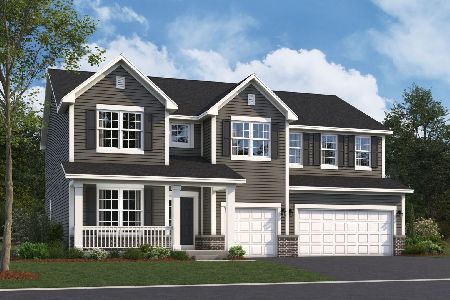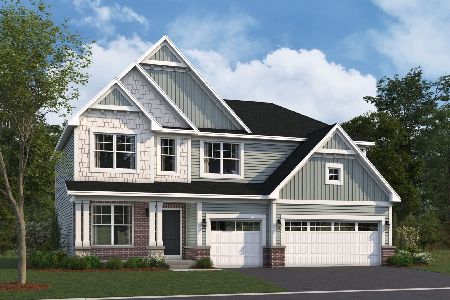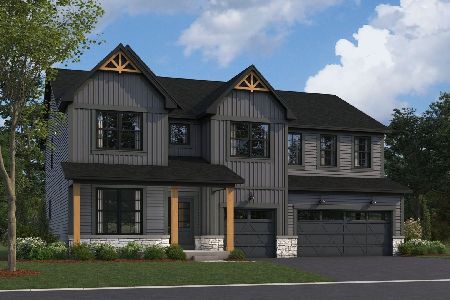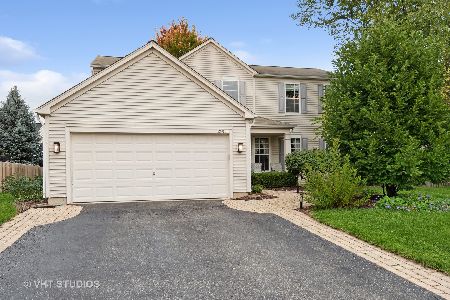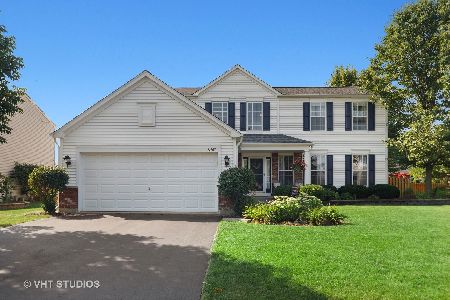25014 Edison Lane, Plainfield, Illinois 60585
$350,000
|
Sold
|
|
| Status: | Closed |
| Sqft: | 2,000 |
| Cost/Sqft: | $174 |
| Beds: | 4 |
| Baths: | 3 |
| Year Built: | 2003 |
| Property Taxes: | $8,122 |
| Days On Market: | 1835 |
| Lot Size: | 0,21 |
Description
Gorgeous 4 Bedroom Home in sought after Auburn Lakes Community! Award Winning School District 308! Come enjoy this recently decorated home boasting all New Hardwood Floors on the entire first floor. Entire New Second Floor Carpeting just installed! This Freshly Painted Home throughout will show the attention to detail this home has to offer! Comfy Sunny Family Room includes a Wood Burning Fire Place. Kitchen boasts all Stainless Steel Appliances, Kitchen Island, and a Eat-In Area. Separate Dining Room for all your family gatherings and a convenient first floor laundry add to the charm of this home! Master Bedroom has a Full Bath with a Soaking Tub, Stand Up Shower, Double Sink, and Large Walk In Closet. The Finished Basement/Recreation Room is a great area to Entertain, Work from Home, or to enjoy your daily (monthly) work outs, with dedicated areas for a Bar, Home Office and an Exercise Area! Enter the spacious back yard through the large deck area to very Mature Landscaping and a very comfortable yard for you to enjoy your weekends and evenings! Surround Sound in basement, Hardwood Floors-2020, Carpeting-2021, New Roof and Gutters-2020, 75 Gal Water Heater-2019, Whole House Exterior Trim Painted-2020, Basement Carpet-2018, New Sump Pump-2018, New Screens-2020. Enjoy Plainfield's downtown with quaint shops, restaurants, festivals and Parades! Convenient to highways, Metra, Pace and ParknRide! Don't miss this one!!
Property Specifics
| Single Family | |
| — | |
| Traditional | |
| 2003 | |
| Full | |
| SUMNER | |
| No | |
| 0.21 |
| Will | |
| Auburn Lakes | |
| 0 / Not Applicable | |
| None | |
| Public | |
| Public Sewer | |
| 10998982 | |
| 0701204080200000 |
Nearby Schools
| NAME: | DISTRICT: | DISTANCE: | |
|---|---|---|---|
|
Grade School
Grande Park Elementary School |
308 | — | |
|
Middle School
Murphy Junior High School |
308 | Not in DB | |
|
High School
Oswego East High School |
308 | Not in DB | |
Property History
| DATE: | EVENT: | PRICE: | SOURCE: |
|---|---|---|---|
| 13 May, 2021 | Sold | $350,000 | MRED MLS |
| 20 Feb, 2021 | Under contract | $347,000 | MRED MLS |
| 19 Feb, 2021 | Listed for sale | $347,000 | MRED MLS |
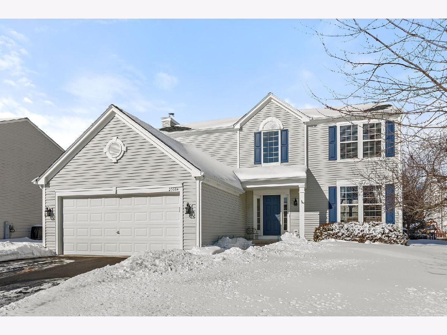
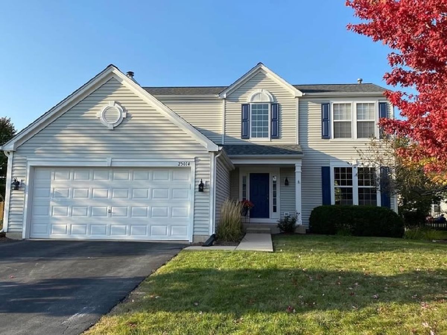
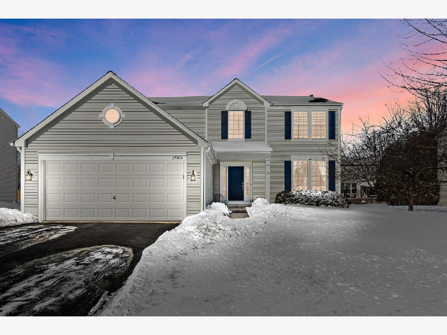
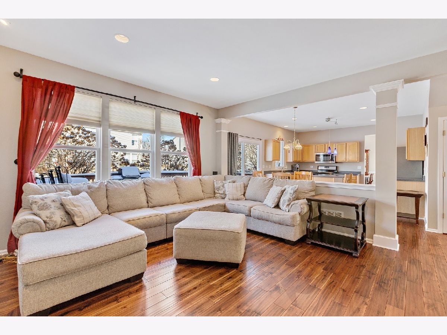
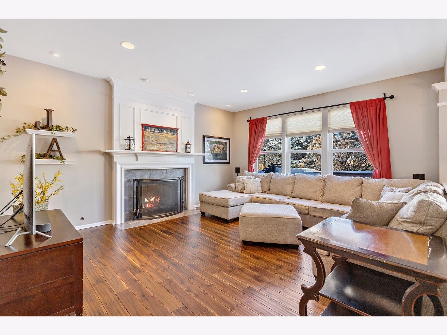
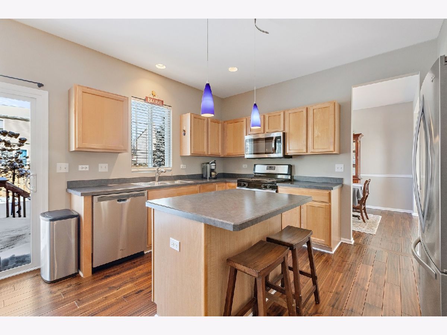
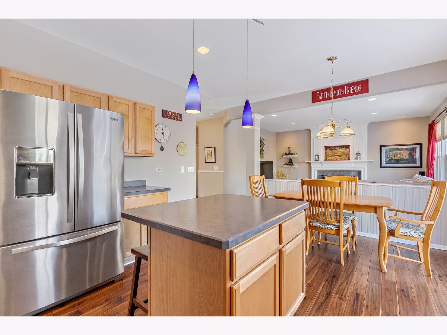
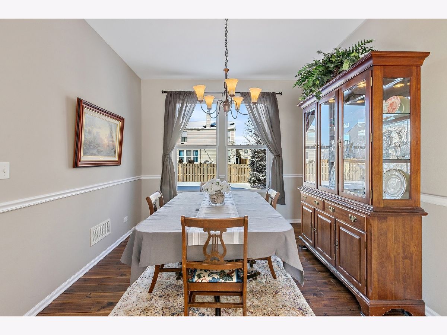
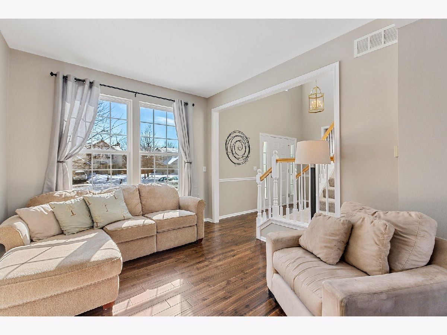
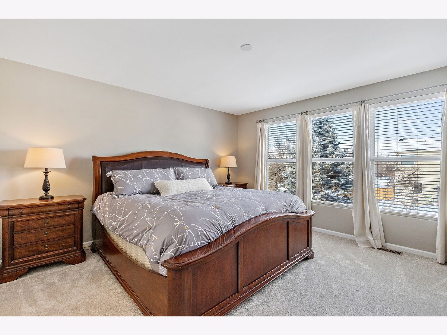
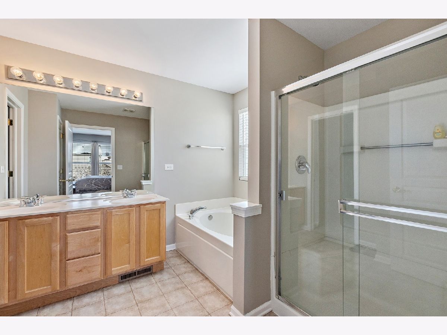
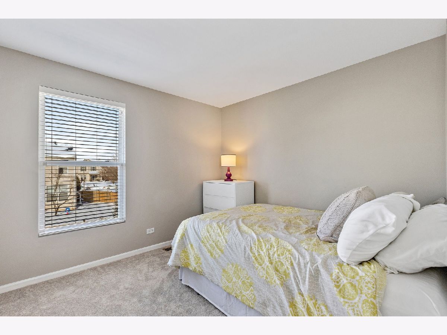
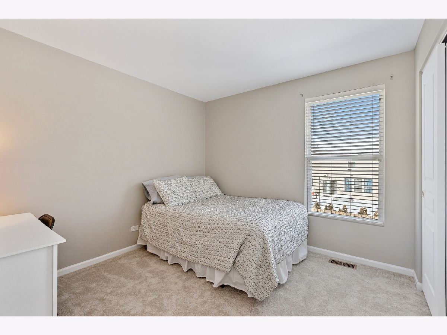
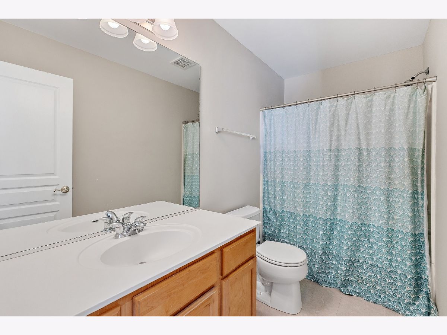
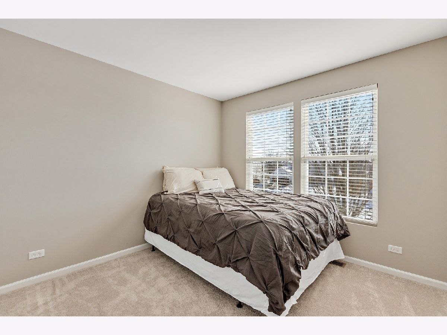
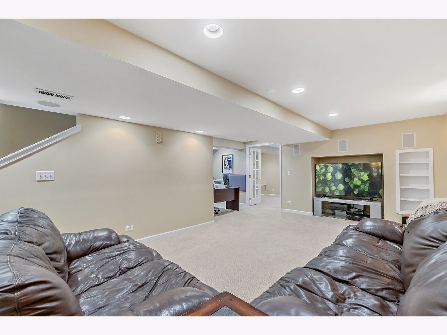
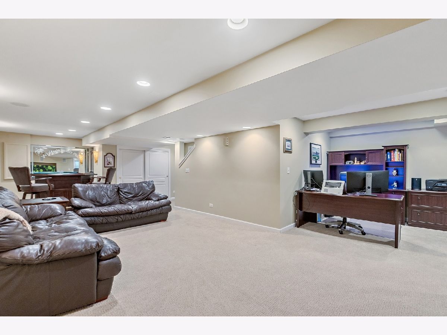
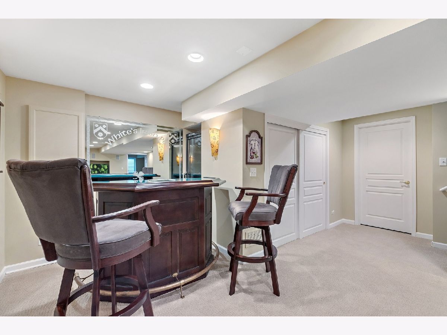
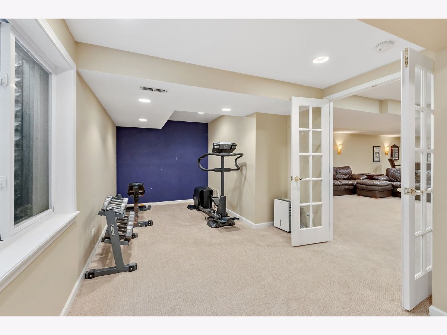
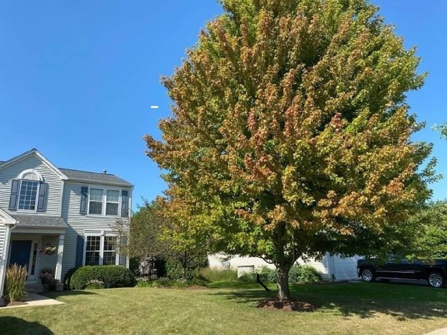
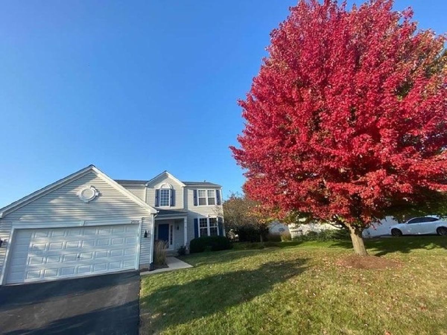
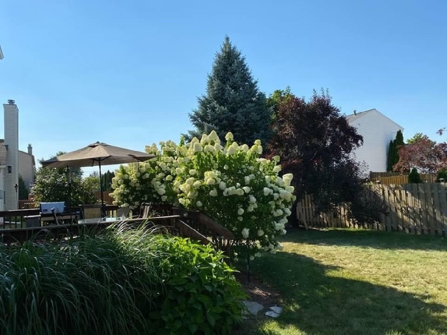
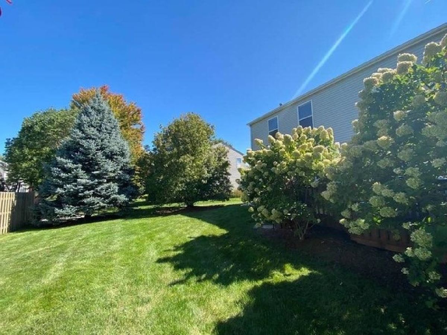
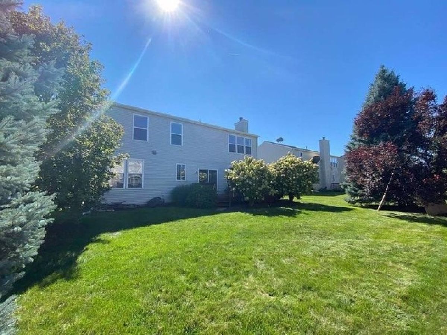
Room Specifics
Total Bedrooms: 4
Bedrooms Above Ground: 4
Bedrooms Below Ground: 0
Dimensions: —
Floor Type: Carpet
Dimensions: —
Floor Type: Carpet
Dimensions: —
Floor Type: Carpet
Full Bathrooms: 3
Bathroom Amenities: Separate Shower,Double Sink,Soaking Tub
Bathroom in Basement: 0
Rooms: Recreation Room,Exercise Room
Basement Description: Finished
Other Specifics
| 2 | |
| Concrete Perimeter | |
| Asphalt | |
| — | |
| Landscaped | |
| 77 X 120 | |
| Unfinished | |
| Full | |
| Hardwood Floors, First Floor Laundry | |
| Range, Microwave, Dishwasher, Refrigerator, Disposal, Stainless Steel Appliance(s) | |
| Not in DB | |
| Park, Lake, Curbs, Sidewalks, Street Lights, Street Paved | |
| — | |
| — | |
| Wood Burning, Gas Starter |
Tax History
| Year | Property Taxes |
|---|---|
| 2021 | $8,122 |
Contact Agent
Nearby Similar Homes
Nearby Sold Comparables
Contact Agent
Listing Provided By
Coldwell Banker Realty

