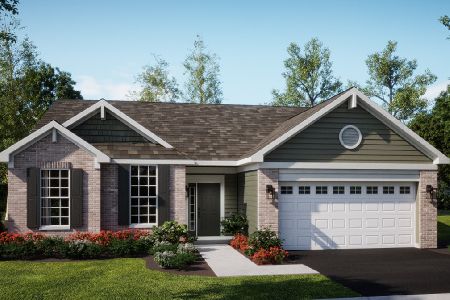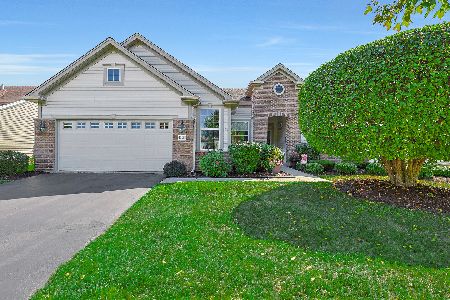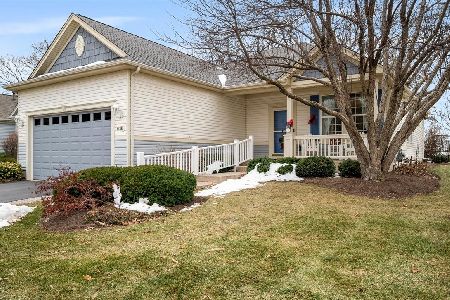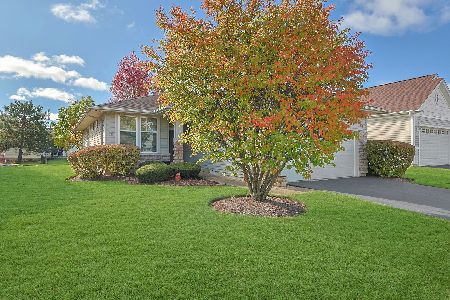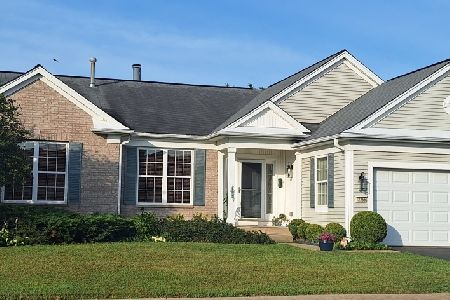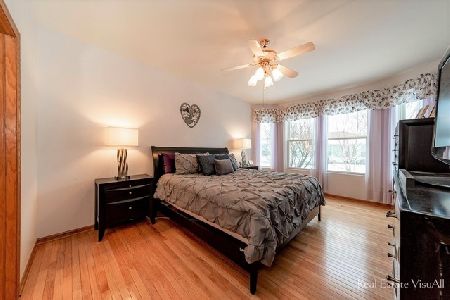11709 Nottingham Drive, Huntley, Illinois 60142
$203,900
|
Sold
|
|
| Status: | Closed |
| Sqft: | 1,670 |
| Cost/Sqft: | $124 |
| Beds: | 2 |
| Baths: | 2 |
| Year Built: | 2002 |
| Property Taxes: | $6,285 |
| Days On Market: | 3728 |
| Lot Size: | 0,25 |
Description
YOU WILL NOT BE DISAPPOINTED IN THIS BEAUTIFULLY UPDATED DRURY HOME! THE TOP 10 FEATURES ARE: 1. A PREMIUM HOMESITE WITH PLENTY OF ROOM TO BREATHE 2. UPGRADED BRICK EXTERIOR FRONT & PROFESSIONALLY LANDSCAPED 3. GOURMET KITCHEN w/42" WHITE CABINETS w/CROWN MOLDING, NEW GRANITE COUNTERTOP & UPGRADED STAINLESS STEEL APPLIANCES 4. BRAND NEW HARDWOOD FLOORING 5. SOUTH FACING CONCRETE PATIO 6. HIGH EFFICIENCY FURNACE & HIGH EFFICIENCY WATER HEATER 7. MAST BEDROOM BAY WINDOW 8. UPGRADED LAUNDRY WITH WASHER AND DRYER 9. FINISHED ATTIC WITH PULL DOWN STAIRS. 10. INSULATED AND PAINTED GARAGE. ABSOLUTE MOVE IN CONDITION! NOTHING TO DO BUT BRING YOUR FURNITURE AND LIVE THE DREAM! AVAILABLE FOR A QUICK CLOSING.
Property Specifics
| Single Family | |
| — | |
| Ranch | |
| 2002 | |
| None | |
| DRURY | |
| No | |
| 0.25 |
| Mc Henry | |
| Del Webb Sun City | |
| 134 / Monthly | |
| Insurance,Clubhouse,Exercise Facilities,Pool,Scavenger | |
| Public | |
| Public Sewer | |
| 09078700 | |
| 1831430011 |
Property History
| DATE: | EVENT: | PRICE: | SOURCE: |
|---|---|---|---|
| 12 Feb, 2016 | Sold | $203,900 | MRED MLS |
| 30 Dec, 2015 | Under contract | $207,900 | MRED MLS |
| — | Last price change | $209,990 | MRED MLS |
| 3 Nov, 2015 | Listed for sale | $209,990 | MRED MLS |
Room Specifics
Total Bedrooms: 2
Bedrooms Above Ground: 2
Bedrooms Below Ground: 0
Dimensions: —
Floor Type: Carpet
Full Bathrooms: 2
Bathroom Amenities: Separate Shower,Double Sink
Bathroom in Basement: 0
Rooms: Breakfast Room,Den
Basement Description: None
Other Specifics
| 2 | |
| Concrete Perimeter | |
| Asphalt | |
| Porch | |
| Landscaped,Wooded,Rear of Lot | |
| 49'X73'X9'X120'X74'X112' | |
| Full,Unfinished | |
| Full | |
| First Floor Bedroom, First Floor Laundry, First Floor Full Bath | |
| Range, Microwave, Dishwasher, Refrigerator, Washer, Dryer, Stainless Steel Appliance(s) | |
| Not in DB | |
| Clubhouse, Pool, Tennis Courts, Sidewalks | |
| — | |
| — | |
| — |
Tax History
| Year | Property Taxes |
|---|---|
| 2016 | $6,285 |
Contact Agent
Nearby Similar Homes
Nearby Sold Comparables
Contact Agent
Listing Provided By
Huntley Realty

