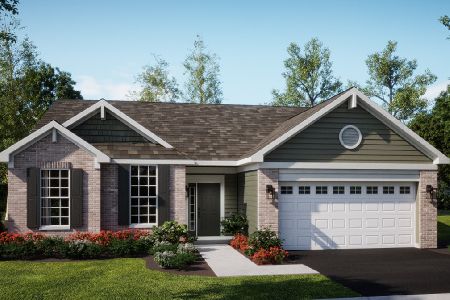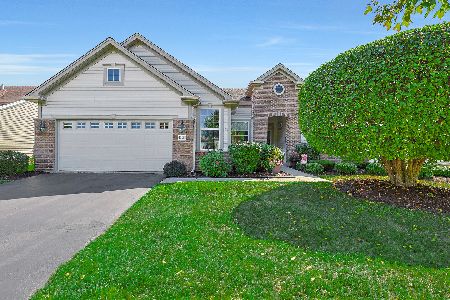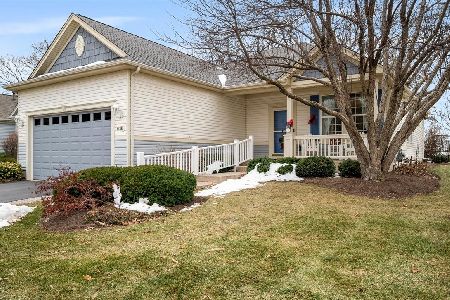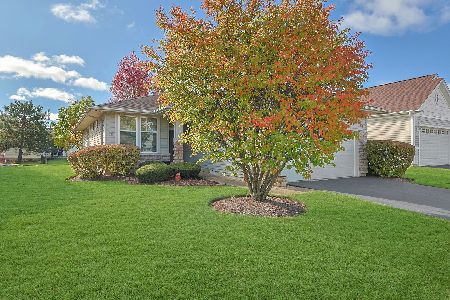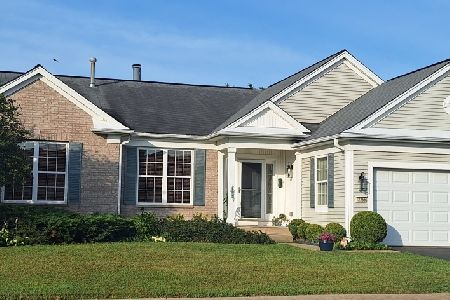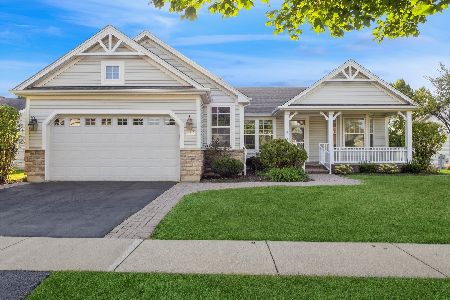11786 Sedgewick Drive, Huntley, Illinois 60142
$276,000
|
Sold
|
|
| Status: | Closed |
| Sqft: | 1,541 |
| Cost/Sqft: | $181 |
| Beds: | 2 |
| Baths: | 2 |
| Year Built: | 2001 |
| Property Taxes: | $5,842 |
| Days On Market: | 1812 |
| Lot Size: | 0,15 |
Description
Sought after MANISTEE MODEL with a Front Porch boasts an OPEN and INVITING DESIGN and is ready for IMMEDIATE POSSESSION * Inviting Formal Living and Dining Rooms - New Bronze Tone Light Fixture and Silhouette Window Treatments * Open Kitchen Design to the Family Room: Abundant Cabinets with Over and Under Lighting; Pantry; Tile Backsplash; Recessed Ceiling Lights; and Transom Windows * All Appliances include a Cooktop, Microwave, Oven, Dishwasher, Disposal and side by side Refrigerator/Freezer * Generous Size Master Suite offers a large Walk in Closet with Linen; Bay Window and Ceiling Fan * Adjoining Bath boasts a Jacuzzi Tub; Linen Closet and Transom Window * Oak Hardwood in Foyer, Family Room, Master Bedroom, Kitchen and Hallways * Laundry Room provides large Closet, Wall Cabinets and Utility Sink * UPGRADES: Roof New in 2018 * Newer: Furnace, Central Air, Humidifier, Water Heater and Dishwasher * FULL BASEMENT provides Abundant Storage (check out all the Shelves) or Future Living Space as you desire - Plumbing Rough is here for a 3rd Bath * Work Bench, Fluorescent Lights and Desk Stay * Private Rear Yard with Mature Landscape has a Brick Paver Patio off the Kitchen and Family Room - awaiting the warm Summer BBQ's * See Today - then Call Your Mover * 55+ Active Adult Community with many Amenities * Hurry * FLOOR PLAN, DISCLOSURES and COVID Rider are under ADDITIONAL INFORMATION * Please see Agent Remarks *
Property Specifics
| Single Family | |
| — | |
| Ranch | |
| 2001 | |
| Full | |
| MANISTEE | |
| No | |
| 0.15 |
| Mc Henry | |
| Del Webb Sun City | |
| 129 / Monthly | |
| Insurance,Clubhouse,Exercise Facilities,Pool,Scavenger | |
| Public | |
| Public Sewer | |
| 10984309 | |
| 1831431017 |
Property History
| DATE: | EVENT: | PRICE: | SOURCE: |
|---|---|---|---|
| 17 Mar, 2021 | Sold | $276,000 | MRED MLS |
| 17 Feb, 2021 | Under contract | $279,000 | MRED MLS |
| — | Last price change | $285,000 | MRED MLS |
| 31 Jan, 2021 | Listed for sale | $285,000 | MRED MLS |
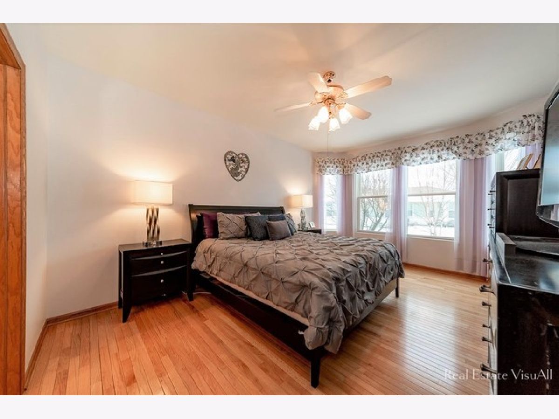
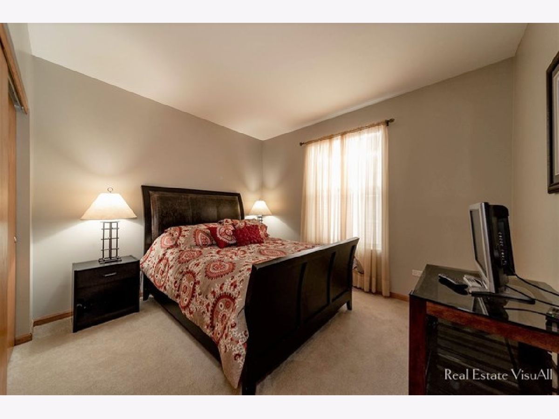
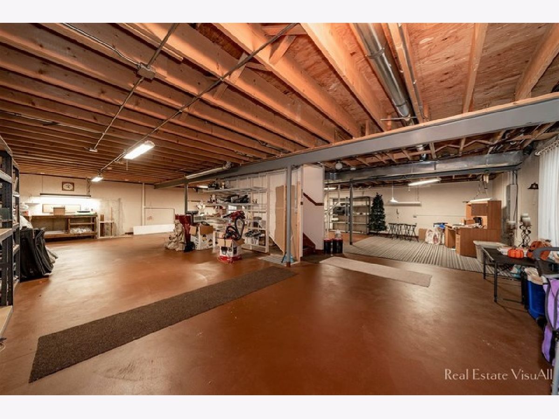
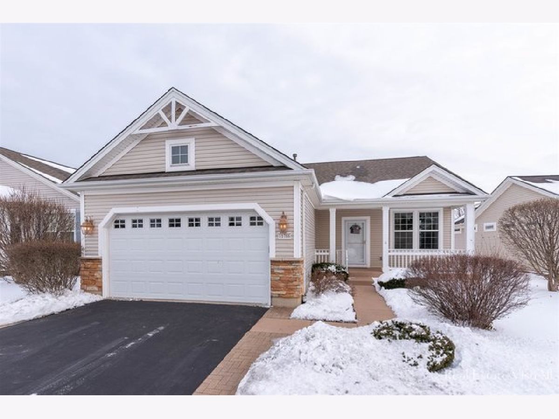
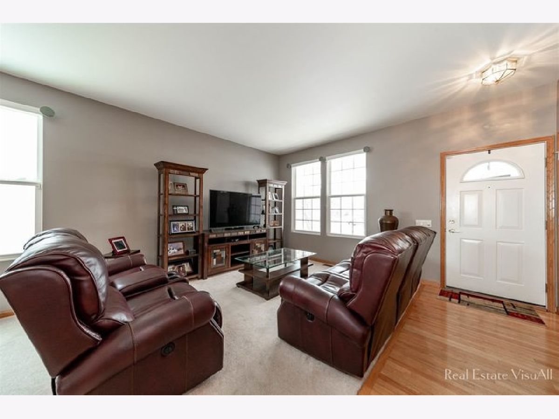
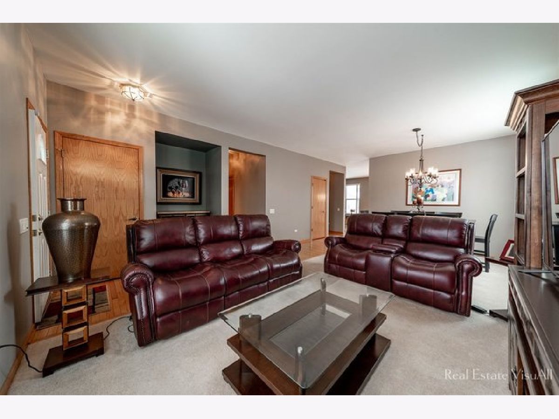
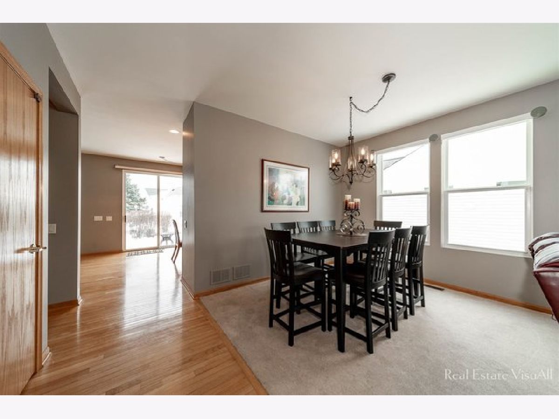
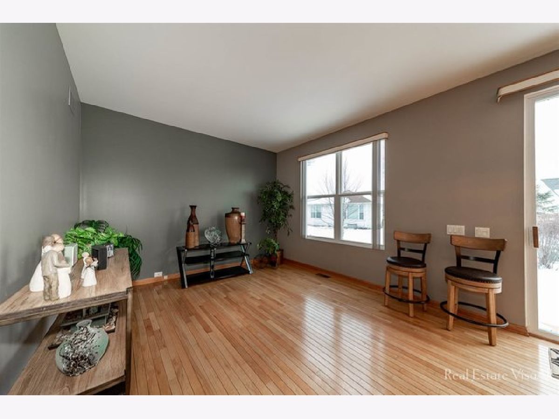
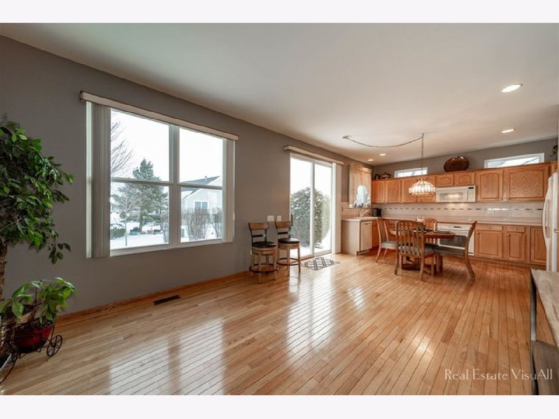
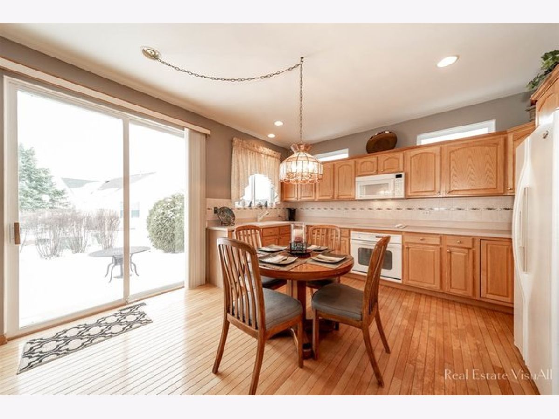
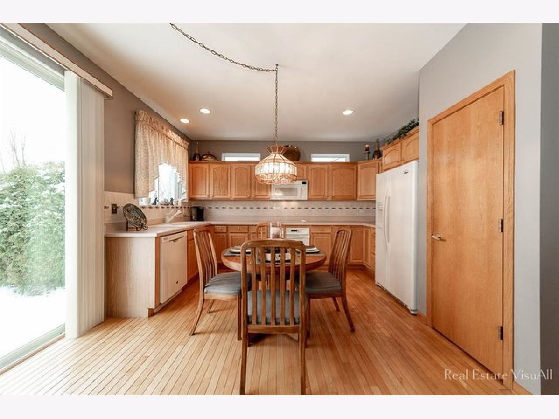
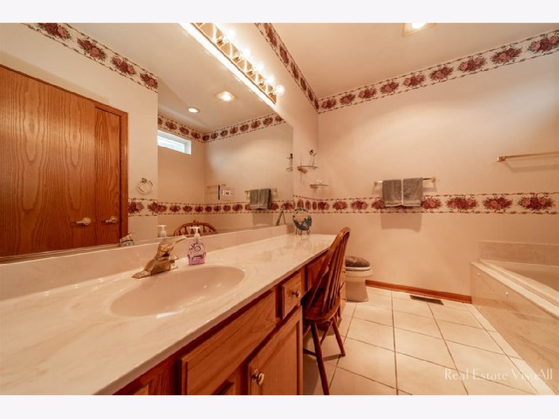
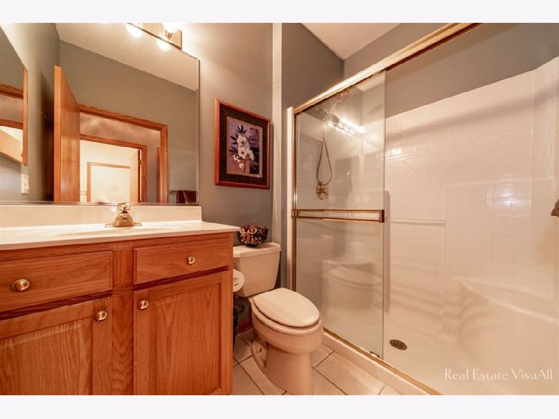
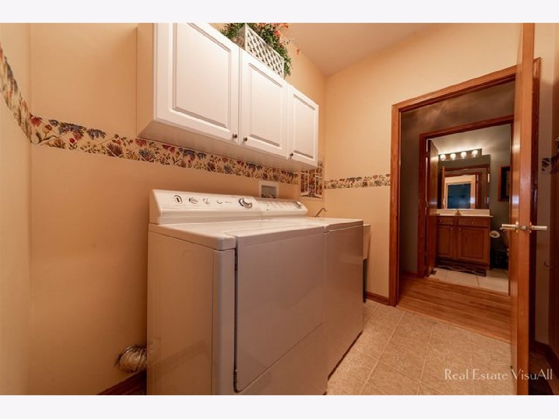
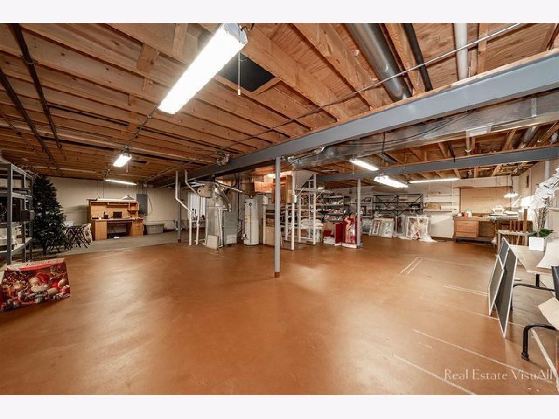
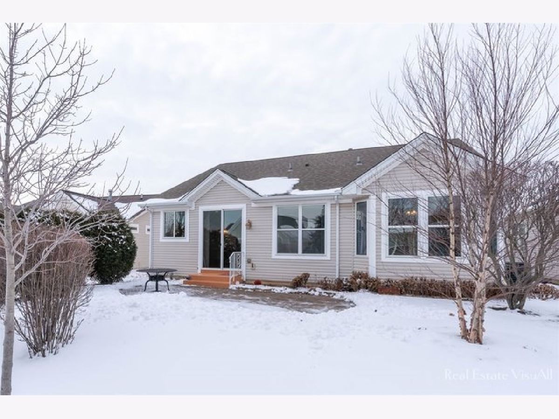
Room Specifics
Total Bedrooms: 2
Bedrooms Above Ground: 2
Bedrooms Below Ground: 0
Dimensions: —
Floor Type: Carpet
Full Bathrooms: 2
Bathroom Amenities: Whirlpool
Bathroom in Basement: 0
Rooms: No additional rooms
Basement Description: Unfinished
Other Specifics
| 2 | |
| Concrete Perimeter | |
| Asphalt | |
| Porch, Brick Paver Patio, Storms/Screens | |
| Landscaped | |
| 42X114X50X126 | |
| Unfinished | |
| Full | |
| Hardwood Floors, First Floor Bedroom, First Floor Laundry, First Floor Full Bath, Walk-In Closet(s), Open Floorplan, Some Carpeting, Some Wood Floors, Drapes/Blinds, Some Storm Doors | |
| Range, Microwave, Dishwasher, Refrigerator, Washer, Dryer, Disposal | |
| Not in DB | |
| Clubhouse, Pool, Tennis Court(s), Lake, Curbs, Sidewalks, Street Lights, Street Paved | |
| — | |
| — | |
| — |
Tax History
| Year | Property Taxes |
|---|---|
| 2021 | $5,842 |
Contact Agent
Nearby Similar Homes
Nearby Sold Comparables
Contact Agent
Listing Provided By
Brokerocity Inc

