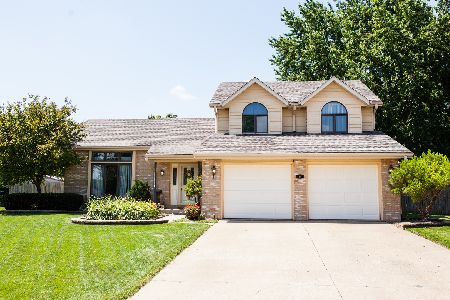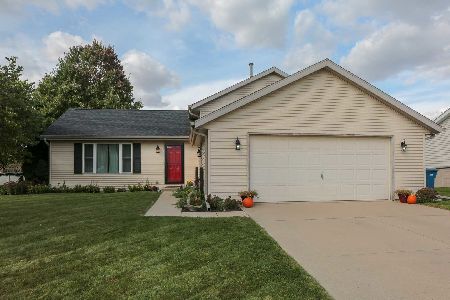1171 Briar Court, Ottawa, Illinois 61350
$188,000
|
Sold
|
|
| Status: | Closed |
| Sqft: | 1,920 |
| Cost/Sqft: | $95 |
| Beds: | 3 |
| Baths: | 3 |
| Year Built: | 1989 |
| Property Taxes: | $4,821 |
| Days On Market: | 1981 |
| Lot Size: | 0,23 |
Description
Updated three step-ranch located within a quiet cul-de-sac in Ottawa's well desired Briarcrest Subdivision. Home features 3 bedrooms, 2.5 baths, vaulted ceilings, partial finished basement, and attached 2-car garage. Eat-in kitchen completely gutted and remodeled in '14. Kitchen includes birch cabinets with crown molding, beautiful quartz counter tops, a super nice stainless steel farmhouse sink, and a LARGE breakfast bar. Also, plenty of room for a dinning room table or other seating if desired. New vinyl siding in '18. New garage door/system in '17. Water heater new in '19. All kitchen GE slate appliances stay (including double oven gas range)!!!!! Backyard is inviting with a patio, fire pit, garden area, and storage shed. All dimensions are approximate. Agent related.
Property Specifics
| Single Family | |
| — | |
| Step Ranch | |
| 1989 | |
| Partial | |
| — | |
| No | |
| 0.23 |
| La Salle | |
| Briarcrest | |
| 0 / Not Applicable | |
| None | |
| Public | |
| Public Sewer | |
| 10819443 | |
| 2214343010 |
Nearby Schools
| NAME: | DISTRICT: | DISTANCE: | |
|---|---|---|---|
|
Grade School
Mckinley Elementary: K-4th Grade |
141 | — | |
|
Middle School
Shepherd Middle School |
141 | Not in DB | |
|
High School
Ottawa Township High School |
140 | Not in DB | |
Property History
| DATE: | EVENT: | PRICE: | SOURCE: |
|---|---|---|---|
| 21 Oct, 2009 | Sold | $170,000 | MRED MLS |
| 23 Sep, 2009 | Under contract | $175,000 | MRED MLS |
| — | Last price change | $179,000 | MRED MLS |
| 11 May, 2009 | Listed for sale | $182,000 | MRED MLS |
| 8 May, 2014 | Sold | $151,000 | MRED MLS |
| 2 Apr, 2014 | Under contract | $159,000 | MRED MLS |
| 24 Mar, 2014 | Listed for sale | $159,000 | MRED MLS |
| 30 Sep, 2020 | Sold | $188,000 | MRED MLS |
| 20 Aug, 2020 | Under contract | $182,500 | MRED MLS |
| 15 Aug, 2020 | Listed for sale | $182,500 | MRED MLS |
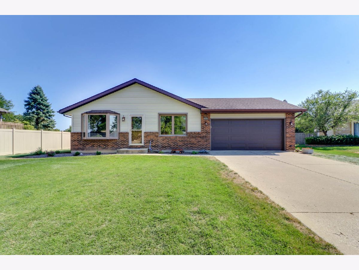
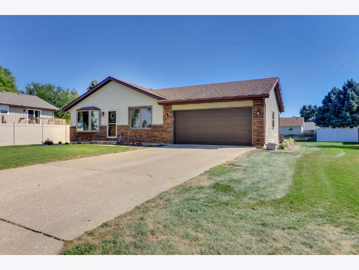
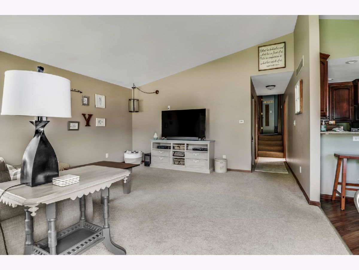
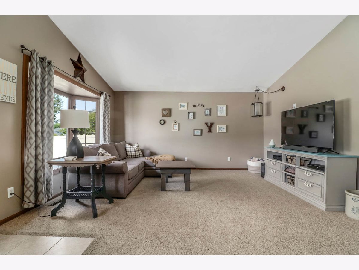
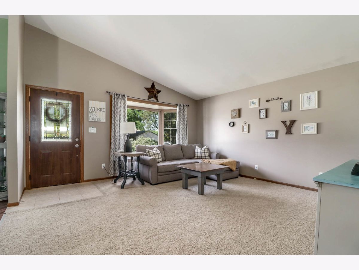
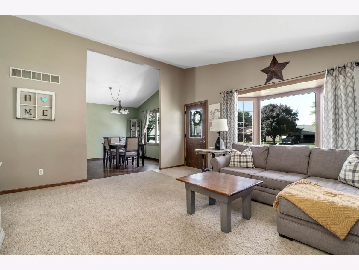
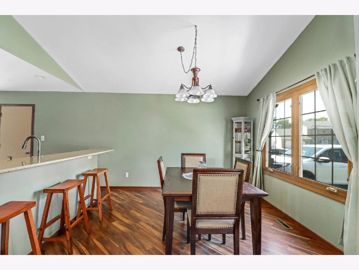
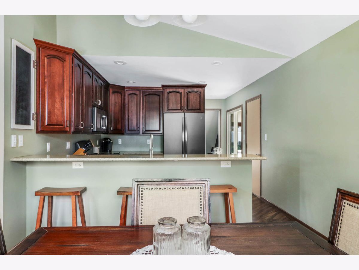
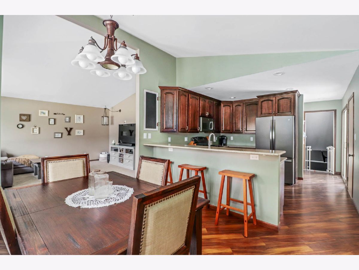
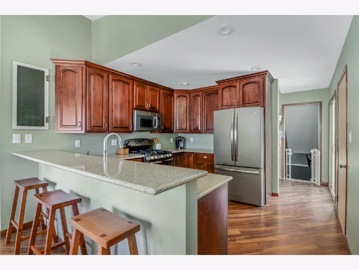
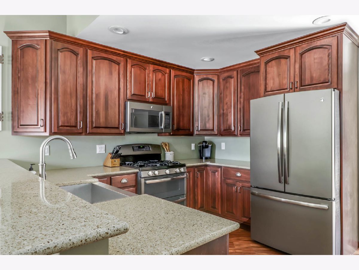
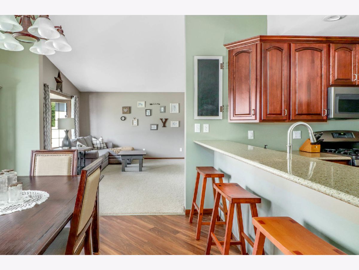
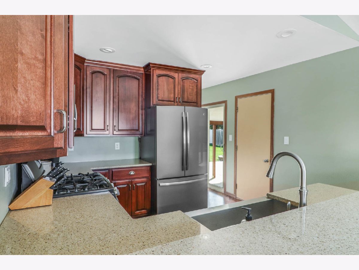
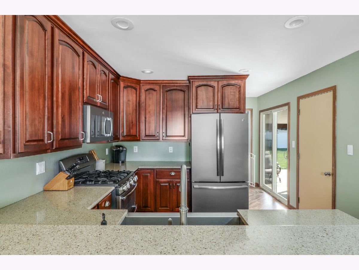
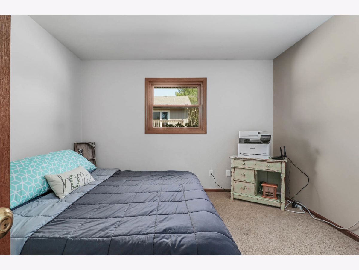
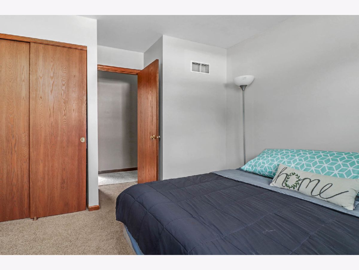
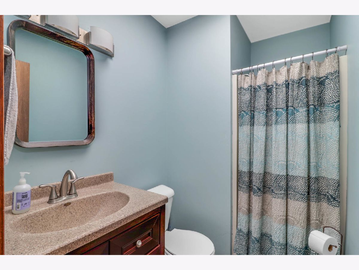
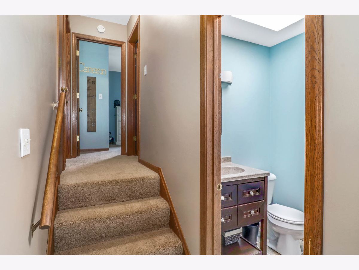
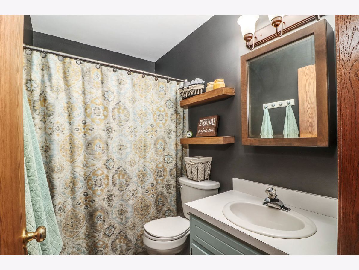
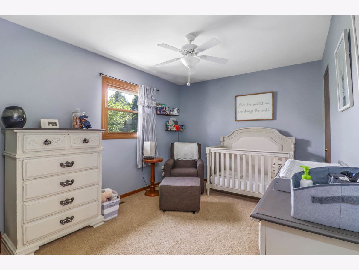
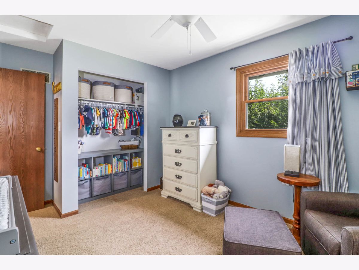
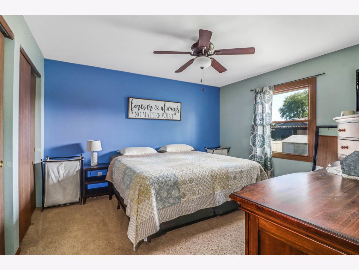
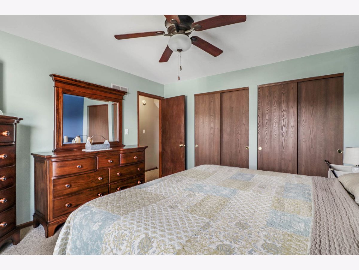
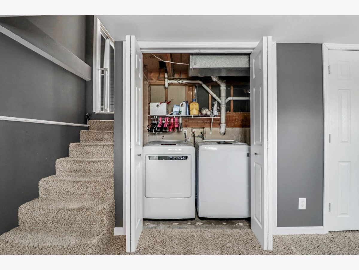
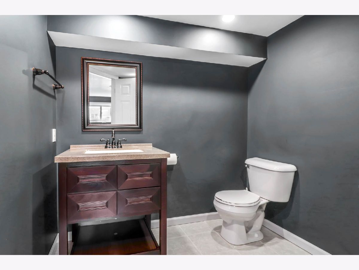
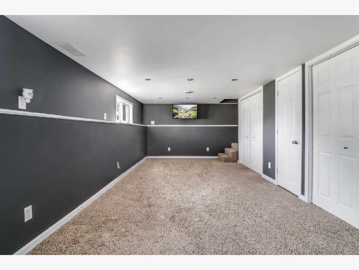
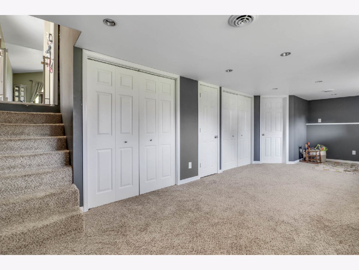
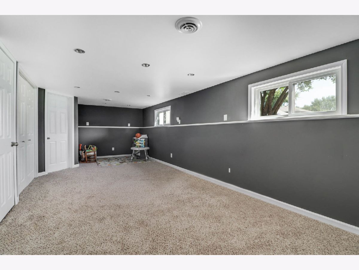
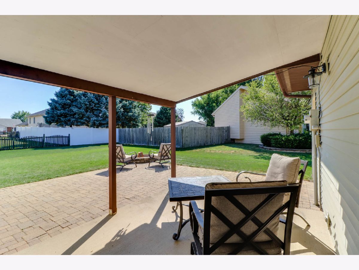
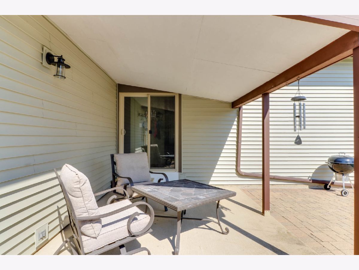
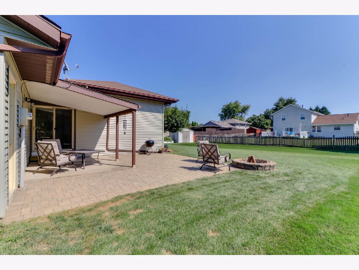
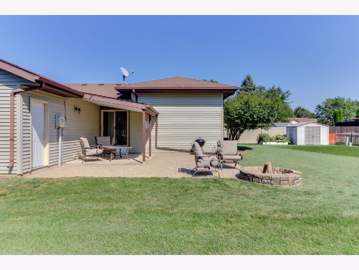
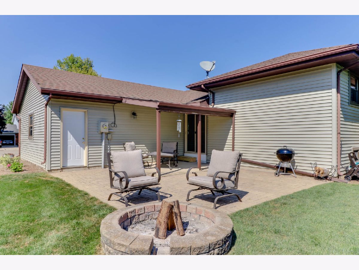
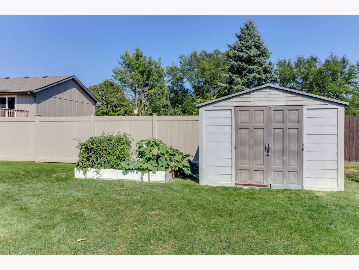
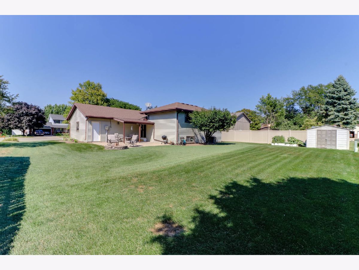
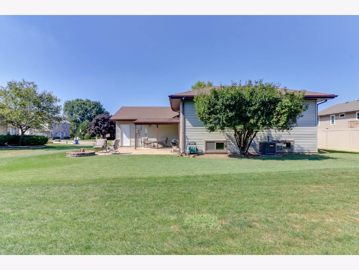
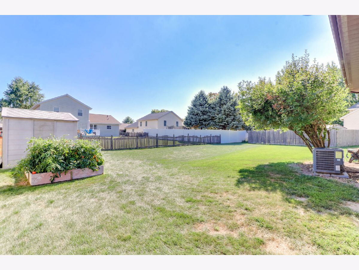
Room Specifics
Total Bedrooms: 3
Bedrooms Above Ground: 3
Bedrooms Below Ground: 0
Dimensions: —
Floor Type: Carpet
Dimensions: —
Floor Type: Carpet
Full Bathrooms: 3
Bathroom Amenities: Separate Shower,Soaking Tub
Bathroom in Basement: 0
Rooms: No additional rooms
Basement Description: Finished,Crawl
Other Specifics
| 2 | |
| Concrete Perimeter | |
| Concrete | |
| Patio, Storms/Screens | |
| Cul-De-Sac,Irregular Lot | |
| 50.47 X 40.63 X 135 X 82 X | |
| Unfinished | |
| None | |
| Vaulted/Cathedral Ceilings, Skylight(s), Wood Laminate Floors, First Floor Bedroom, First Floor Full Bath | |
| — | |
| Not in DB | |
| Curbs, Street Lights, Street Paved | |
| — | |
| — | |
| — |
Tax History
| Year | Property Taxes |
|---|---|
| 2009 | $4,752 |
| 2014 | $3,897 |
| 2020 | $4,821 |
Contact Agent
Nearby Similar Homes
Contact Agent
Listing Provided By
Coldwell Banker Real Estate Group








