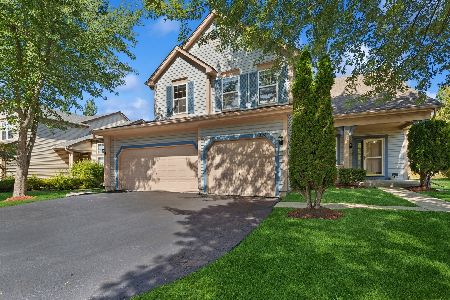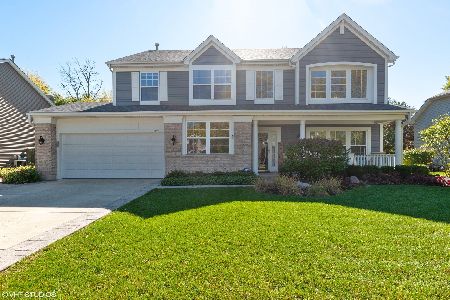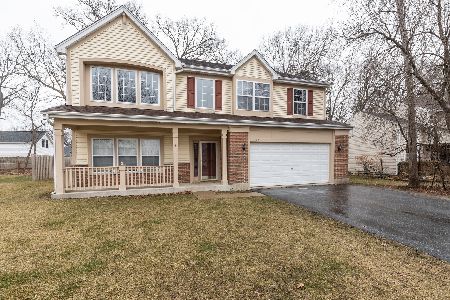1171 Chesterfield Lane, Grayslake, Illinois 60030
$233,000
|
Sold
|
|
| Status: | Closed |
| Sqft: | 1,918 |
| Cost/Sqft: | $122 |
| Beds: | 4 |
| Baths: | 3 |
| Year Built: | 1998 |
| Property Taxes: | $10,871 |
| Days On Market: | 2122 |
| Lot Size: | 0,27 |
Description
Freshly updated home with new neutral paint and flooring throughout! Sun-filled Normandy model situated in the Links English Meadows subdivision! This stunning four bedroom and two and a half bath home offer soaring ceilings and skylights in the two-story living room! Formal dining room is conveniently located adjacent to the kitchen and living room area, perfect for entertaining guests. Cook your favorite meal in the open kitchen boasting stainless steel appliances, including a brand new stove, plentiful cabinet space and eating are overlooking the family room. Retreat away in the family room presenting a cozy fireplace and patio access. Laundry room and half bath adorn the first floor. Second level Master suite highlights spacious walk-in closet and ensuite. Completing the second level are three additional bedrooms and a shared bath. Enjoy outdoor living with the brick paver patio, gorgeous wooded view and luscious greenery! Welcome home!
Property Specifics
| Single Family | |
| — | |
| Traditional | |
| 1998 | |
| Full | |
| NORMANDY | |
| No | |
| 0.27 |
| Lake | |
| Links Of English Meadows | |
| 0 / Not Applicable | |
| None | |
| Lake Michigan | |
| Public Sewer | |
| 10646341 | |
| 06223030240000 |
Nearby Schools
| NAME: | DISTRICT: | DISTANCE: | |
|---|---|---|---|
|
Grade School
Meadowview School |
46 | — | |
|
Middle School
Grayslake Middle School |
46 | Not in DB | |
|
High School
Grayslake North High School |
127 | Not in DB | |
Property History
| DATE: | EVENT: | PRICE: | SOURCE: |
|---|---|---|---|
| 16 Jun, 2020 | Sold | $233,000 | MRED MLS |
| 9 May, 2020 | Under contract | $234,900 | MRED MLS |
| — | Last price change | $249,900 | MRED MLS |
| 24 Feb, 2020 | Listed for sale | $254,900 | MRED MLS |
Room Specifics
Total Bedrooms: 4
Bedrooms Above Ground: 4
Bedrooms Below Ground: 0
Dimensions: —
Floor Type: Carpet
Dimensions: —
Floor Type: Carpet
Dimensions: —
Floor Type: Carpet
Full Bathrooms: 3
Bathroom Amenities: —
Bathroom in Basement: 0
Rooms: Foyer
Basement Description: Partially Finished
Other Specifics
| 2 | |
| — | |
| Asphalt | |
| Brick Paver Patio, Storms/Screens | |
| Landscaped,Wooded | |
| 72X139X76X157X14 | |
| Unfinished | |
| Full | |
| Vaulted/Cathedral Ceilings, Skylight(s), Hardwood Floors, First Floor Laundry, Walk-In Closet(s) | |
| Range, Microwave, Dishwasher, Refrigerator, Disposal | |
| Not in DB | |
| Park, Curbs, Sidewalks, Street Lights, Street Paved | |
| — | |
| — | |
| Electric, Gas Log, Gas Starter |
Tax History
| Year | Property Taxes |
|---|---|
| 2020 | $10,871 |
Contact Agent
Nearby Similar Homes
Nearby Sold Comparables
Contact Agent
Listing Provided By
RE/MAX Top Performers







