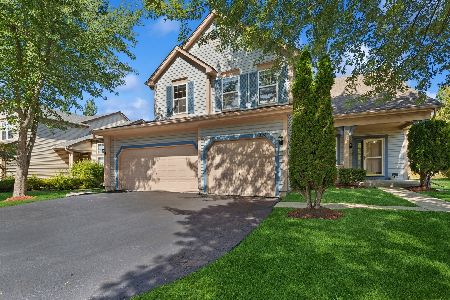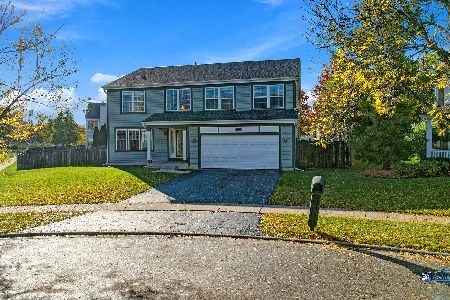1179 Chesterfield Lane, Grayslake, Illinois 60030
$335,000
|
Sold
|
|
| Status: | Closed |
| Sqft: | 3,304 |
| Cost/Sqft: | $106 |
| Beds: | 4 |
| Baths: | 5 |
| Year Built: | 1998 |
| Property Taxes: | $13,586 |
| Days On Market: | 1890 |
| Lot Size: | 0,23 |
Description
Beautiful updated home in the Links of English Meadows. This Weston Artisan Series model offers everything you need for family living. 3304 square feet, 4 Bedrooms and 5 full baths. The two-story living room and formal dining room open to the foyer. Gourmet kitchen with large island, stainless steel appliances, custom lighting and a charming sun room attached. Master suite with high volume ceilings, luxurious bath and walk-in closet. Three additional bedrooms, two additional bathrooms and a large loft complete the second floor. A spacious office with custom built-in bookcases, cabinets & desk perfect for any work from home situation. The garage includes a bonus extension and lofted spaces for extra storage. The large finished basement includes a a big screen theater, seating area, bar, refrigerator & microwave plus the 5th full bathroom. This home is fully landscaped on a wooded lot with privacy, a custom brick paver walkway & brick stone elevated patio. Concrete driveway. The roof is brand new, August 2020. The carpet, floors, furnace, A/C, water heater and sump pump were all replaced in 2018. Close to parks, train station, shops & highway.
Property Specifics
| Single Family | |
| — | |
| — | |
| 1998 | |
| Full | |
| — | |
| No | |
| 0.23 |
| Lake | |
| — | |
| — / Not Applicable | |
| None | |
| Lake Michigan | |
| Public Sewer | |
| 10906752 | |
| 06223030250000 |
Nearby Schools
| NAME: | DISTRICT: | DISTANCE: | |
|---|---|---|---|
|
Grade School
Meadowview School |
46 | — | |
|
Middle School
Grayslake Middle School |
46 | Not in DB | |
|
High School
Grayslake North High School |
127 | Not in DB | |
Property History
| DATE: | EVENT: | PRICE: | SOURCE: |
|---|---|---|---|
| 17 Dec, 2020 | Sold | $335,000 | MRED MLS |
| 12 Nov, 2020 | Under contract | $349,900 | MRED MLS |
| — | Last price change | $359,900 | MRED MLS |
| 15 Oct, 2020 | Listed for sale | $359,900 | MRED MLS |
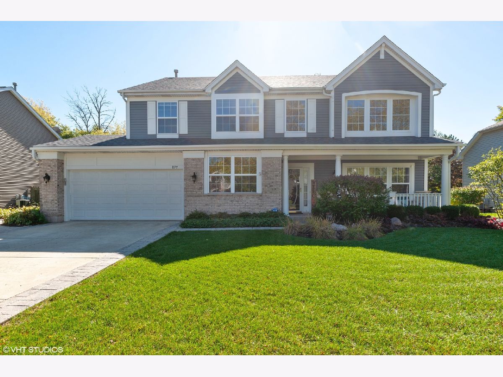
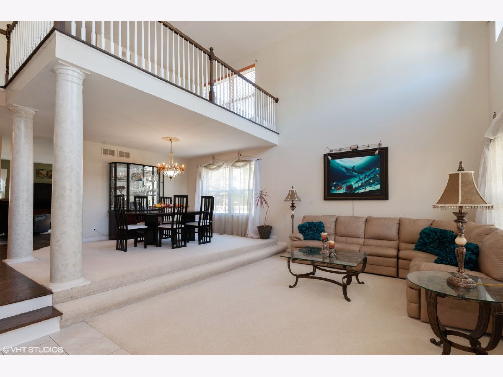
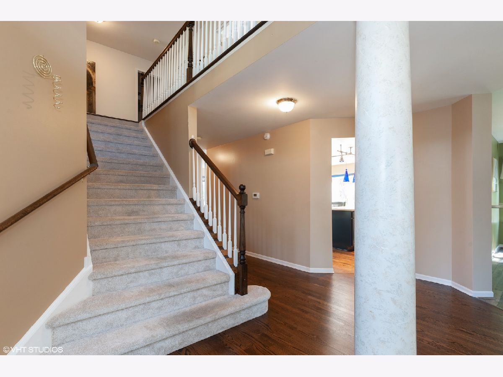
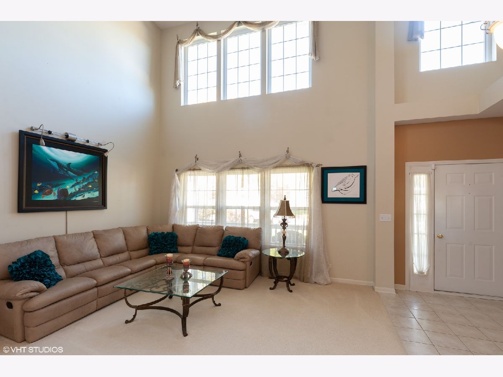
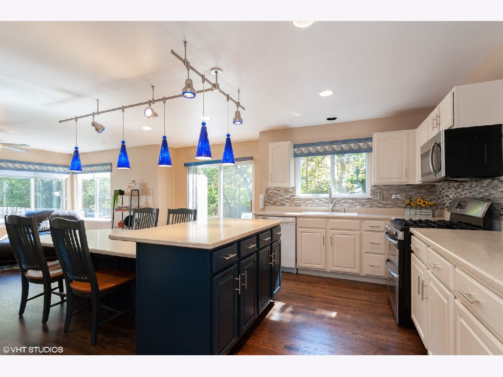
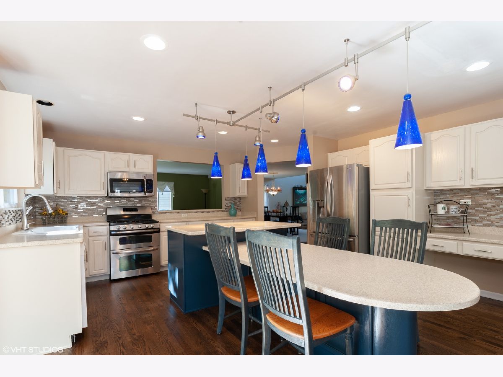
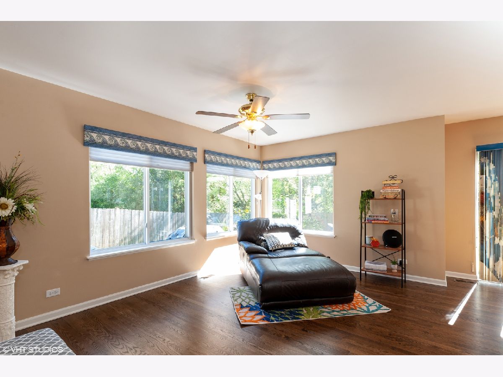
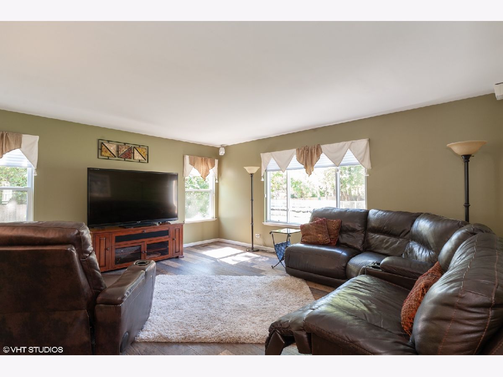
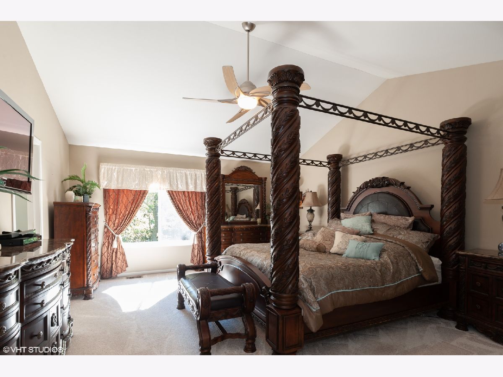
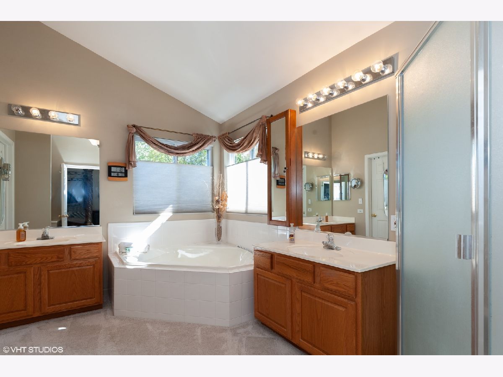
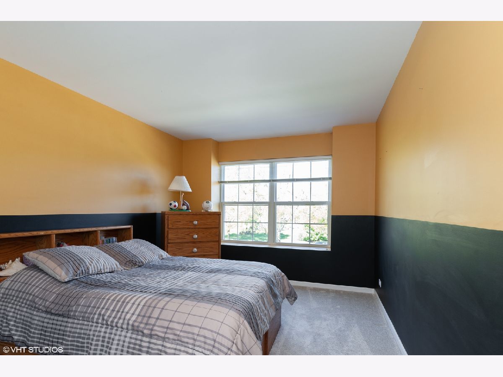
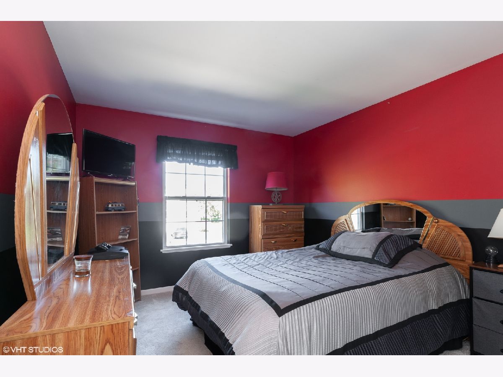
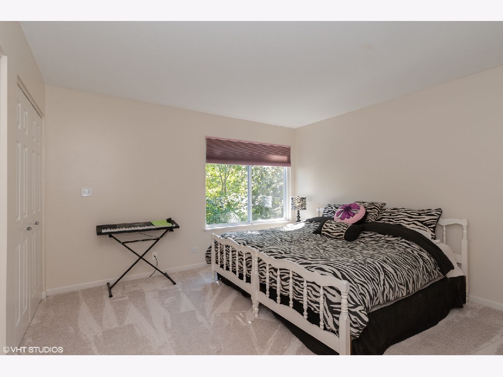
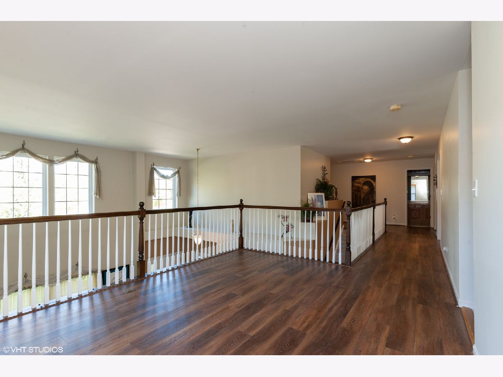
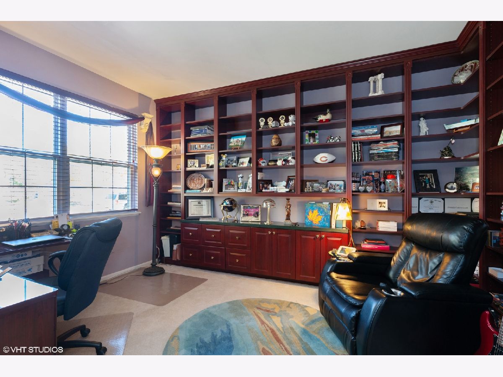
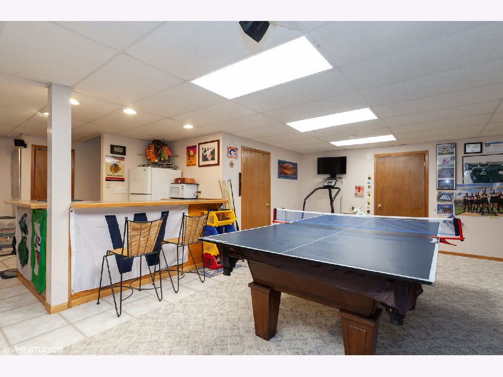
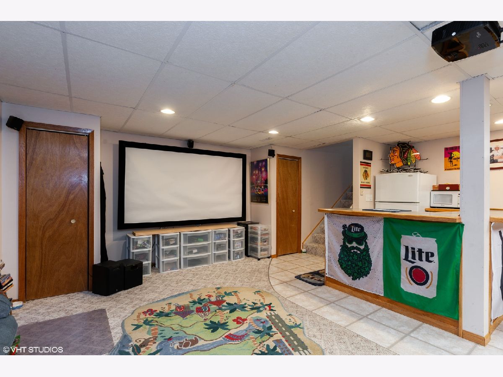
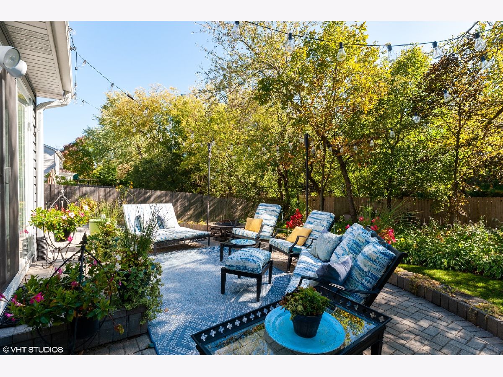
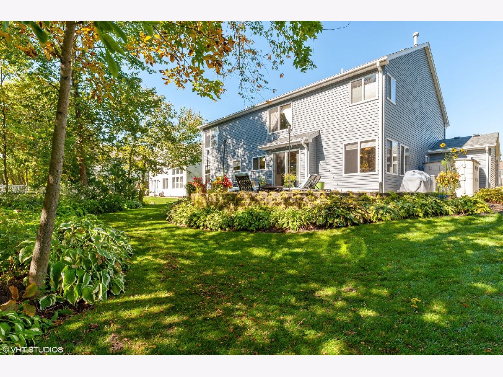
Room Specifics
Total Bedrooms: 4
Bedrooms Above Ground: 4
Bedrooms Below Ground: 0
Dimensions: —
Floor Type: Carpet
Dimensions: —
Floor Type: Carpet
Dimensions: —
Floor Type: Carpet
Full Bathrooms: 5
Bathroom Amenities: Double Sink
Bathroom in Basement: 1
Rooms: Sun Room,Loft,Office,Recreation Room
Basement Description: Finished
Other Specifics
| 2 | |
| Concrete Perimeter | |
| Concrete | |
| Patio | |
| — | |
| 10019 | |
| — | |
| Full | |
| Vaulted/Cathedral Ceilings, Bar-Wet, Hardwood Floors, In-Law Arrangement, Walk-In Closet(s), Bookcases, Open Floorplan | |
| Range, Microwave, Dishwasher, Refrigerator, Washer, Dryer, Disposal, Stainless Steel Appliance(s) | |
| Not in DB | |
| — | |
| — | |
| — | |
| — |
Tax History
| Year | Property Taxes |
|---|---|
| 2020 | $13,586 |
Contact Agent
Nearby Similar Homes
Nearby Sold Comparables
Contact Agent
Listing Provided By
HomeSmart Leading Edge


