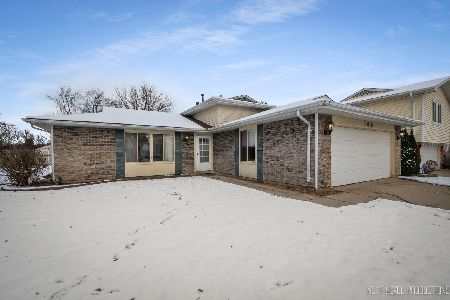1171 Hunter Drive, Elgin, Illinois 60123
$260,000
|
Sold
|
|
| Status: | Closed |
| Sqft: | 1,171 |
| Cost/Sqft: | $218 |
| Beds: | 3 |
| Baths: | 2 |
| Year Built: | 1974 |
| Property Taxes: | $3,382 |
| Days On Market: | 1544 |
| Lot Size: | 0,20 |
Description
This house is the home you've been looking for!! The living room has these big and beautiful windows with a sliding glass door that pours in the morning sunshine. The slider doors lead you outside to a huge back porch (patio). The covered porch reminds me of the porches one might see on a house on a Caribbean island with a hammock on one side and comfy patio furniture on the other. Just sit back with a cup of coffee or ice tea and enjoy the nature in your new backyard with mature trees. The kitchen features newer appliances, a stainless steel Samsung stove and a Stainless steel Whirlpool refrigerator, both only 1 year new. The eating area has a beautiful bay window that lets the sun illuminate the entire kitchen. Owning this home you can help lower the carbon footprint!! This home has a 2 years new, 13 panel solar system. This money saving solar system is owned not leased. It saves the owners dramatically on their yearly electric bill as well as receiving a yearly tax credit. The solar system is under warranty and all warranties transfer to the new owner!! The lower level area can be what ever you want it to be, a family recreation room, a playroom for the kids, an office area or you can convert it to a 4th bedroom. The hot water heater tank was replaced in 2019. Roof was a complete tear down in 2011. Don't miss this one, it's calling you home!
Property Specifics
| Single Family | |
| — | |
| Tri-Level | |
| 1974 | |
| English | |
| — | |
| No | |
| 0.2 |
| Cook | |
| Parkwood | |
| 0 / Not Applicable | |
| None | |
| Public | |
| Public Sewer | |
| 11263584 | |
| 06182110040000 |
Nearby Schools
| NAME: | DISTRICT: | DISTANCE: | |
|---|---|---|---|
|
Grade School
Lords Park Elementary School |
46 | — | |
|
Middle School
Ellis Middle School |
46 | Not in DB | |
|
High School
Elgin High School |
46 | Not in DB | |
Property History
| DATE: | EVENT: | PRICE: | SOURCE: |
|---|---|---|---|
| 10 Jan, 2022 | Sold | $260,000 | MRED MLS |
| 8 Nov, 2021 | Under contract | $254,900 | MRED MLS |
| 4 Nov, 2021 | Listed for sale | $254,900 | MRED MLS |
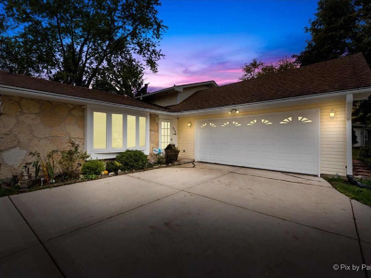
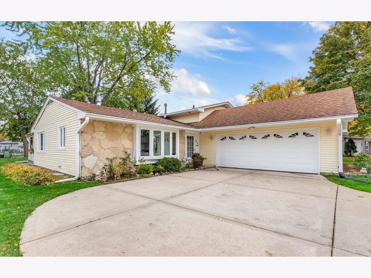
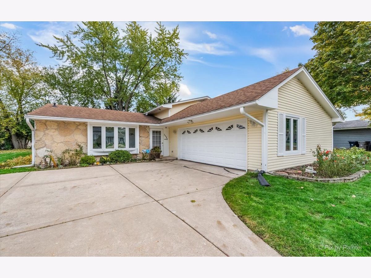
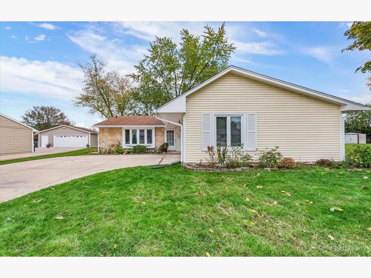
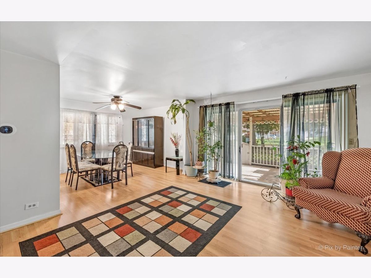
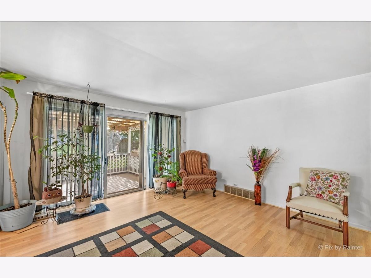
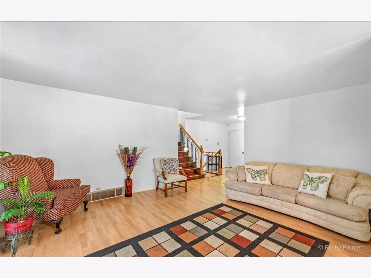
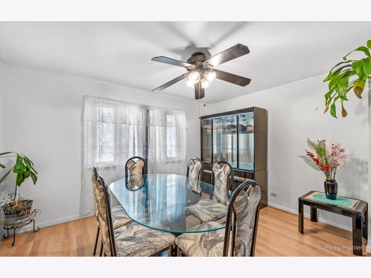
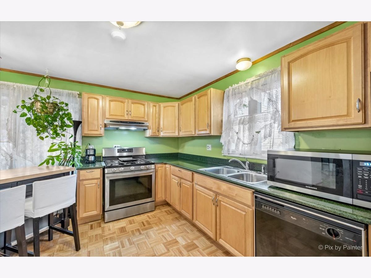
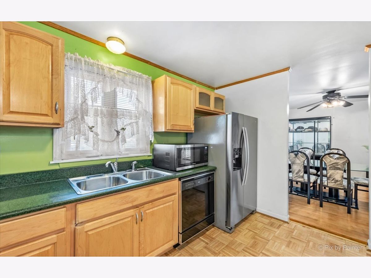
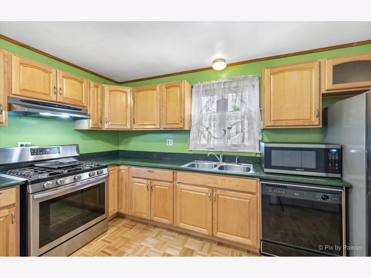
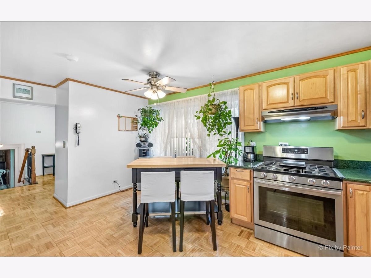
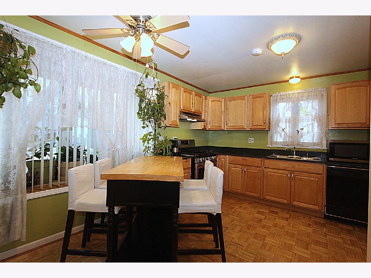
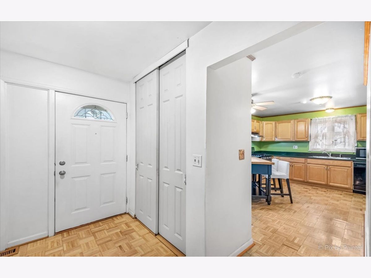
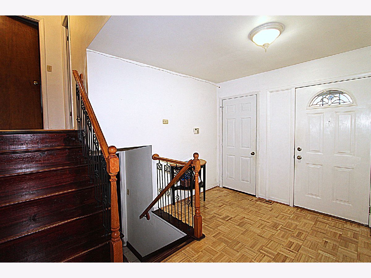
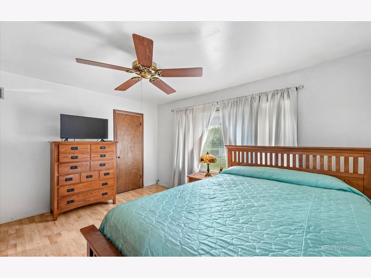
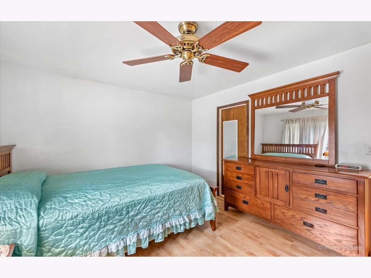
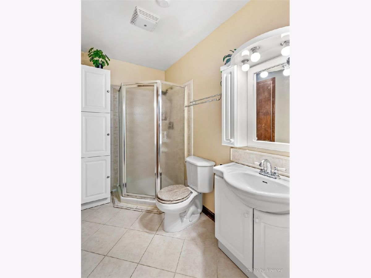
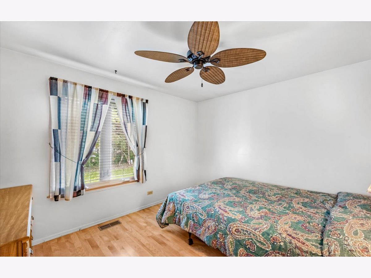
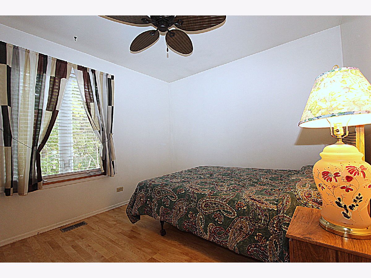
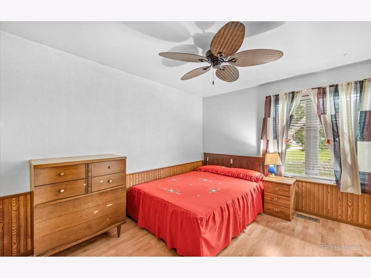
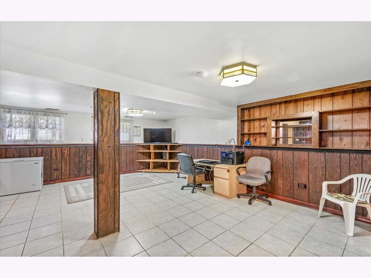
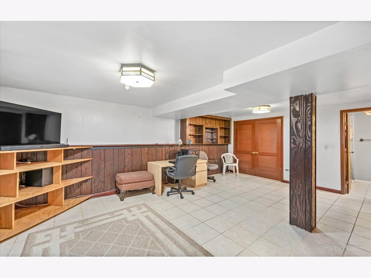
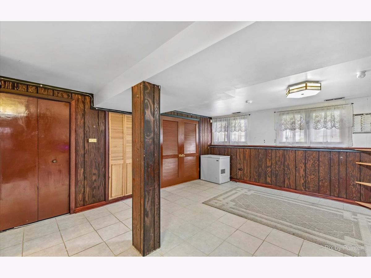
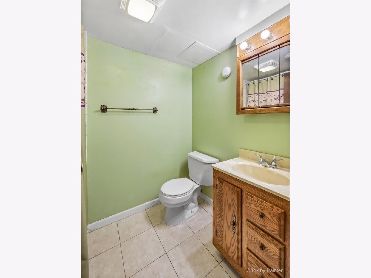
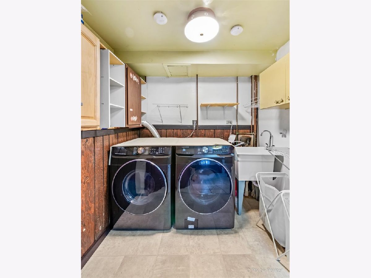
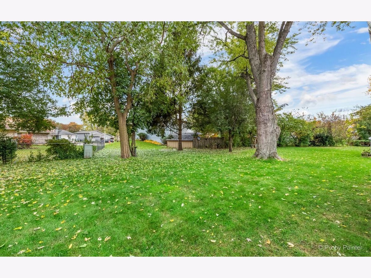
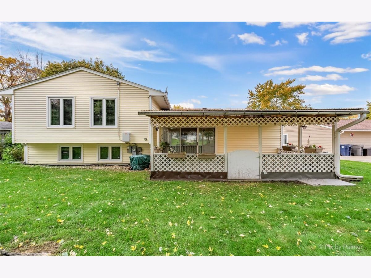
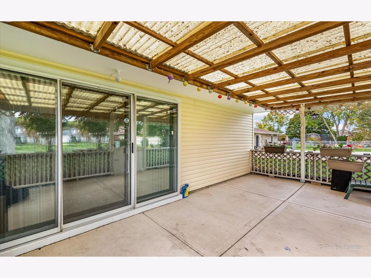
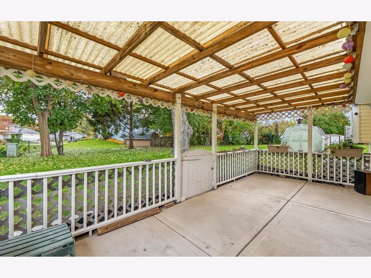
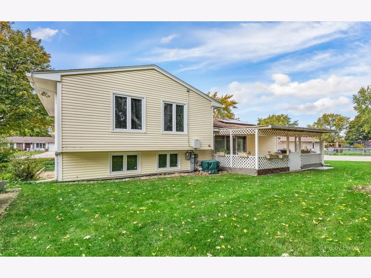
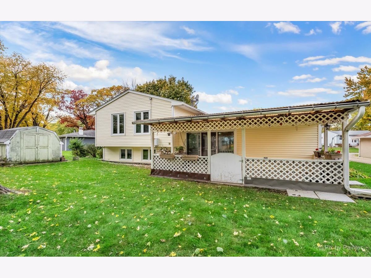
Room Specifics
Total Bedrooms: 3
Bedrooms Above Ground: 3
Bedrooms Below Ground: 0
Dimensions: —
Floor Type: Wood Laminate
Dimensions: —
Floor Type: Wood Laminate
Full Bathrooms: 2
Bathroom Amenities: —
Bathroom in Basement: 1
Rooms: Eating Area,Recreation Room
Basement Description: Finished
Other Specifics
| 2 | |
| Concrete Perimeter | |
| Concrete | |
| Porch | |
| Sidewalks,Streetlights | |
| 8516 | |
| Unfinished | |
| — | |
| Wood Laminate Floors, Some Window Treatmnt, Separate Dining Room | |
| Range, Dishwasher, Refrigerator, Disposal, Stainless Steel Appliance(s) | |
| Not in DB | |
| Curbs, Sidewalks, Street Lights, Street Paved | |
| — | |
| — | |
| — |
Tax History
| Year | Property Taxes |
|---|---|
| 2022 | $3,382 |
Contact Agent
Nearby Similar Homes
Nearby Sold Comparables
Contact Agent
Listing Provided By
HomeSmart Connect LLC






