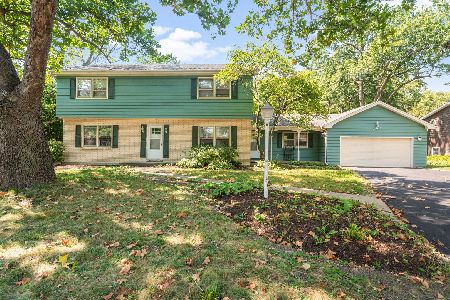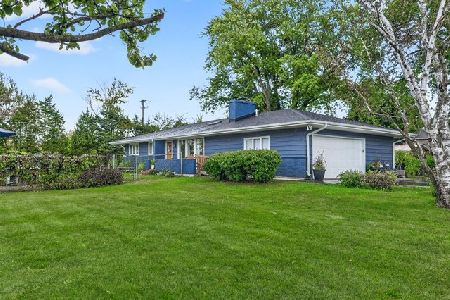1171 Miller Court, Batavia, Illinois 60510
$385,000
|
Sold
|
|
| Status: | Closed |
| Sqft: | 2,203 |
| Cost/Sqft: | $172 |
| Beds: | 4 |
| Baths: | 3 |
| Year Built: | 1991 |
| Property Taxes: | $9,277 |
| Days On Market: | 1914 |
| Lot Size: | 0,29 |
Description
Welcome home. This picture perfect Breton Manor stunner is the one you have been waiting for. From the light fixtures to the backsplash to the eye grabbing wallpaper, it's picture perfect. Your dream light & bright kitchen boasts granite counters, abundant cabinetry, gorgeous backsplash, a butler's pantry/bar area & stainless steel appliances! Eating area with hardwood floors & bay window overlooking your tree filled backyard. Family room with updated, tile surround fireplace & slider to your deck! Office with hardwood floors could be used as a dining room if needed. Eye catching light fixture draws you into your living room. The perfect space to enjoy a cup of coffee in. Expansive master suite with walk-in closet. Serene master bath with double sinks & skylight! Additional bedrooms with walk-in closets, hall bath & hall linen closet complete your upper level. The finished basement offers a second family room plus bonus space & abundant storage! Your laundry room offers custom built lockers with cabinetry & stunning tile! Ideally located on a corner lot, the backyard is filled with mature trees plus a deck & patio to enjoy the fall nights on. Two car garage with concrete driveway! Now is the time to make this home yours!
Property Specifics
| Single Family | |
| — | |
| — | |
| 1991 | |
| Full | |
| — | |
| No | |
| 0.29 |
| Kane | |
| Breton Manor | |
| 0 / Not Applicable | |
| None | |
| Public | |
| Public Sewer | |
| 10862796 | |
| 1223431005 |
Nearby Schools
| NAME: | DISTRICT: | DISTANCE: | |
|---|---|---|---|
|
Grade School
J B Nelson Elementary School |
101 | — | |
|
Middle School
Sam Rotolo Middle School Of Bat |
101 | Not in DB | |
|
High School
Batavia Sr High School |
101 | Not in DB | |
Property History
| DATE: | EVENT: | PRICE: | SOURCE: |
|---|---|---|---|
| 28 Oct, 2020 | Sold | $385,000 | MRED MLS |
| 20 Sep, 2020 | Under contract | $379,900 | MRED MLS |
| 18 Sep, 2020 | Listed for sale | $379,900 | MRED MLS |
| 12 Sep, 2025 | Sold | $530,000 | MRED MLS |
| 13 Aug, 2025 | Under contract | $525,000 | MRED MLS |
| 8 Aug, 2025 | Listed for sale | $525,000 | MRED MLS |
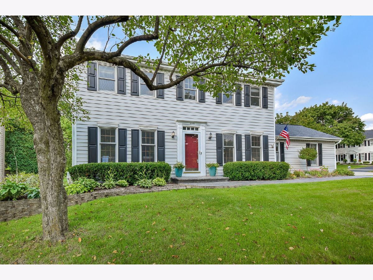
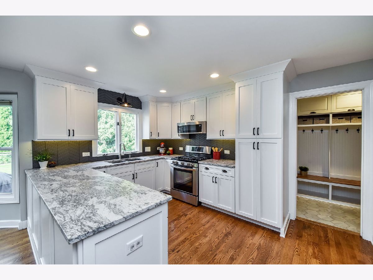
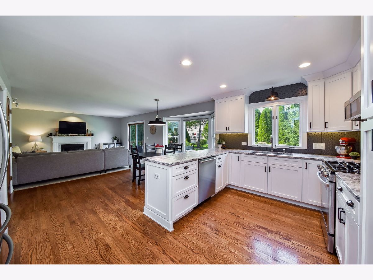
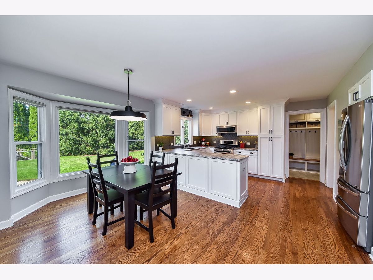
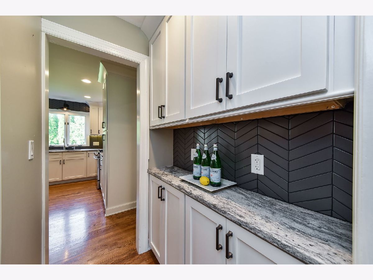
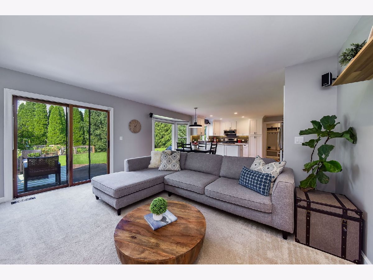
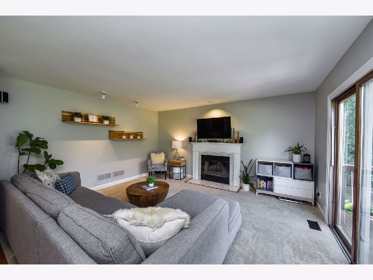
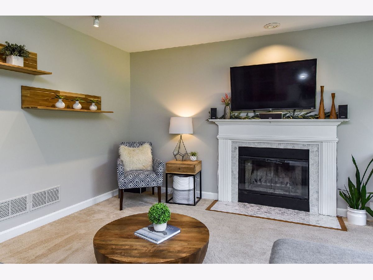
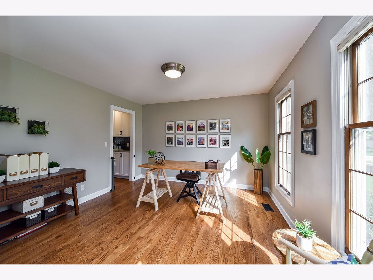
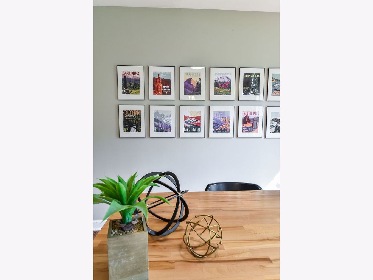
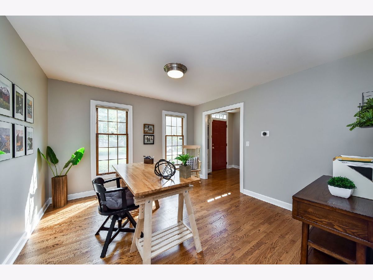
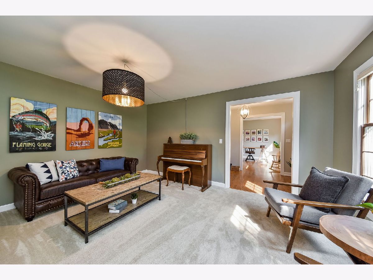
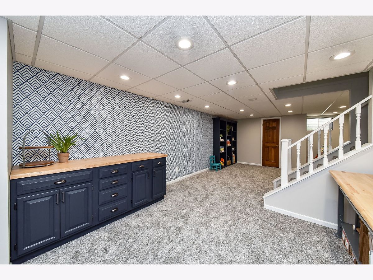
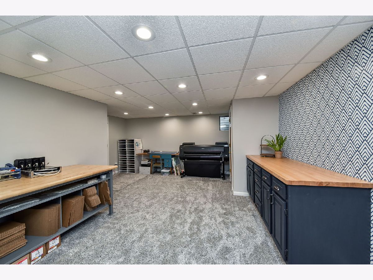
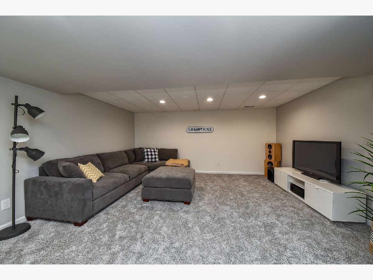
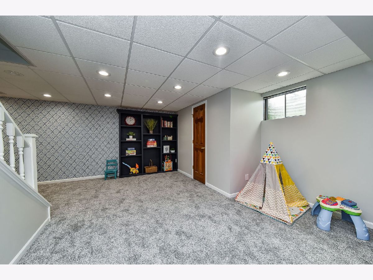
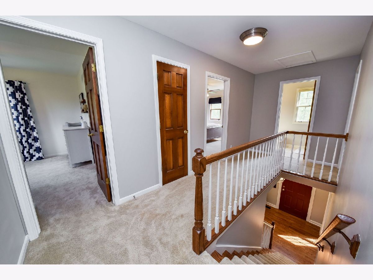
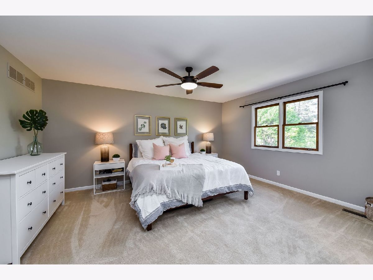
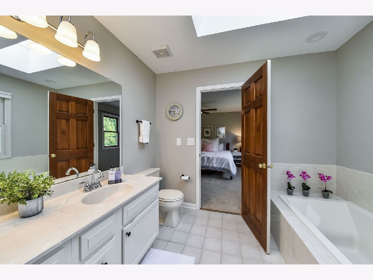
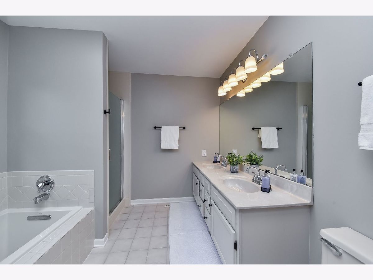
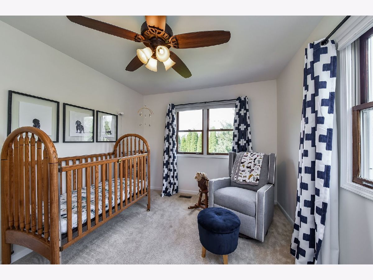
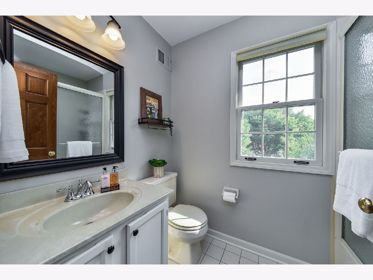
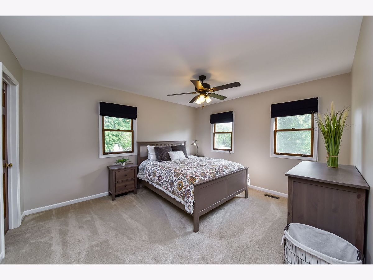
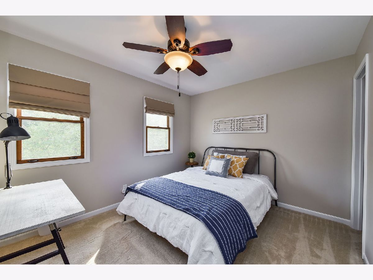
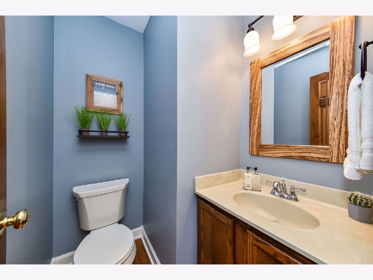
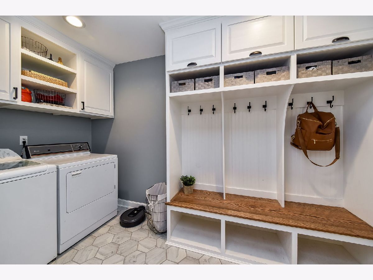
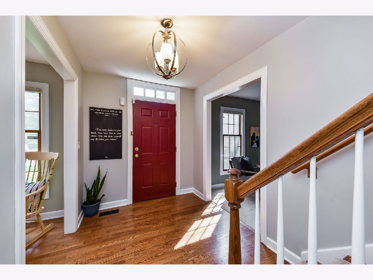
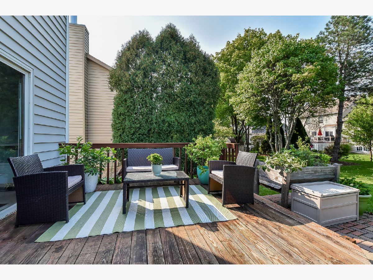
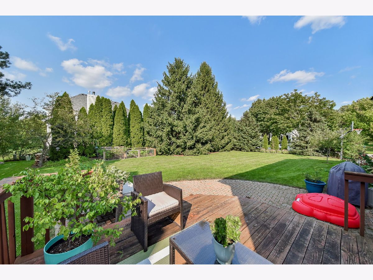
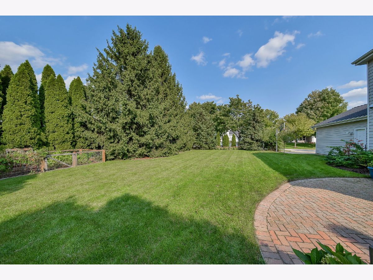
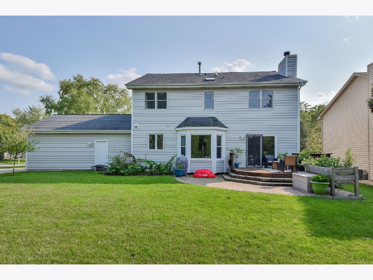
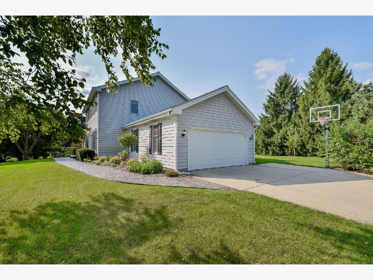
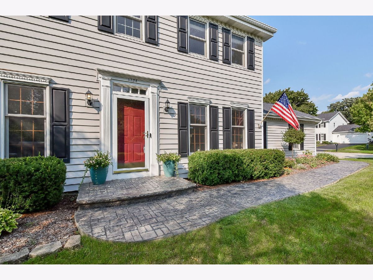
Room Specifics
Total Bedrooms: 4
Bedrooms Above Ground: 4
Bedrooms Below Ground: 0
Dimensions: —
Floor Type: Carpet
Dimensions: —
Floor Type: Carpet
Dimensions: —
Floor Type: Carpet
Full Bathrooms: 3
Bathroom Amenities: Separate Shower,Double Sink
Bathroom in Basement: 0
Rooms: Foyer,Office,Bonus Room,Family Room
Basement Description: Finished
Other Specifics
| 2 | |
| Concrete Perimeter | |
| Concrete | |
| Deck, Brick Paver Patio, Storms/Screens | |
| Corner Lot,Mature Trees | |
| 90X140 | |
| — | |
| Full | |
| Hardwood Floors, First Floor Laundry, Built-in Features, Walk-In Closet(s) | |
| Range, Microwave, Dishwasher, Refrigerator, Washer, Dryer, Disposal | |
| Not in DB | |
| Park, Curbs, Sidewalks, Street Lights, Street Paved | |
| — | |
| — | |
| Wood Burning, Gas Starter |
Tax History
| Year | Property Taxes |
|---|---|
| 2020 | $9,277 |
| 2025 | $11,487 |
Contact Agent
Nearby Similar Homes
Contact Agent
Listing Provided By
Keller Williams Inspire - Geneva


