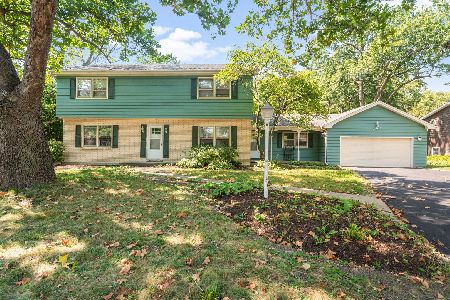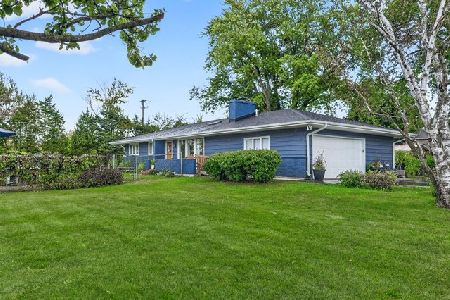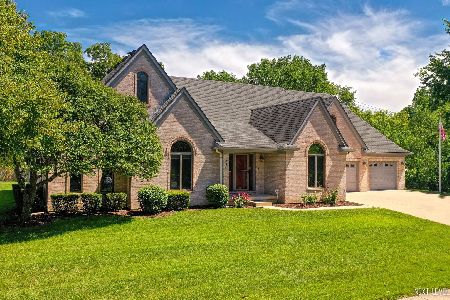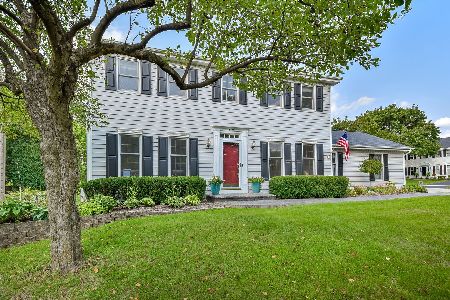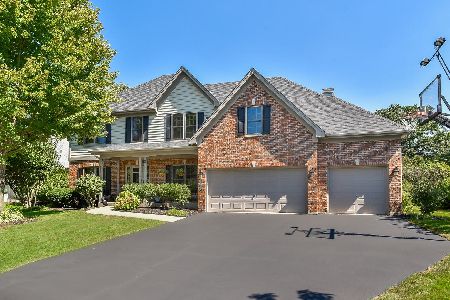576 Violet Lane, Batavia, Illinois 60510
$360,000
|
Sold
|
|
| Status: | Closed |
| Sqft: | 2,363 |
| Cost/Sqft: | $152 |
| Beds: | 4 |
| Baths: | 3 |
| Year Built: | 1990 |
| Property Taxes: | $9,053 |
| Days On Market: | 2719 |
| Lot Size: | 0,26 |
Description
Everything has been done for YOU! Welcome to this picture perfect, Breton Manor home offering 4 bedrooms, 2.1 bathrooms and a finished basement! Stunning, hand-scrapped look hardwood floors are featured on the first floor! Vaulted two story family room boasting beamed ceiling and abundant, natural light flowing through! Completely remodeled kitchen offering custom cabinetry, granite counters, island, pantry & two sliders to your backyard! First floor bedroom currently being used as an office with an oversized, walk-in closet! Expansive master suite with vaulted ceiling! Private master bath with whirlpool & double sinks with granite counters! Additional large bedrooms, updated hall bath and linen closet complete this second level! Finished basement with recreation room and game room with bar area! Enjoy these warm summer nights on your deck surrounded by nature! Close to downtown Batavia with abundant shopping and restaurant options and I-88! This is one home you do not want to miss!
Property Specifics
| Single Family | |
| — | |
| — | |
| 1990 | |
| Full,English | |
| — | |
| No | |
| 0.26 |
| Kane | |
| Breton Manor | |
| 0 / Not Applicable | |
| None | |
| Public | |
| Public Sewer | |
| 10008163 | |
| 1223426007 |
Nearby Schools
| NAME: | DISTRICT: | DISTANCE: | |
|---|---|---|---|
|
Grade School
J B Nelson Elementary School |
101 | — | |
|
Middle School
Sam Rotolo Middle School Of Bat |
101 | Not in DB | |
|
High School
Batavia Sr High School |
101 | Not in DB | |
Property History
| DATE: | EVENT: | PRICE: | SOURCE: |
|---|---|---|---|
| 27 Aug, 2018 | Sold | $360,000 | MRED MLS |
| 10 Jul, 2018 | Under contract | $359,900 | MRED MLS |
| 6 Jul, 2018 | Listed for sale | $359,900 | MRED MLS |
Room Specifics
Total Bedrooms: 4
Bedrooms Above Ground: 4
Bedrooms Below Ground: 0
Dimensions: —
Floor Type: Carpet
Dimensions: —
Floor Type: Carpet
Dimensions: —
Floor Type: Carpet
Full Bathrooms: 3
Bathroom Amenities: Whirlpool,Separate Shower,Double Sink
Bathroom in Basement: 0
Rooms: Recreation Room,Game Room,Foyer
Basement Description: Finished,Crawl
Other Specifics
| 2 | |
| — | |
| Asphalt | |
| Deck, Storms/Screens | |
| Landscaped | |
| 85X138X86X136 | |
| — | |
| Full | |
| Vaulted/Cathedral Ceilings, Hardwood Floors, First Floor Bedroom, First Floor Laundry | |
| Range, Microwave, Dishwasher, Refrigerator, Washer, Dryer, Disposal | |
| Not in DB | |
| Sidewalks, Street Paved | |
| — | |
| — | |
| Wood Burning |
Tax History
| Year | Property Taxes |
|---|---|
| 2018 | $9,053 |
Contact Agent
Nearby Similar Homes
Nearby Sold Comparables
Contact Agent
Listing Provided By
Keller Williams Inspire

