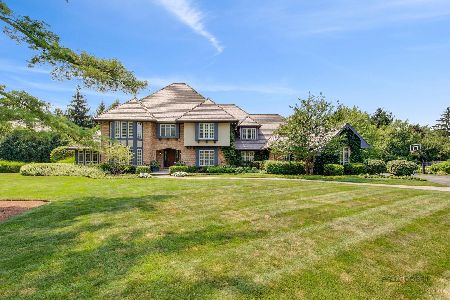1171 Telegraph Road, Lake Forest, Illinois 60045
$425,000
|
Sold
|
|
| Status: | Closed |
| Sqft: | 1,741 |
| Cost/Sqft: | $244 |
| Beds: | 3 |
| Baths: | 3 |
| Year Built: | 1936 |
| Property Taxes: | $5,092 |
| Days On Market: | 2065 |
| Lot Size: | 0,46 |
Description
This lovely tudor has enough storybook charm to sweep you off your feet! The tulip border welcomes you to the arched front doorway of this all brick home situated on almost a half acre. Large windows on both the East and West side allow bright light to funnel through. The first floor boasts separate living and dining rooms off the kitchen plus an office/den area and powder room. Head upstairs to find three bedrooms (with a great maintenance free balcony off the master bedroom) and a completely remodeled bathroom. The renovated lower level enhances the homes' usable space with a family room feel featuring new paint, new flooring, full kitchenette, recessed lighting, remodeled bathroom, and bar/entertaining area. Solid wood doors with original hardware, hardwood floors (under carpet), and cozy reading nooks add to the character of this very special home. The two car garage and Bessler stairway to the attic offers additional storage. Location is a 5 minute walk to school, train station, coffee shop and grocery. Enjoy the summer breeze on the stone patio under a canopy of mature trees. Welcome home!
Property Specifics
| Single Family | |
| — | |
| Tudor | |
| 1936 | |
| Full | |
| — | |
| No | |
| 0.46 |
| Lake | |
| — | |
| — / Not Applicable | |
| None | |
| Lake Michigan | |
| Public Sewer | |
| 10731607 | |
| 16072000310000 |
Nearby Schools
| NAME: | DISTRICT: | DISTANCE: | |
|---|---|---|---|
|
Grade School
Everett Elementary School |
67 | — | |
|
Middle School
Deer Path Middle School |
67 | Not in DB | |
|
High School
Lake Forest High School |
115 | Not in DB | |
Property History
| DATE: | EVENT: | PRICE: | SOURCE: |
|---|---|---|---|
| 31 Jul, 2020 | Sold | $425,000 | MRED MLS |
| 1 Jun, 2020 | Under contract | $425,000 | MRED MLS |
| 1 Jun, 2020 | Listed for sale | $425,000 | MRED MLS |






























Room Specifics
Total Bedrooms: 3
Bedrooms Above Ground: 3
Bedrooms Below Ground: 0
Dimensions: —
Floor Type: Carpet
Dimensions: —
Floor Type: Carpet
Full Bathrooms: 3
Bathroom Amenities: Double Sink
Bathroom in Basement: 1
Rooms: Den,Storage
Basement Description: Finished
Other Specifics
| 2 | |
| — | |
| Asphalt | |
| Balcony, Patio, Invisible Fence | |
| Wooded,Mature Trees | |
| 196.08X99.52X206.31X174.61 | |
| — | |
| None | |
| Hardwood Floors, Built-in Features | |
| Range, Dishwasher, Refrigerator, Freezer, Washer, Dryer, Disposal | |
| Not in DB | |
| — | |
| — | |
| — | |
| Wood Burning |
Tax History
| Year | Property Taxes |
|---|---|
| 2020 | $5,092 |
Contact Agent
Nearby Similar Homes
Nearby Sold Comparables
Contact Agent
Listing Provided By
Berkshire Hathaway HomeServices Chicago









