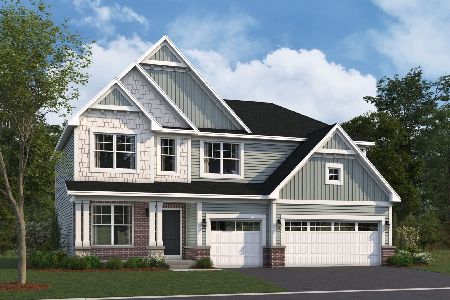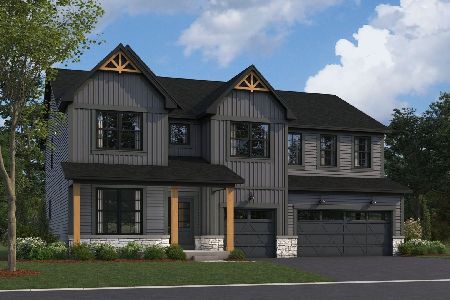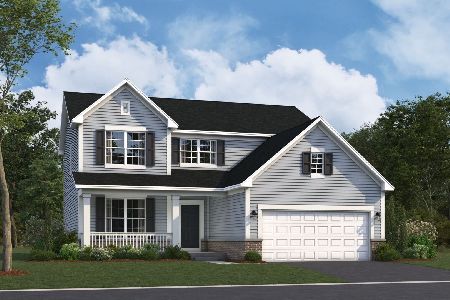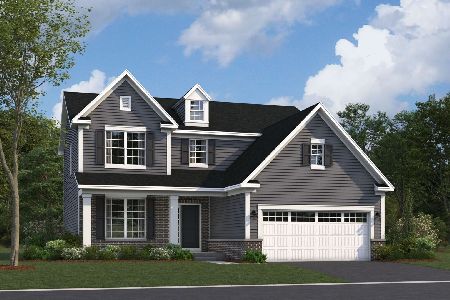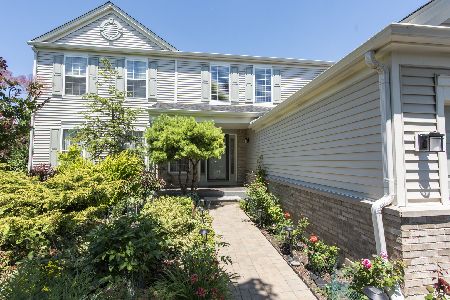11711 Glenn Circle, Plainfield, Illinois 60585
$415,000
|
Sold
|
|
| Status: | Closed |
| Sqft: | 1,792 |
| Cost/Sqft: | $220 |
| Beds: | 3 |
| Baths: | 3 |
| Year Built: | 2003 |
| Property Taxes: | $7,839 |
| Days On Market: | 1066 |
| Lot Size: | 0,18 |
Description
Come home to this stunning Auburn Lakes residence that has been thoughtfully updated and upgraded with custom touches throughout. Revel in the beauty of the home's hardwood flooring, built-in shelving, crown moldings, wainscoting, and an updated kitchen. Upstairs, you'll find three bedrooms complete with updated bathrooms, ensuring ultimate comfort and relaxation. Outside, the backyard boasts a sizable deck and a fenced-in yard, perfect for outdoor gatherings and activities. Situated in the northern part of Plainfield, this home is conveniently located near a shopping, dining, and entertainment options, as well as major expressways.
Property Specifics
| Single Family | |
| — | |
| — | |
| 2003 | |
| — | |
| PINEBROOK | |
| No | |
| 0.18 |
| Will | |
| Auburn Lakes | |
| 330 / Annual | |
| — | |
| — | |
| — | |
| 11748634 | |
| 0701204070360000 |
Nearby Schools
| NAME: | DISTRICT: | DISTANCE: | |
|---|---|---|---|
|
Grade School
Grande Park Elementary School |
308 | — | |
|
Middle School
Murphy Junior High School |
308 | Not in DB | |
|
High School
Oswego East High School |
308 | Not in DB | |
Property History
| DATE: | EVENT: | PRICE: | SOURCE: |
|---|---|---|---|
| 19 Aug, 2008 | Sold | $240,000 | MRED MLS |
| 25 Jul, 2008 | Under contract | $265,000 | MRED MLS |
| — | Last price change | $272,500 | MRED MLS |
| 16 Mar, 2008 | Listed for sale | $277,500 | MRED MLS |
| 11 Jul, 2011 | Sold | $200,000 | MRED MLS |
| 13 May, 2011 | Under contract | $218,000 | MRED MLS |
| 1 May, 2011 | Listed for sale | $218,000 | MRED MLS |
| 16 Dec, 2016 | Sold | $242,000 | MRED MLS |
| 7 Nov, 2016 | Under contract | $247,000 | MRED MLS |
| 3 Nov, 2016 | Listed for sale | $247,000 | MRED MLS |
| 15 Oct, 2019 | Sold | $285,000 | MRED MLS |
| 12 Sep, 2019 | Under contract | $299,000 | MRED MLS |
| 9 Sep, 2019 | Listed for sale | $299,000 | MRED MLS |
| 12 May, 2023 | Sold | $415,000 | MRED MLS |
| 7 Apr, 2023 | Under contract | $395,000 | MRED MLS |
| 30 Mar, 2023 | Listed for sale | $395,000 | MRED MLS |
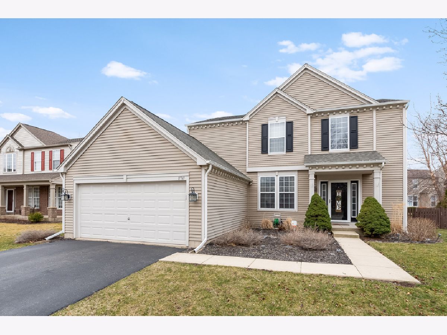
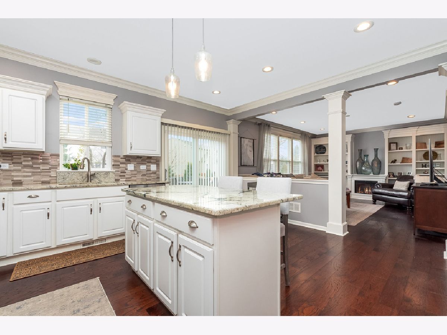
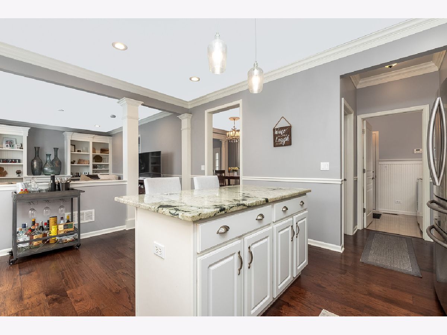
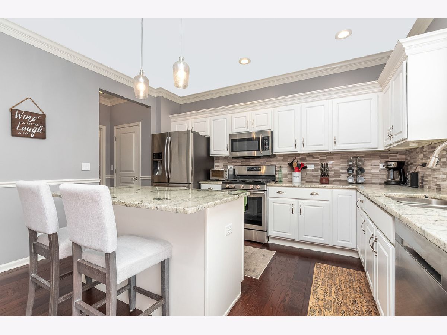
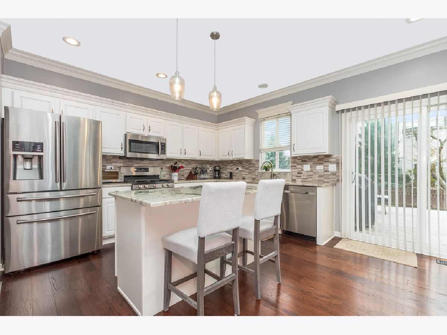
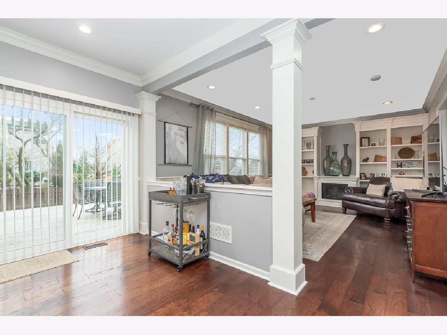
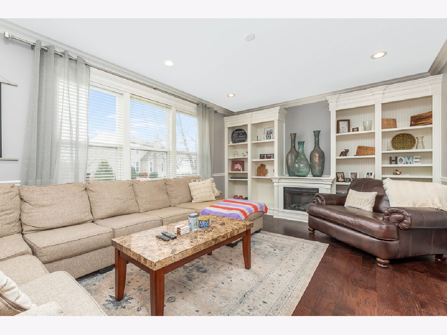
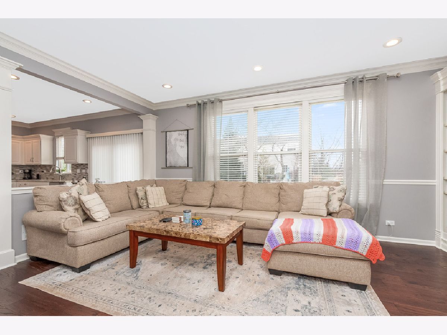
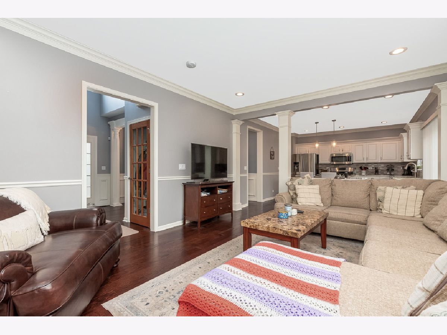
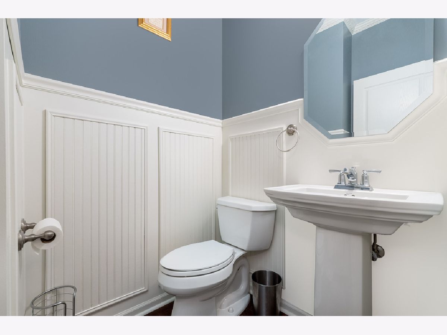
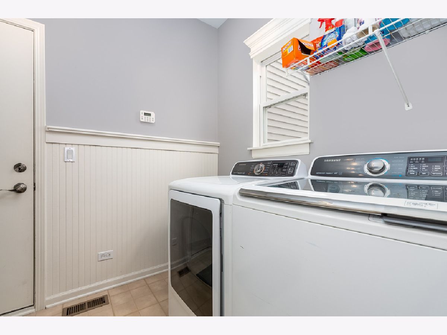
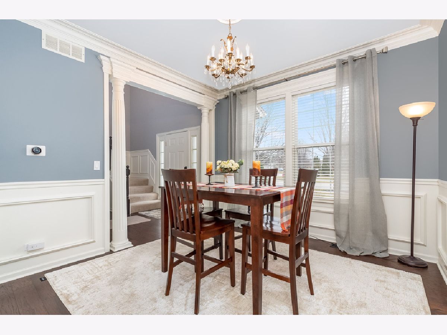
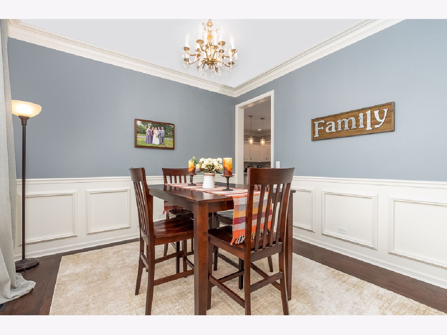
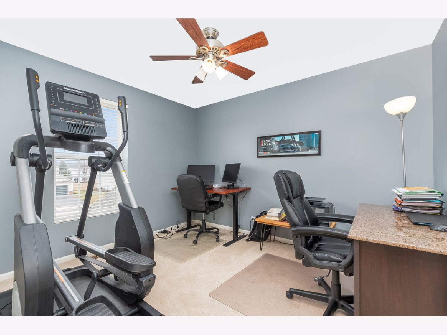
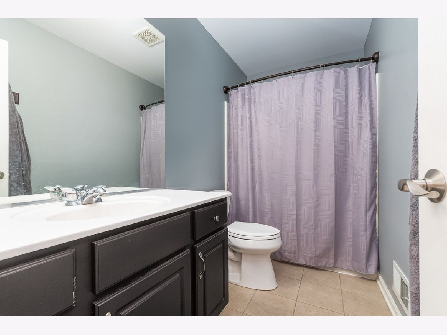
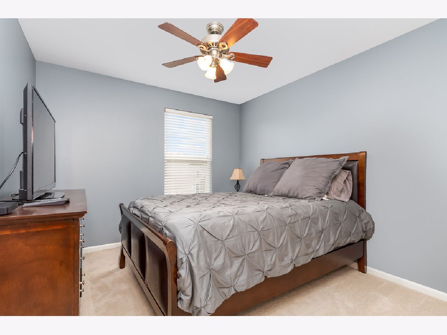
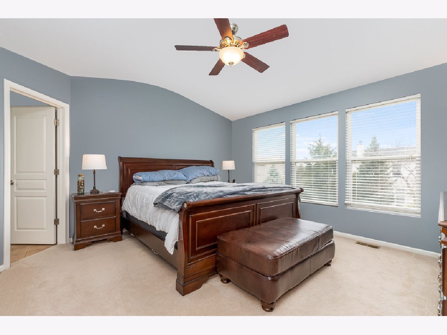
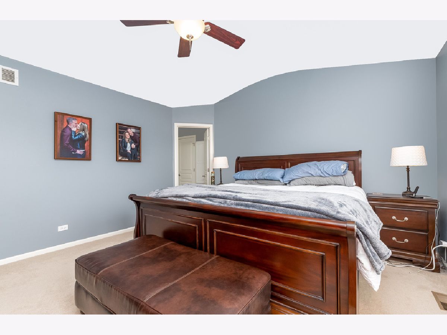
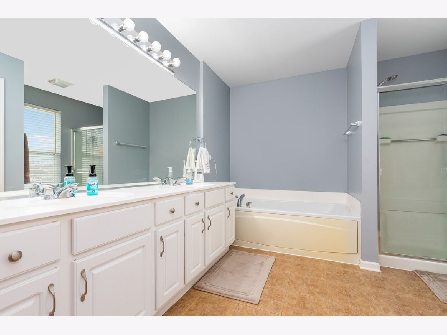
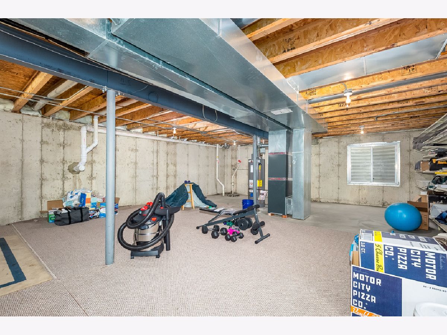
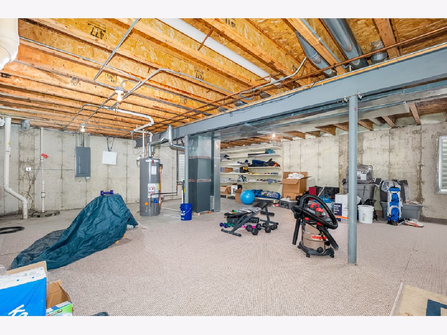
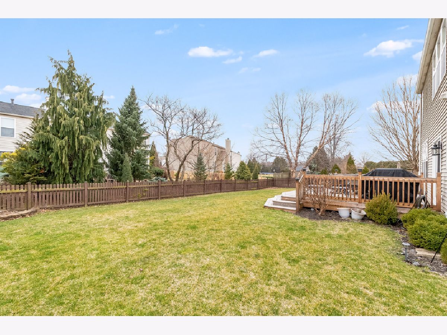
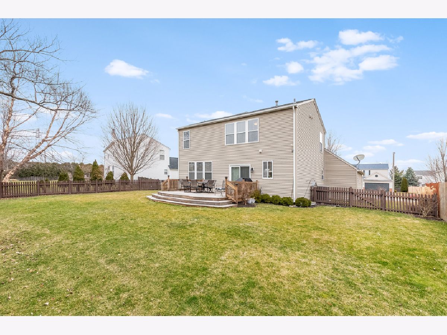
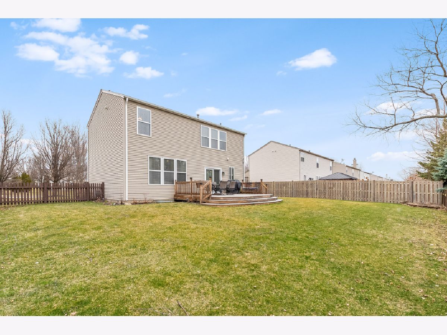
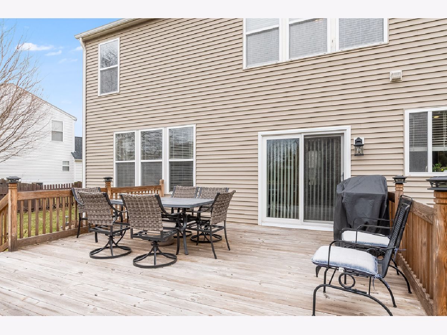
Room Specifics
Total Bedrooms: 3
Bedrooms Above Ground: 3
Bedrooms Below Ground: 0
Dimensions: —
Floor Type: —
Dimensions: —
Floor Type: —
Full Bathrooms: 3
Bathroom Amenities: Separate Shower,Double Sink
Bathroom in Basement: 0
Rooms: —
Basement Description: Unfinished
Other Specifics
| 2 | |
| — | |
| Asphalt | |
| — | |
| — | |
| 65X120X83X120 | |
| Unfinished | |
| — | |
| — | |
| — | |
| Not in DB | |
| — | |
| — | |
| — | |
| — |
Tax History
| Year | Property Taxes |
|---|---|
| 2008 | $6,224 |
| 2011 | $6,297 |
| 2016 | $7,329 |
| 2019 | $7,462 |
| 2023 | $7,839 |
Contact Agent
Nearby Similar Homes
Nearby Sold Comparables
Contact Agent
Listing Provided By
john greene, Realtor

