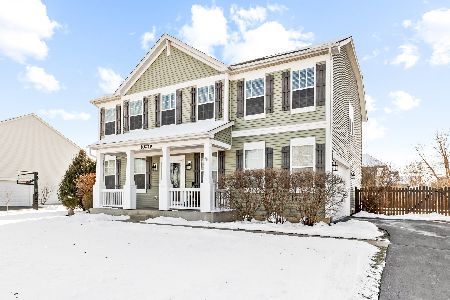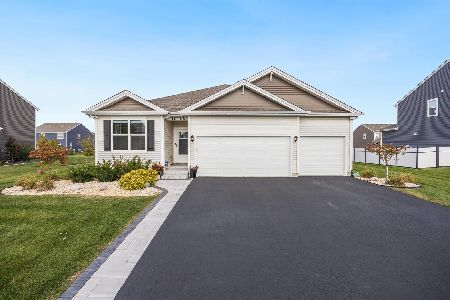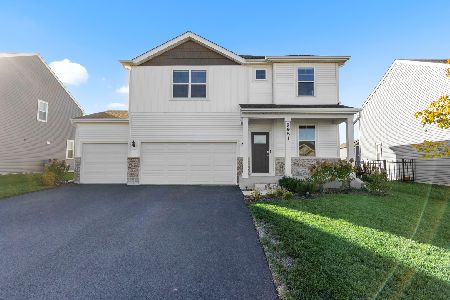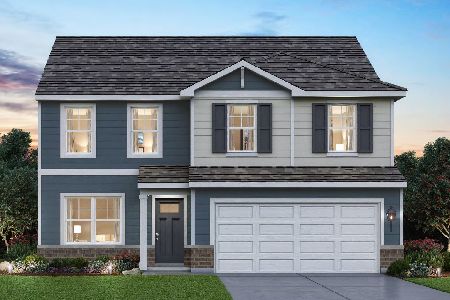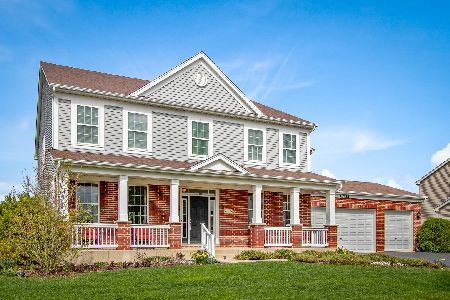11713 Barberry Lane, Huntley, Illinois 60142
$402,000
|
Sold
|
|
| Status: | Closed |
| Sqft: | 3,574 |
| Cost/Sqft: | $112 |
| Beds: | 4 |
| Baths: | 3 |
| Year Built: | 2006 |
| Property Taxes: | $10,289 |
| Days On Market: | 1815 |
| Lot Size: | 0,36 |
Description
Beautiful home in popular Cider Grove ~ Welcome into the 2-story Foyer w/ pristine hardwood floors ~ Living Room to the right w/ french doors that allow for use as second office or music/playroom ~ Formal Dining Room to the left with butler pantry to Kitchen ~ Continue into Family Room featuring a beautiful stone fireplace with white mantle & open to the massive Gourmet Kitchen ~ Kitchen features hard surface countertops, stainless steel appliances including double oven, and large island with breakfast bar perfect for entertaining or cooking with the kids! ~ Breakfast Room features additional 42" cabinets some with glass fronts and large eating area ~ 1st Floor Private Office tucked away (currently being used as a bedroom) and Laundry Room w/ backyard access door, closet & cabinets all off the kitchen ~ Upstairs find 4 huge bedrooms PLUS an incredible Bonus Room (currently being used as a playroom) ~ Primary Suite w/ vaulted ceilings, spacious walk-in closet & Bath w/ dual vanities, separate shower & tub ~ 3 additional bedrooms upstairs and hall bath with extra counter space ~ Upgraded light fixtures throughout interior & exterior of home ~ 3 + car garage w/ 8' doors ~ Full deep pour basement w/ plumbing for bathroom ~ Privacy fence surrounding large backyard & paver patio + playset & trampoline stay! ~ Nest system & Ring Doorbell ~ Newer roof, Newer garage door & openers, Newer carpet in Office, Stairs & Family Room ~ Clubhouse & Fitness Room in this popular Cider Grove Community with amazing location minutes from I90, stores, restaurants, schools, parks & more! A++
Property Specifics
| Single Family | |
| — | |
| — | |
| 2006 | |
| Full | |
| HONEYCRISP | |
| No | |
| 0.36 |
| Mc Henry | |
| Cider Grove | |
| 506 / Annual | |
| Insurance,Clubhouse,Exercise Facilities | |
| Public | |
| Public Sewer | |
| 10972912 | |
| 1834427010 |
Nearby Schools
| NAME: | DISTRICT: | DISTANCE: | |
|---|---|---|---|
|
Grade School
Mackeben Elementary School |
158 | — | |
|
Middle School
Heineman Middle School |
158 | Not in DB | |
|
High School
Huntley High School |
158 | Not in DB | |
|
Alternate Elementary School
Conley Elementary School |
— | Not in DB | |
Property History
| DATE: | EVENT: | PRICE: | SOURCE: |
|---|---|---|---|
| 11 Dec, 2009 | Sold | $329,900 | MRED MLS |
| 13 Sep, 2009 | Under contract | $329,900 | MRED MLS |
| — | Last price change | $339,900 | MRED MLS |
| 8 Feb, 2009 | Listed for sale | $369,900 | MRED MLS |
| 12 Apr, 2021 | Sold | $402,000 | MRED MLS |
| 27 Jan, 2021 | Under contract | $400,000 | MRED MLS |
| 27 Jan, 2021 | Listed for sale | $400,000 | MRED MLS |
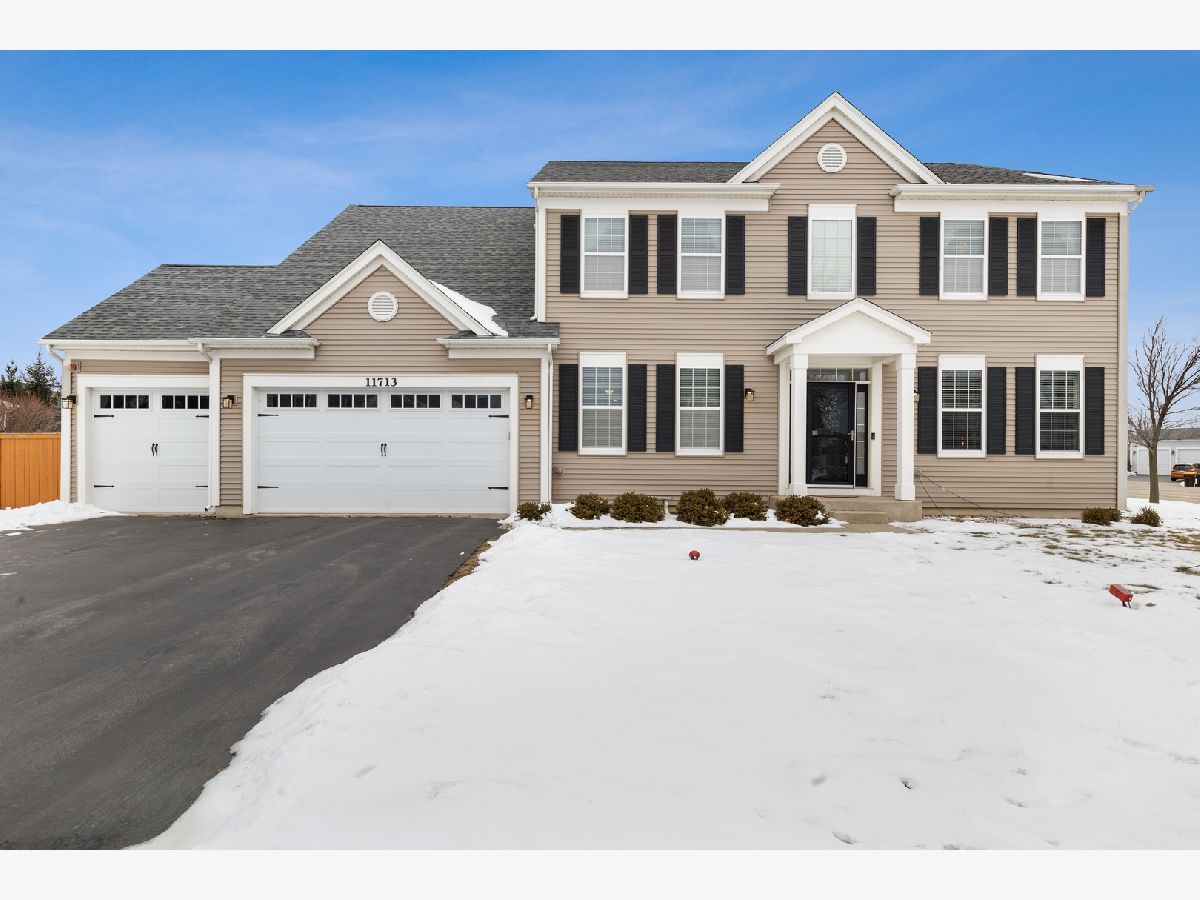
Room Specifics
Total Bedrooms: 4
Bedrooms Above Ground: 4
Bedrooms Below Ground: 0
Dimensions: —
Floor Type: Carpet
Dimensions: —
Floor Type: Carpet
Dimensions: —
Floor Type: Carpet
Full Bathrooms: 3
Bathroom Amenities: Separate Shower,Garden Tub,Soaking Tub
Bathroom in Basement: 0
Rooms: Bonus Room,Foyer,Office,Walk In Closet
Basement Description: Unfinished,Bathroom Rough-In
Other Specifics
| 3 | |
| — | |
| Asphalt | |
| Brick Paver Patio, Storms/Screens | |
| Corner Lot,Fenced Yard,Landscaped | |
| 15515 | |
| Unfinished | |
| Full | |
| Vaulted/Cathedral Ceilings, Hardwood Floors, First Floor Laundry, Walk-In Closet(s) | |
| Double Oven, Microwave, Dishwasher, High End Refrigerator, Washer, Dryer, Stainless Steel Appliance(s), Cooktop, Range Hood | |
| Not in DB | |
| Clubhouse, Curbs, Sidewalks, Street Lights, Street Paved | |
| — | |
| — | |
| Wood Burning, Gas Starter |
Tax History
| Year | Property Taxes |
|---|---|
| 2009 | $9,192 |
| 2021 | $10,289 |
Contact Agent
Nearby Similar Homes
Nearby Sold Comparables
Contact Agent
Listing Provided By
Berkshire Hathaway HomeServices Starck Real Estate

