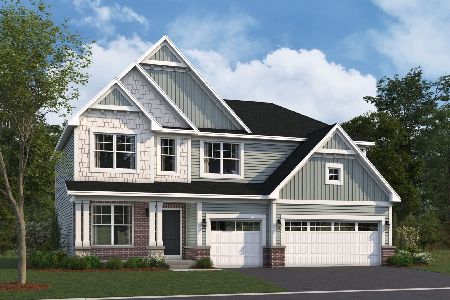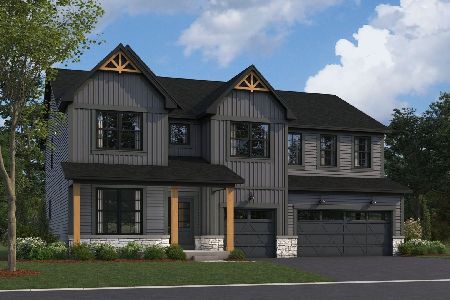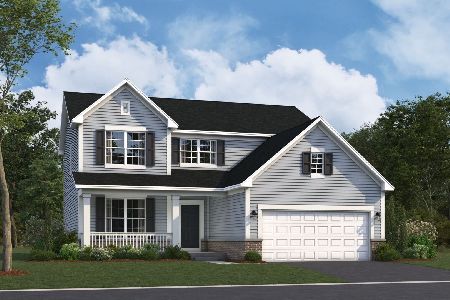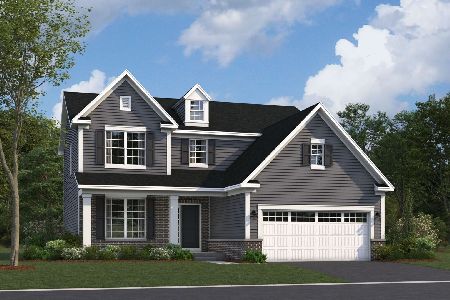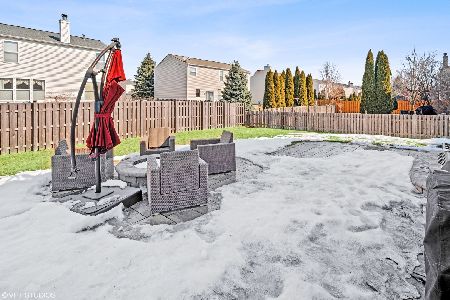11717 Presley Circle, Plainfield, Illinois 60585
$325,000
|
Sold
|
|
| Status: | Closed |
| Sqft: | 2,544 |
| Cost/Sqft: | $128 |
| Beds: | 4 |
| Baths: | 4 |
| Year Built: | 2003 |
| Property Taxes: | $8,978 |
| Days On Market: | 2216 |
| Lot Size: | 0,21 |
Description
WOW-Move in ready home in North Plainfield w/DESIRABLE Oswego Schools! 4 bed, 2.2 bath home w/full FINISHED basement welcomes you w/2 story FOYER, LIGHT & BRIGHT formal living & dining rooms, along w/CONVENIENT 1st floor office. CHEF'S DELIGHT kitchen offers PANTRY closet, CENTER ISLAND w/BREAKFAST BAR & all appliances stay. 2nd floor boasts REMODELED hall bath & LUXURIOUS master SUITE complete w/WALK-IN CLOSET, double vanity sinks, SOAKER TUB & a SITTING ROOM. The FABULOUS finished basement offers a half bath, OVER-SIZED bedroom, & RECREATION room w/WET BAR & wired for SURROUND SOUND. The LARGE backyard has a newly sealed ENORMOUS deck plus a fully FENCED yard. UPGRADES include: Reverse osmosis WATER FILTRATION system, WATER SOFTENER owned, BATTERY BACK-UP on sump pump, gas line for GRILL HOOK-UP & CONVENIENT & large pull-down garage attic. UPDATES include: Driveway (2019), Carpet (2019), Paint (2019), Dishwasher (2018), Furnace (2017), A/C (2017), 50 gal Water heater (2015).
Property Specifics
| Single Family | |
| — | |
| — | |
| 2003 | |
| Full | |
| WILSHIRE | |
| No | |
| 0.21 |
| Will | |
| Auburn Lakes | |
| 330 / Annual | |
| Insurance | |
| Public | |
| Public Sewer | |
| 10628001 | |
| 0701204080040000 |
Nearby Schools
| NAME: | DISTRICT: | DISTANCE: | |
|---|---|---|---|
|
Grade School
Grande Park Elementary School |
308 | — | |
|
Middle School
Murphy Junior High School |
308 | Not in DB | |
|
High School
Oswego East High School |
308 | Not in DB | |
Property History
| DATE: | EVENT: | PRICE: | SOURCE: |
|---|---|---|---|
| 31 Mar, 2020 | Sold | $325,000 | MRED MLS |
| 22 Feb, 2020 | Under contract | $325,000 | MRED MLS |
| 4 Feb, 2020 | Listed for sale | $325,000 | MRED MLS |
Room Specifics
Total Bedrooms: 4
Bedrooms Above Ground: 4
Bedrooms Below Ground: 0
Dimensions: —
Floor Type: Carpet
Dimensions: —
Floor Type: Carpet
Dimensions: —
Floor Type: Carpet
Full Bathrooms: 4
Bathroom Amenities: Separate Shower,Double Sink,Soaking Tub
Bathroom in Basement: 1
Rooms: Bonus Room,Recreation Room
Basement Description: Finished
Other Specifics
| 2 | |
| Concrete Perimeter | |
| Asphalt | |
| Deck, Storms/Screens | |
| Fenced Yard | |
| 78 X 122 | |
| Pull Down Stair | |
| Full | |
| Vaulted/Cathedral Ceilings, Bar-Wet, Hardwood Floors, First Floor Laundry, Walk-In Closet(s) | |
| — | |
| Not in DB | |
| Park, Lake, Curbs, Sidewalks, Street Lights, Street Paved | |
| — | |
| — | |
| Attached Fireplace Doors/Screen |
Tax History
| Year | Property Taxes |
|---|---|
| 2020 | $8,978 |
Contact Agent
Nearby Similar Homes
Nearby Sold Comparables
Contact Agent
Listing Provided By
Bowers Realty Group

