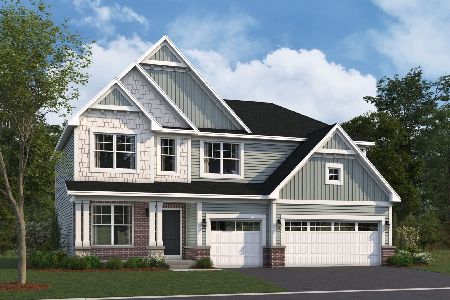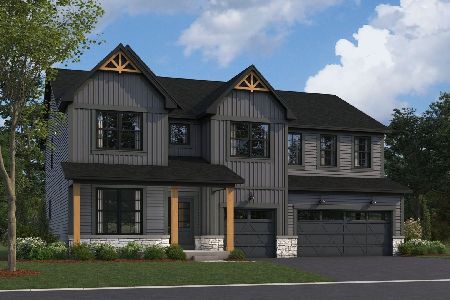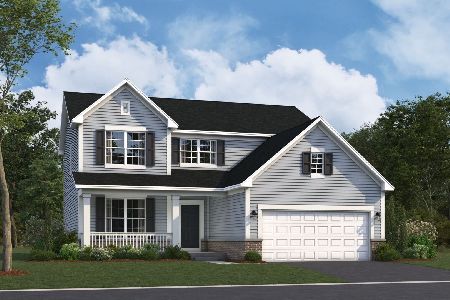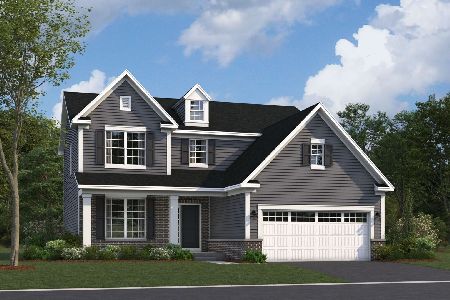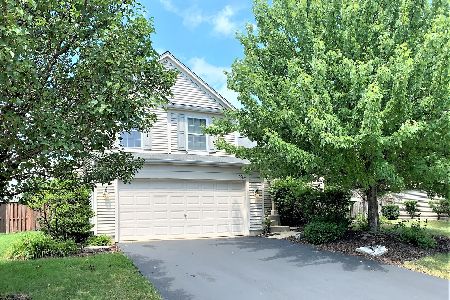11719 Presley Circle, Plainfield, Illinois 60585
$189,921
|
Sold
|
|
| Status: | Closed |
| Sqft: | 1,850 |
| Cost/Sqft: | $103 |
| Beds: | 3 |
| Baths: | 3 |
| Year Built: | 2003 |
| Property Taxes: | $7,327 |
| Days On Market: | 5010 |
| Lot Size: | 0,00 |
Description
Great house - great neighborhood - great value! A beautifully landscaped interior lot with an entertainment size deck & yard plus a neutral interior & spacious room sizes, offer a comfortable life style. Great storage areas & closets - there's a pantry, an abundance of kitchen cabinets, oversized master WIC, a full basement - more! This property does not back to the train tracks and is not a short sale.
Property Specifics
| Single Family | |
| — | |
| Traditional | |
| 2003 | |
| Full | |
| — | |
| No | |
| — |
| Will | |
| Auburn Lakes | |
| 260 / Annual | |
| None | |
| Public | |
| Public Sewer | |
| 08088344 | |
| 0701204080030000 |
Property History
| DATE: | EVENT: | PRICE: | SOURCE: |
|---|---|---|---|
| 17 Aug, 2012 | Sold | $189,921 | MRED MLS |
| 19 Jun, 2012 | Under contract | $189,900 | MRED MLS |
| 11 Jun, 2012 | Listed for sale | $189,900 | MRED MLS |
| 24 Jun, 2013 | Sold | $223,000 | MRED MLS |
| 4 May, 2013 | Under contract | $229,000 | MRED MLS |
| 3 May, 2013 | Listed for sale | $229,000 | MRED MLS |
Room Specifics
Total Bedrooms: 3
Bedrooms Above Ground: 3
Bedrooms Below Ground: 0
Dimensions: —
Floor Type: Carpet
Dimensions: —
Floor Type: Carpet
Full Bathrooms: 3
Bathroom Amenities: Separate Shower,Double Sink,Soaking Tub
Bathroom in Basement: 0
Rooms: Breakfast Room
Basement Description: Unfinished
Other Specifics
| 2 | |
| — | |
| — | |
| — | |
| — | |
| 77 X 121 | |
| — | |
| Full | |
| First Floor Laundry | |
| Range, Microwave, Dishwasher, Refrigerator, Washer, Disposal | |
| Not in DB | |
| Sidewalks, Street Lights, Street Paved | |
| — | |
| — | |
| — |
Tax History
| Year | Property Taxes |
|---|---|
| 2012 | $7,327 |
| 2013 | $6,739 |
Contact Agent
Nearby Similar Homes
Nearby Sold Comparables
Contact Agent
Listing Provided By
Berkshire Hathaway HomeServices Elite Realtors

