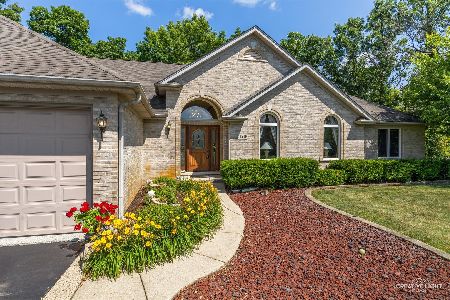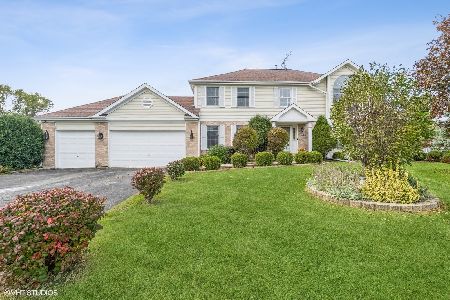11719 Manda Drive, Huntley, Illinois 60142
$350,000
|
Sold
|
|
| Status: | Closed |
| Sqft: | 4,200 |
| Cost/Sqft: | $87 |
| Beds: | 5 |
| Baths: | 4 |
| Year Built: | 1995 |
| Property Taxes: | $8,112 |
| Days On Market: | 3284 |
| Lot Size: | 0,00 |
Description
Spectacular home! Gorgeous 4300 sq. ft. 5 bedroom with 2 master suites, One on the first floor (currently used as an office)! 3.5 bathrooms, hardwood floors, heated 3 car garage. Kitchen boasts granite counters, XL island, Merillat cabinets with pullouts, vaulted ceiling, newer SS appliances. FR has lighted built in book cases, fireplace with turn dial gas starter. LR has crown molding, bay window, hardwood flooring. Sep. DR with crown molding and wood floors. Finished Four Season Room has its own A/C unit and Heat, ceiling to floor french doors and looks out to beautiful yard. Mst bedroom with double doors and mst bath has vaulted ceilings, jacuzzi tub, large walk in closet. 3 other LG bedrooms. Full finished basement has 1/2 bath, berber carpet, and tons of storage. 1.5 acres with potting shed, raised garden, shed with water and electric and greenhouse with water and electric. Please see additional information for Chicago Magazine article on top 10 schools!!
Property Specifics
| Single Family | |
| — | |
| Georgian | |
| 1995 | |
| Full | |
| — | |
| No | |
| — |
| Mc Henry | |
| Harmony Trails Estates | |
| 0 / Not Applicable | |
| None | |
| Private Well | |
| Septic-Private | |
| 09486174 | |
| 1734426006 |
Nearby Schools
| NAME: | DISTRICT: | DISTANCE: | |
|---|---|---|---|
|
Grade School
Riley Comm Cons School |
18 | — | |
|
Middle School
Riley Comm Cons School |
18 | Not in DB | |
|
High School
Marengo High School |
154 | Not in DB | |
Property History
| DATE: | EVENT: | PRICE: | SOURCE: |
|---|---|---|---|
| 5 May, 2017 | Sold | $350,000 | MRED MLS |
| 3 Mar, 2017 | Under contract | $365,000 | MRED MLS |
| — | Last price change | $367,777 | MRED MLS |
| 26 Jan, 2017 | Listed for sale | $367,777 | MRED MLS |
Room Specifics
Total Bedrooms: 5
Bedrooms Above Ground: 5
Bedrooms Below Ground: 0
Dimensions: —
Floor Type: Carpet
Dimensions: —
Floor Type: Carpet
Dimensions: —
Floor Type: Carpet
Dimensions: —
Floor Type: —
Full Bathrooms: 4
Bathroom Amenities: Whirlpool,Separate Shower
Bathroom in Basement: 1
Rooms: Bedroom 5,Eating Area,Heated Sun Room
Basement Description: Finished
Other Specifics
| 3 | |
| Concrete Perimeter | |
| Asphalt | |
| Patio, Storms/Screens, Outdoor Grill, Fire Pit | |
| Landscaped | |
| 184X225X212X219 | |
| — | |
| Full | |
| Vaulted/Cathedral Ceilings, Skylight(s), Hardwood Floors, First Floor Bedroom, First Floor Laundry, First Floor Full Bath | |
| Range, Microwave, Dishwasher, Refrigerator, Washer, Dryer | |
| Not in DB | |
| — | |
| — | |
| — | |
| Gas Starter |
Tax History
| Year | Property Taxes |
|---|---|
| 2017 | $8,112 |
Contact Agent
Nearby Similar Homes
Nearby Sold Comparables
Contact Agent
Listing Provided By
Century 21 New Heritage - Hampshire







