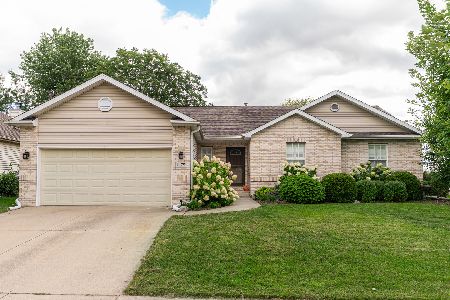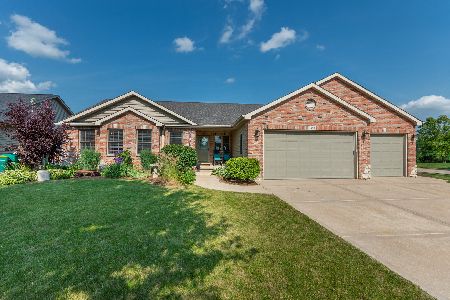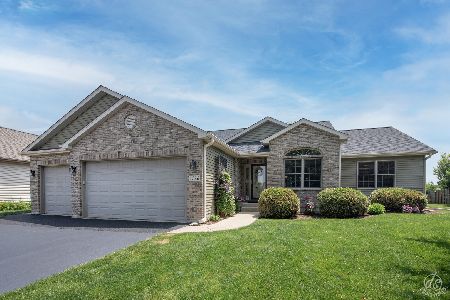1172 Arneita Street, Sycamore, Illinois 60178
$290,000
|
Sold
|
|
| Status: | Closed |
| Sqft: | 1,680 |
| Cost/Sqft: | $178 |
| Beds: | 3 |
| Baths: | 2 |
| Year Built: | 2004 |
| Property Taxes: | $6,842 |
| Days On Market: | 1672 |
| Lot Size: | 0,25 |
Description
Beautifully maintained 3 bedroom, 2 bath ranch with finished basement located in the Townsend Woods Subdivision~ The home provides an open, airy floor plan with an abundance of natural light~Many recent improvements have been made to this functional, move in ready home~ The spacious and welcoming kitchen incorporates newer slate appliances, granite countertops, subway tile back splash and dining area~ The living room area is complete with vaulted ceilings and a fashionable gas fireplace~ Other highlights include luxury.scratch proof vinyl plank flooring throughout first floor in addition to newer carpeting in the bedrooms, all neutral decor, quality fixtures and fittings~Master en suite has a walk in closet and private bath with Jacuzzi tub, separate shower and double vanity~ Expansive finished basement provides for additional living space with cozy family room and plentiful storage~ The perfectly jeweled and manicured backyard is embellished with lush, vibrant greenery from Blumen Gardens, paired with a stunning cement patio with stone paths, an AMAZING koi filtered pond with pump, heater, waterfall bubbler and lily pads ~Privacy fence with fantastic nature views~All of this providing for year round delight and enjoyment~ 2 car ATTACHED garage~ This home is ideally positioned in close proximity to schools, parks and downtown Sycamore~Listing office does not hold earnest money~
Property Specifics
| Single Family | |
| — | |
| Ranch | |
| 2004 | |
| Full,English | |
| — | |
| No | |
| 0.25 |
| De Kalb | |
| — | |
| — / Not Applicable | |
| None | |
| Public | |
| Public Sewer | |
| 11168703 | |
| 0628331008 |
Nearby Schools
| NAME: | DISTRICT: | DISTANCE: | |
|---|---|---|---|
|
Grade School
North Grove Elementary School |
427 | — | |
Property History
| DATE: | EVENT: | PRICE: | SOURCE: |
|---|---|---|---|
| 30 Sep, 2021 | Sold | $290,000 | MRED MLS |
| 20 Aug, 2021 | Under contract | $299,000 | MRED MLS |
| — | Last price change | $319,000 | MRED MLS |
| 26 Jul, 2021 | Listed for sale | $329,000 | MRED MLS |
| 9 Feb, 2026 | Under contract | $389,900 | MRED MLS |
| 6 Feb, 2026 | Listed for sale | $389,900 | MRED MLS |
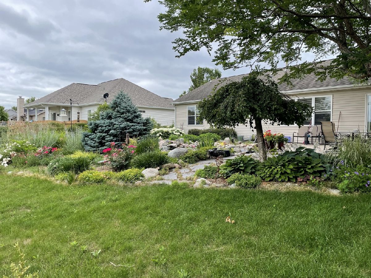
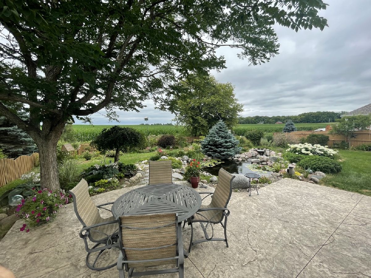
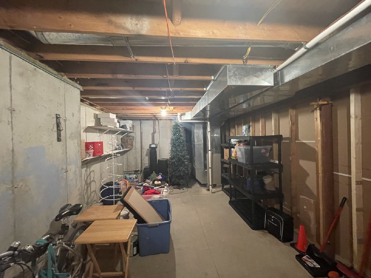
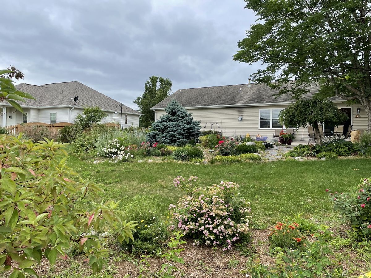
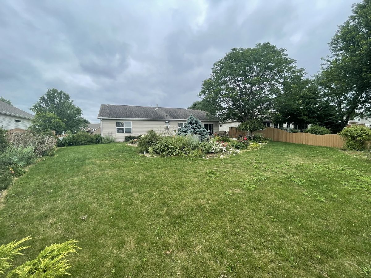
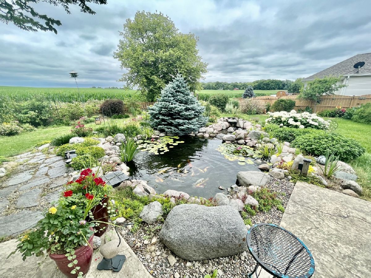
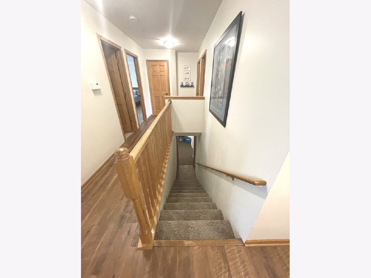
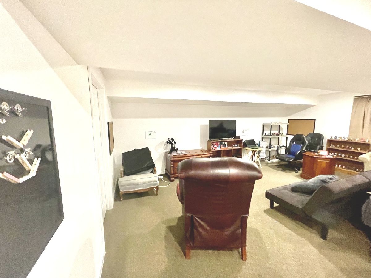
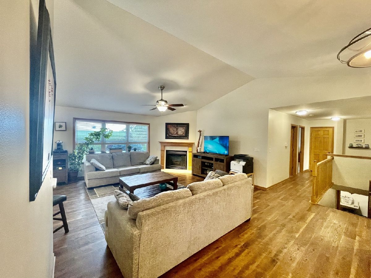
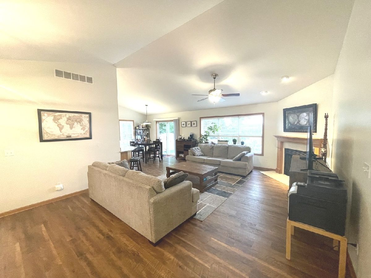
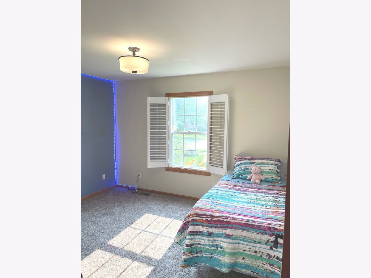
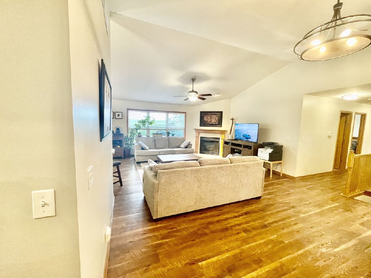
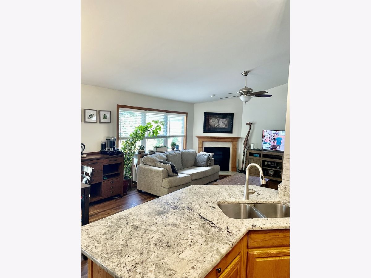
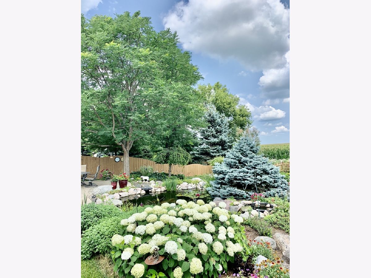
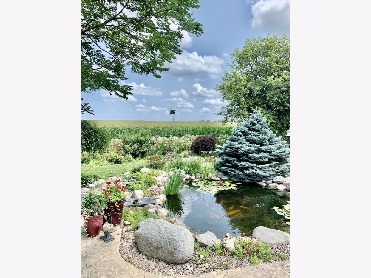
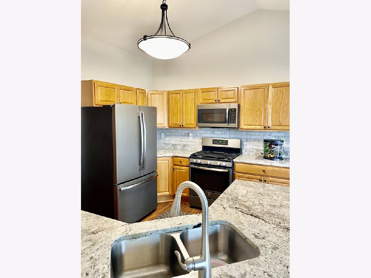
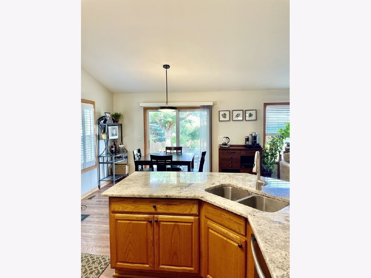
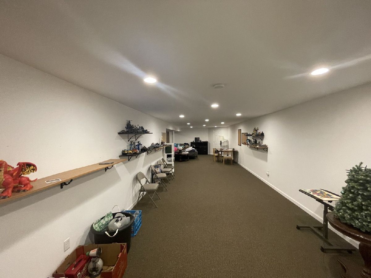
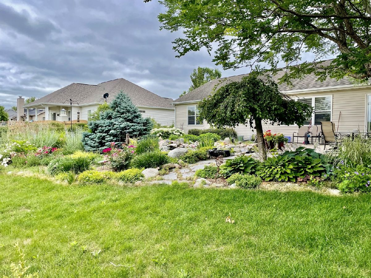
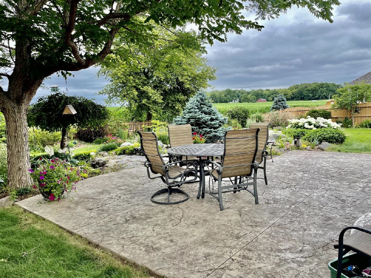
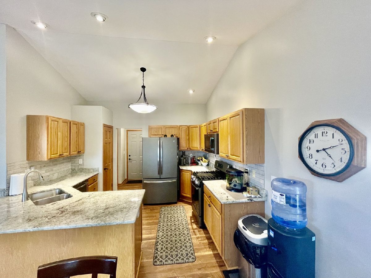
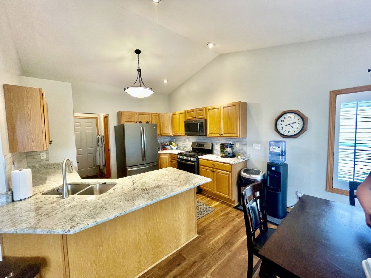
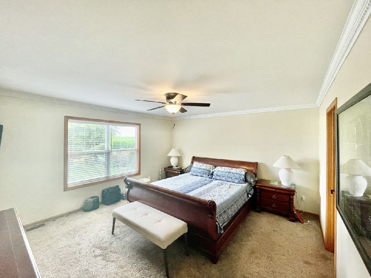
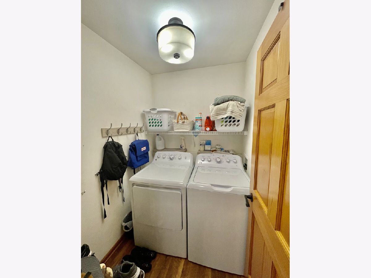
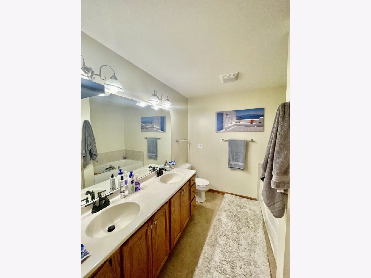
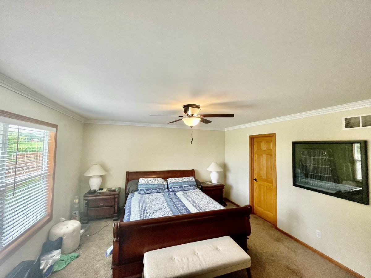
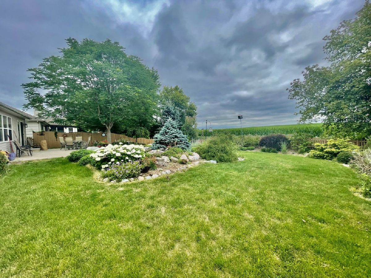
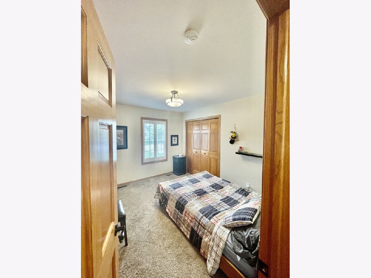
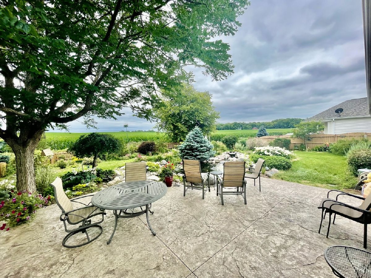
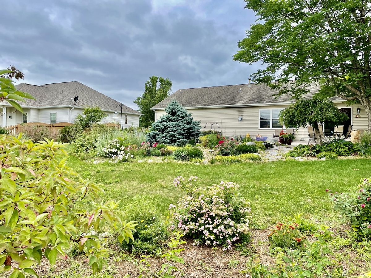
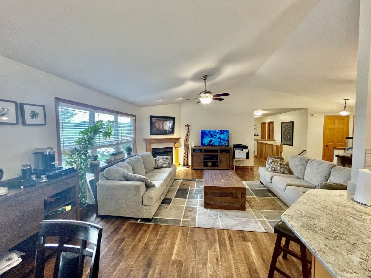
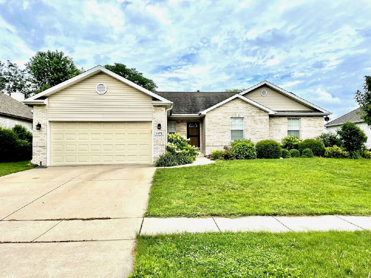
Room Specifics
Total Bedrooms: 3
Bedrooms Above Ground: 3
Bedrooms Below Ground: 0
Dimensions: —
Floor Type: Carpet
Dimensions: —
Floor Type: Carpet
Full Bathrooms: 2
Bathroom Amenities: —
Bathroom in Basement: 0
Rooms: No additional rooms
Basement Description: Finished
Other Specifics
| 2 | |
| — | |
| — | |
| Patio | |
| Fenced Yard,Garden,Outdoor Lighting,Sidewalks,Wood Fence | |
| 75X148 | |
| — | |
| Full | |
| Vaulted/Cathedral Ceilings, Wood Laminate Floors, First Floor Laundry, First Floor Full Bath, Walk-In Closet(s), Open Floorplan, Some Carpeting, Granite Counters | |
| Range, Microwave, Dishwasher, Refrigerator, Washer, Dryer, Water Softener Owned, Gas Oven | |
| Not in DB | |
| Sidewalks, Street Paved | |
| — | |
| — | |
| Gas Log |
Tax History
| Year | Property Taxes |
|---|---|
| 2021 | $6,842 |
| 2026 | $5,988 |
Contact Agent
Nearby Similar Homes
Nearby Sold Comparables
Contact Agent
Listing Provided By
Kale Realty

