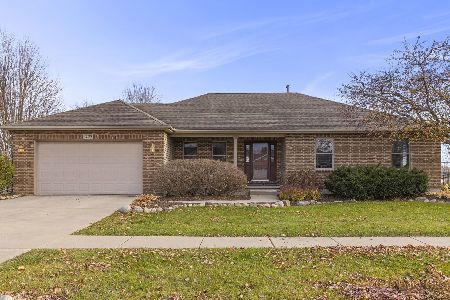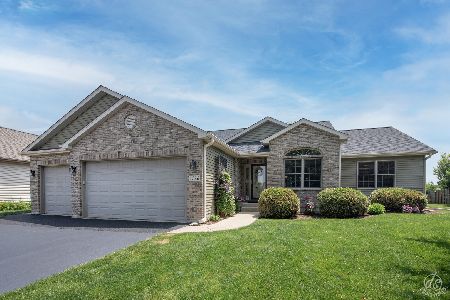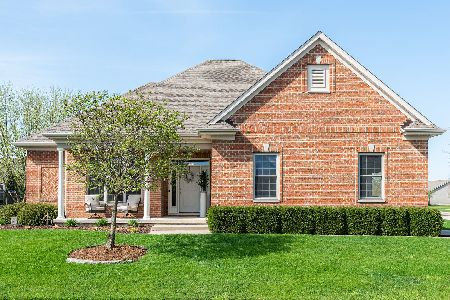344 Ashwood Drive, Sycamore, Illinois 60178
$259,000
|
Sold
|
|
| Status: | Closed |
| Sqft: | 1,850 |
| Cost/Sqft: | $143 |
| Beds: | 3 |
| Baths: | 2 |
| Year Built: | 2004 |
| Property Taxes: | $5,833 |
| Days On Market: | 6919 |
| Lot Size: | 0,28 |
Description
Welcome Home! Quality built home by Silagi Carpentry in 2004 has it all. This 3BR, 2 bath home is waiting for you! The great room has vaulted ceilings & a wood burning/gas fireplace. The kitchen offers brailizan cherry hardwood flooring accented by the maple cabintry w/island & table area that leads to the large deck for entertaining. The formal dining room could also be used as an office or as a family Room.
Property Specifics
| Single Family | |
| — | |
| Ranch | |
| 2004 | |
| Full | |
| — | |
| No | |
| 0.28 |
| De Kalb | |
| Townsend Woods | |
| 0 / Not Applicable | |
| None | |
| Public | |
| Public Sewer | |
| 06396928 | |
| 0628329057 |
Nearby Schools
| NAME: | DISTRICT: | DISTANCE: | |
|---|---|---|---|
|
Grade School
Sycamore |
427 | — | |
|
Middle School
Sycamore |
427 | Not in DB | |
|
High School
Sycamore |
427 | Not in DB | |
Property History
| DATE: | EVENT: | PRICE: | SOURCE: |
|---|---|---|---|
| 12 Jun, 2007 | Sold | $259,000 | MRED MLS |
| 22 May, 2007 | Under contract | $264,900 | MRED MLS |
| — | Last price change | $268,900 | MRED MLS |
| 31 Jan, 2007 | Listed for sale | $269,900 | MRED MLS |
Room Specifics
Total Bedrooms: 3
Bedrooms Above Ground: 3
Bedrooms Below Ground: 0
Dimensions: —
Floor Type: Carpet
Dimensions: —
Floor Type: Carpet
Full Bathrooms: 2
Bathroom Amenities: Whirlpool,Separate Shower,Double Sink
Bathroom in Basement: 0
Rooms: —
Basement Description: Unfinished
Other Specifics
| 2 | |
| Concrete Perimeter | |
| Asphalt | |
| Deck | |
| Corner Lot,Fenced Yard,Landscaped | |
| 74.36X39.70X99.57X97X124 | |
| — | |
| Full | |
| Vaulted/Cathedral Ceilings | |
| Range, Microwave, Dishwasher, Refrigerator | |
| Not in DB | |
| Sidewalks, Street Lights, Street Paved | |
| — | |
| — | |
| Wood Burning, Attached Fireplace Doors/Screen, Gas Starter |
Tax History
| Year | Property Taxes |
|---|---|
| 2007 | $5,833 |
Contact Agent
Nearby Similar Homes
Nearby Sold Comparables
Contact Agent
Listing Provided By
Century 21 Elsner Realty







