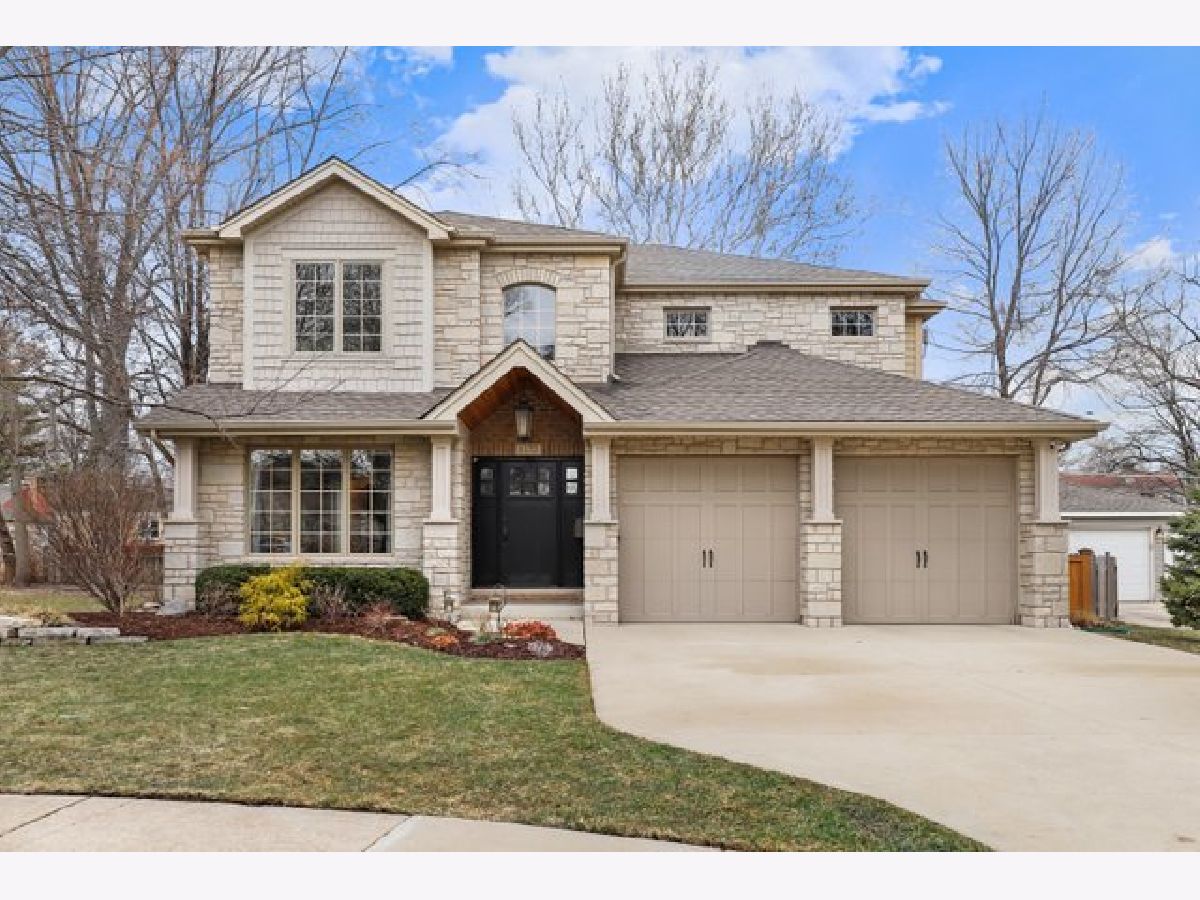1172 Beverly Lane, Arlington Heights, Illinois 60004
$1,084,000
|
Sold
|
|
| Status: | Closed |
| Sqft: | 3,451 |
| Cost/Sqft: | $290 |
| Beds: | 4 |
| Baths: | 4 |
| Year Built: | 2008 |
| Property Taxes: | $18,992 |
| Days On Market: | 1058 |
| Lot Size: | 0,16 |
Description
THIS NEWER BUILD SHOWS BETTER THAN A MODEL, BOASTS OVERSIZED CEILINGS, & FEATURES HIGH-END UPGRADES THROUGHOUT! As you enter, note the stunning stone curb appeal, professionally landscaped yard, beautiful perennials, & spacious concrete driveway! Step in through the impressive front entry and note the luxurious hardwood floors, 2-story foyer, 9' first floor ceilings, neutral paint, oversized baseboards, & stunning woodwork throughout! Enjoy entertaining in the OPEN CONCEPT GOURMET KITCHEN featuring HIGH-END STAINLESS STEEL appliances, 6-burner stove, 42" custom cabinetry/AMPLE storage space, GRANITE counters, UPGRADED accent lighting, pantry, spacious island with breakfast bar, & show stopping vent hood! Host holidays with ease in the formal dining and living rooms; boasting refinished hardwood flooring with custom inlays, beautiful chair railing, oversized baseboards, luxurious crown molding, & contemporary lighting! Spend winters relaxing in front of the family room fireplace under elegant coffered ceilings! Take advantage of the main floor den offering stunning woodwork- ideal for your private home office, playroom, or bonus entertaining space! Retreat to the spacious primary suite boasting tray ceilings, 2 ENORMOUS CLOSETS, & SPA-LIKE EN-SUITE! En-suite features a stunning dual sink vanity, granite counters, separate jetted tub and an oversized shower with body jets! Guests will enjoy a private bathroom with elegant granite touches, soaking tub, & 3 spacious bedrooms! The FULLY FINISHED basement features airy 9' basement ceilings, plumbing for a full bath, 2 REC ROOMS, ample storage space, & an optional den perfect for your HOME GYM or IN-LAW SUITE! Enjoy an evening nightcap & morning coffee while looking over the perfectly manicured FENCED-IN BACKYARD! Magnificent backyard oasis offers blue stone patio with pergola, built-in fire pit, built-in grill, outdoor sink and refrigerator! The low maintenance backyard features stunning perennial landscaping alongside artificial turf! Front yard features an incredible in-ground sprinkler system; allowing for effortless curb appeal. PRIDE IN OWNERSHIP SHOWS- this impeccably maintained 2007 build is covered in luxury upgrades that would cost significantly more to build today! Enjoy bonus upgrades like high-end appliances, professional landscaping, gas-line grill, custom inlays, newly refinished hardwood flooring, custom woodwork, upgraded closet systems, oversized baseboards/crown molding, fresh paint, high-end bathrooms, oversized ceilings, newer lighting, granite counters, & MORE! You can take comfort in knowing this home is TRULY TURNKEY! Ideally located near downtown Arlington Heights & METRA! Quick access to highways, shopping, entertainment, & restaurants! HIGHLY RATED SCHOOLS (Olive, Thomas, and Hersey)! Under 3mi from new Bears Stadium! SPACE FOR EVERYONE IN THIS ENORMOUS PROPERTY! THIS IS THE ONE YOU'VE BEEN WAITING FOR!
Property Specifics
| Single Family | |
| — | |
| — | |
| 2008 | |
| — | |
| — | |
| No | |
| 0.16 |
| Cook | |
| Arlington Greens | |
| — / Not Applicable | |
| — | |
| — | |
| — | |
| 11722775 | |
| 03204120190000 |
Nearby Schools
| NAME: | DISTRICT: | DISTANCE: | |
|---|---|---|---|
|
Grade School
Olive-mary Stitt School |
25 | — | |
|
Middle School
Thomas Middle School |
25 | Not in DB | |
|
High School
John Hersey High School |
214 | Not in DB | |
Property History
| DATE: | EVENT: | PRICE: | SOURCE: |
|---|---|---|---|
| 23 Aug, 2007 | Sold | $862,000 | MRED MLS |
| 23 May, 2007 | Under contract | $899,900 | MRED MLS |
| 8 May, 2007 | Listed for sale | $899,900 | MRED MLS |
| 31 Oct, 2019 | Sold | $850,000 | MRED MLS |
| 29 Jul, 2019 | Under contract | $859,000 | MRED MLS |
| — | Last price change | $889,000 | MRED MLS |
| 16 May, 2019 | Listed for sale | $889,000 | MRED MLS |
| 31 Mar, 2023 | Sold | $1,084,000 | MRED MLS |
| 12 Mar, 2023 | Under contract | $1,000,000 | MRED MLS |
| 9 Mar, 2023 | Listed for sale | $1,000,000 | MRED MLS |






























































Room Specifics
Total Bedrooms: 4
Bedrooms Above Ground: 4
Bedrooms Below Ground: 0
Dimensions: —
Floor Type: —
Dimensions: —
Floor Type: —
Dimensions: —
Floor Type: —
Full Bathrooms: 4
Bathroom Amenities: Double Sink,Full Body Spray Shower,Double Shower,Soaking Tub
Bathroom in Basement: 0
Rooms: —
Basement Description: Finished,Bathroom Rough-In,Egress Window,Rec/Family Area,Storage Space
Other Specifics
| 2 | |
| — | |
| — | |
| — | |
| — | |
| 7200 | |
| Unfinished | |
| — | |
| — | |
| — | |
| Not in DB | |
| — | |
| — | |
| — | |
| — |
Tax History
| Year | Property Taxes |
|---|---|
| 2019 | $17,676 |
| 2023 | $18,992 |
Contact Agent
Nearby Sold Comparables
Contact Agent
Listing Provided By
Redfin Corporation





