1170 Beverly Lane, Arlington Heights, Illinois 60004
$365,000
|
Sold
|
|
| Status: | Closed |
| Sqft: | 1,870 |
| Cost/Sqft: | $200 |
| Beds: | 4 |
| Baths: | 2 |
| Year Built: | 1954 |
| Property Taxes: | $6,677 |
| Days On Market: | 1922 |
| Lot Size: | 0,00 |
Description
Welcome to Beverly Lane! This fabulous cul-de-sac location has so much to offer! Nestled among $600K-$850K homes in the Arlington Greens neighborhood, this well-maintained home just needs a little TLC to become your own. Updated kitchen with cherry cabinets, Corian counters, stainless steel appliances and greenhouse window. Enjoy the private backyard from the 4-season-ready sunroom, with low-E windows, skylights, ceiling fan & vertical blinds - wired to add heat and A/C. Large lot offers room for expansion. Hardwood floors throughout the main level, with office and full bath on the first floor, four bedrooms "up". Finished basement - recreation room has lovely fireplace with built-in cabinetry, wet bar and recessed lighting, plus a bonus room and separate laundry room with pantry and cabinets galore. All windows replaced (2009/2013). Siding replaced on house and garage (2012); driveway/front door replaced (2015). Solid 2 1/2 car garage - slab replaced (2003). Walk to awesome sought-after Olive/Thomas/Hersey & St. Viator schools. Less than 2 miles from Arlington's downtown business district & Metra.
Property Specifics
| Single Family | |
| — | |
| — | |
| 1954 | |
| Full | |
| — | |
| No | |
| — |
| Cook | |
| Arlington Greens | |
| — / Not Applicable | |
| None | |
| Lake Michigan | |
| Public Sewer | |
| 10915258 | |
| 03204120180000 |
Nearby Schools
| NAME: | DISTRICT: | DISTANCE: | |
|---|---|---|---|
|
Grade School
Olive-mary Stitt School |
25 | — | |
|
Middle School
Thomas Middle School |
25 | Not in DB | |
|
High School
John Hersey High School |
214 | Not in DB | |
Property History
| DATE: | EVENT: | PRICE: | SOURCE: |
|---|---|---|---|
| 21 Dec, 2020 | Sold | $365,000 | MRED MLS |
| 12 Nov, 2020 | Under contract | $373,900 | MRED MLS |
| 23 Oct, 2020 | Listed for sale | $373,900 | MRED MLS |
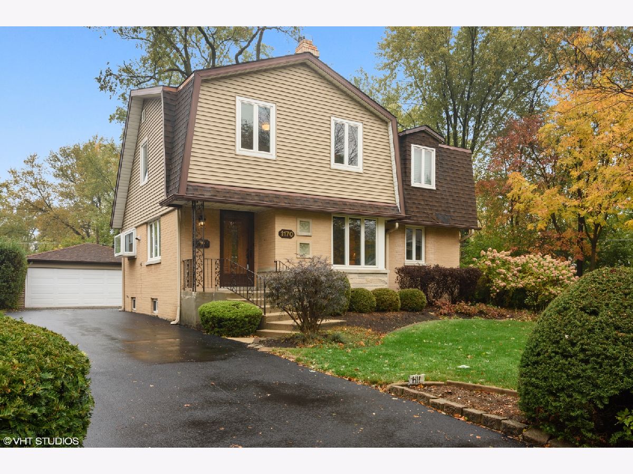
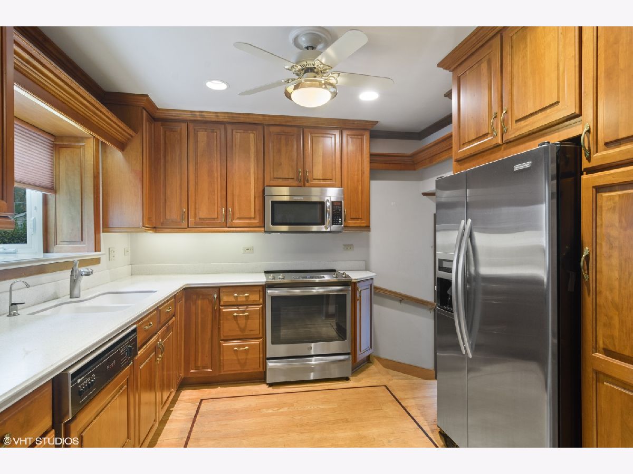
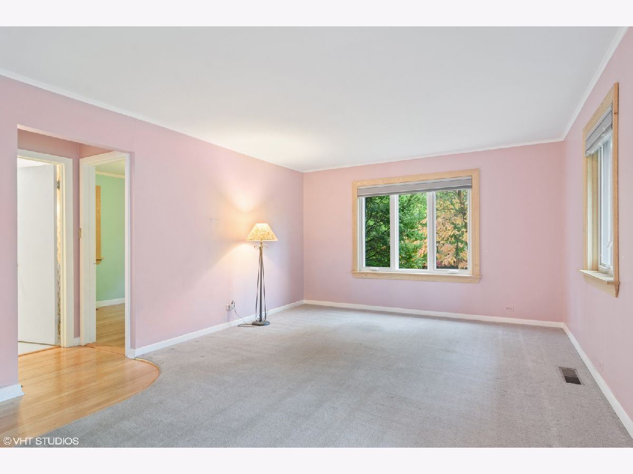

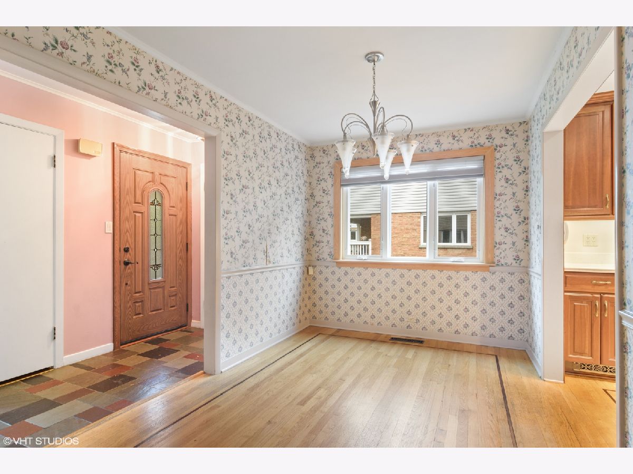


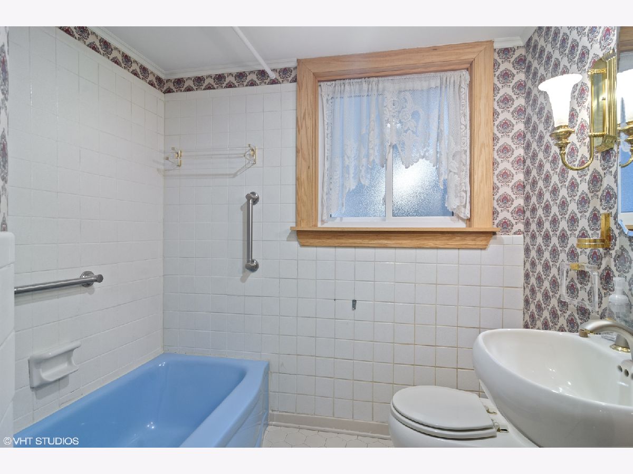

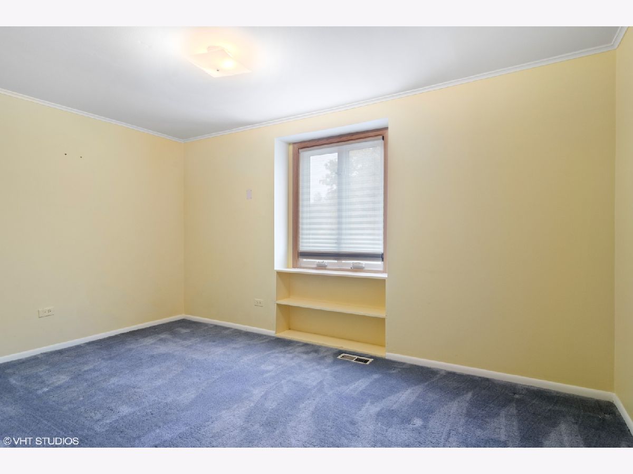
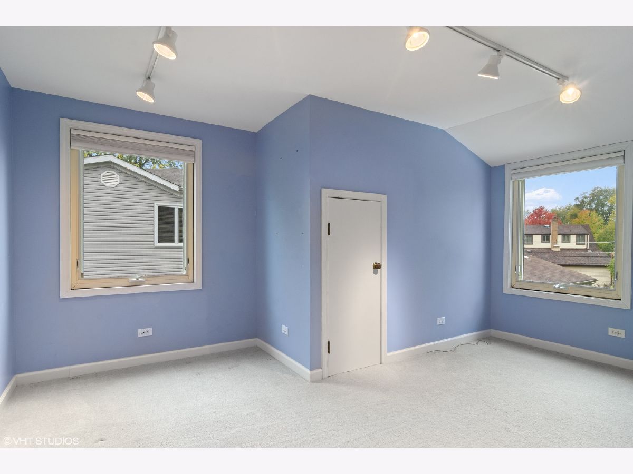
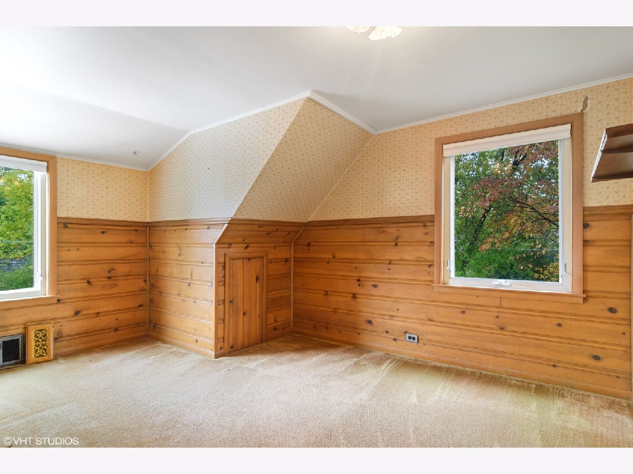
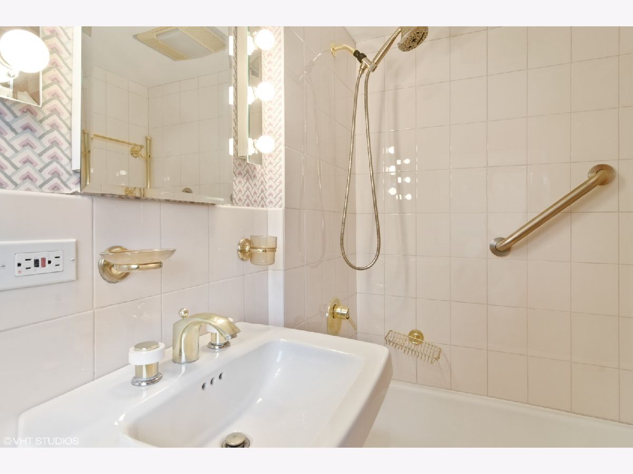
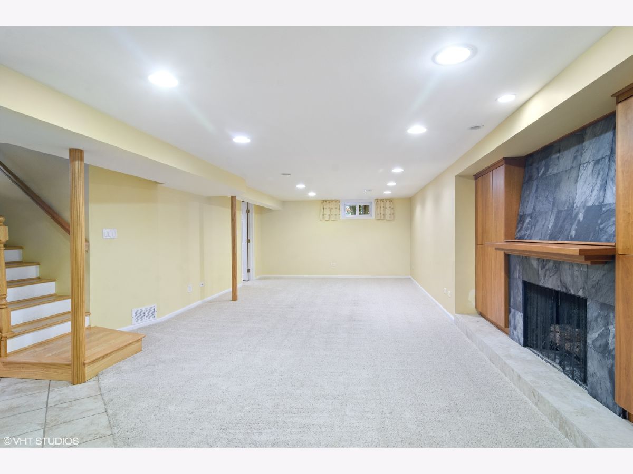

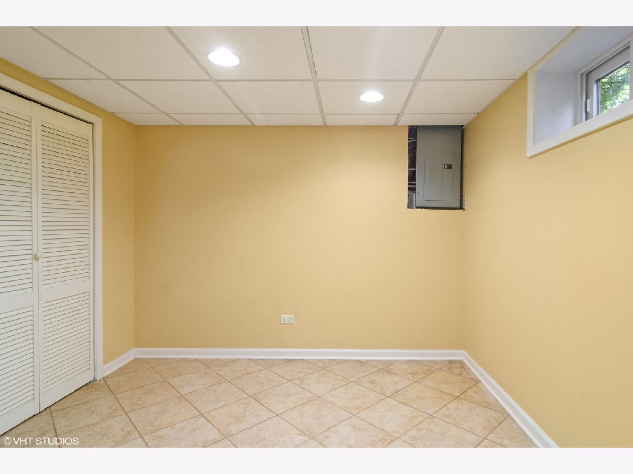
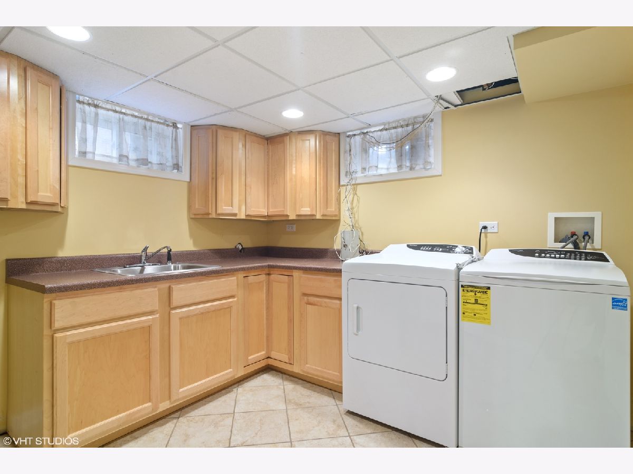



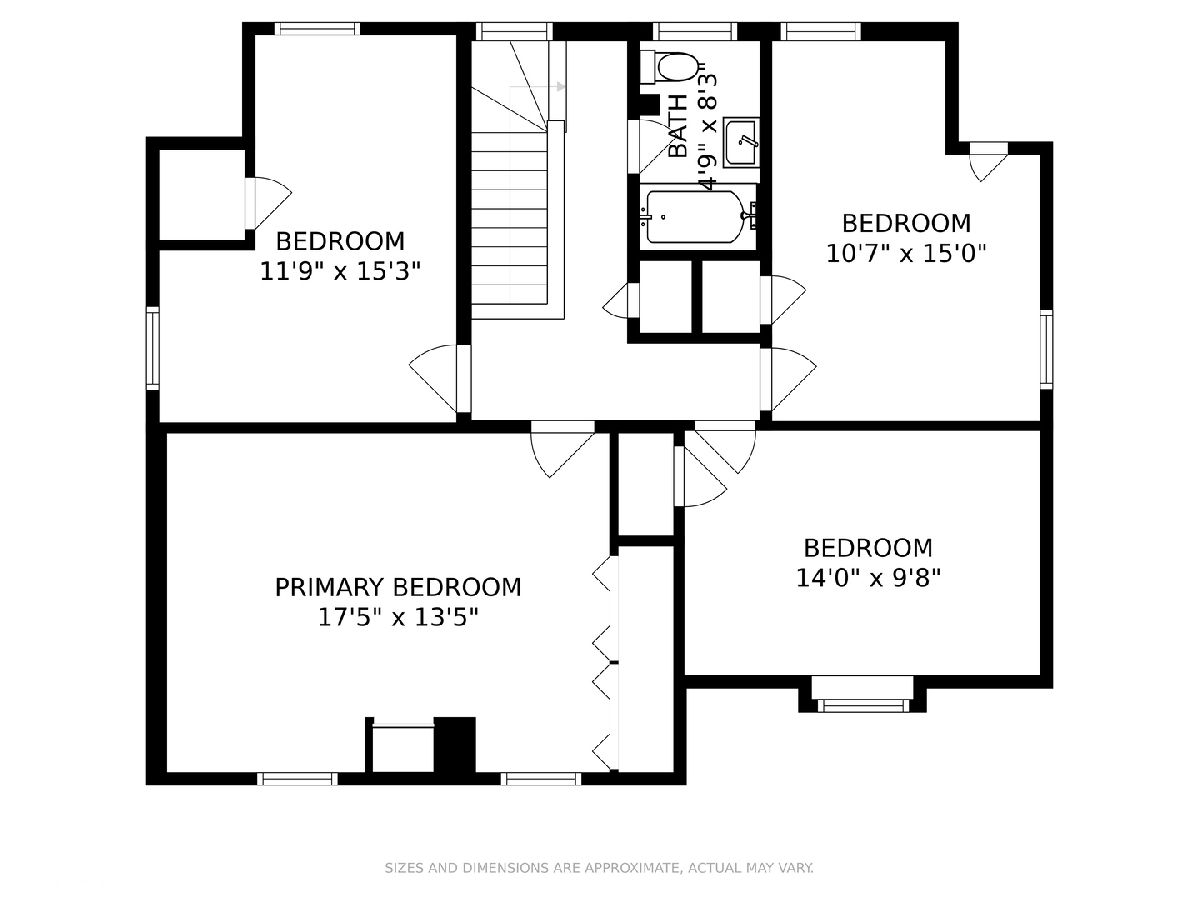

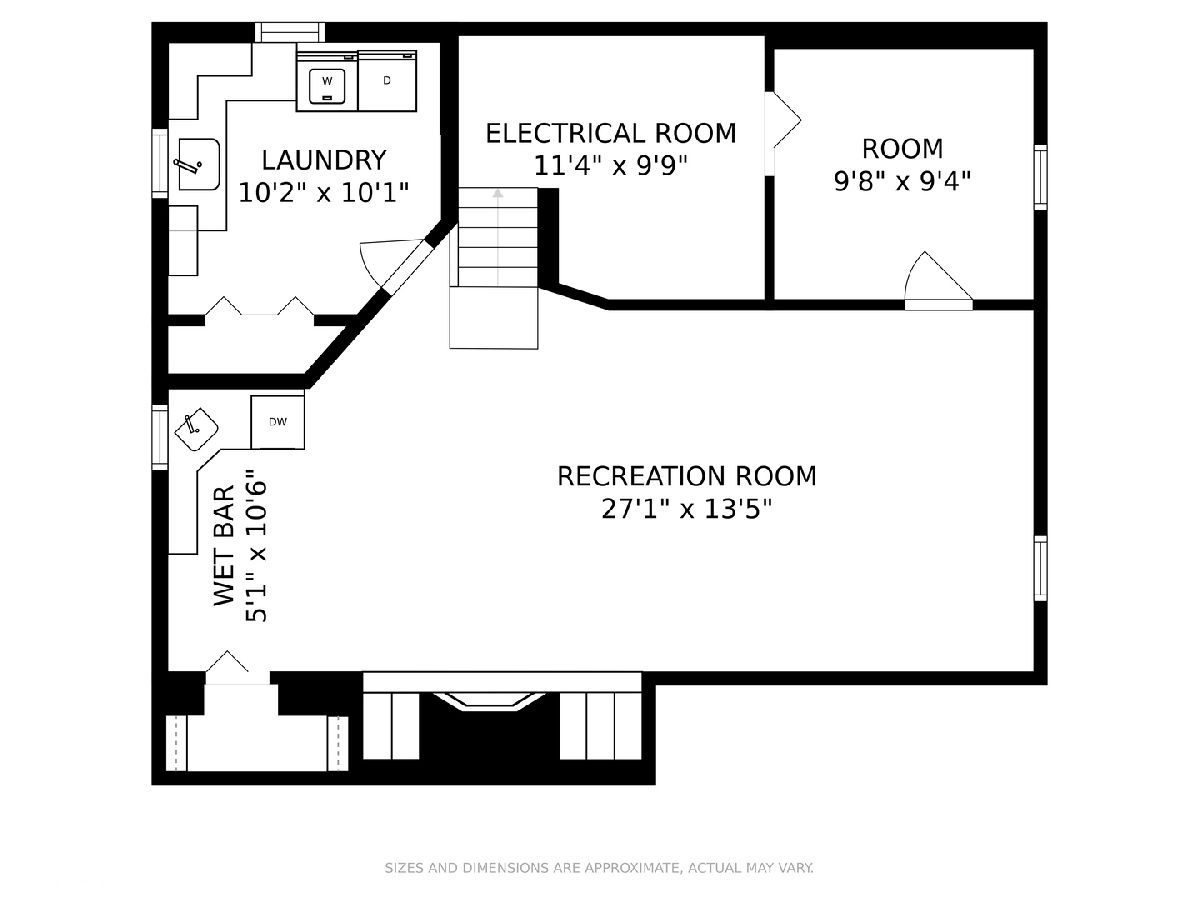
Room Specifics
Total Bedrooms: 4
Bedrooms Above Ground: 4
Bedrooms Below Ground: 0
Dimensions: —
Floor Type: Carpet
Dimensions: —
Floor Type: Carpet
Dimensions: —
Floor Type: Carpet
Full Bathrooms: 2
Bathroom Amenities: —
Bathroom in Basement: 0
Rooms: Bonus Room,Office,Recreation Room,Sun Room
Basement Description: Finished
Other Specifics
| 2.5 | |
| — | |
| Asphalt | |
| Patio | |
| — | |
| 140X116X37X164X38 | |
| — | |
| None | |
| Hardwood Floors, First Floor Full Bath | |
| Range, Microwave, Dishwasher, Refrigerator, Washer, Dryer, Stainless Steel Appliance(s), Water Purifier | |
| Not in DB | |
| — | |
| — | |
| — | |
| Gas Log |
Tax History
| Year | Property Taxes |
|---|---|
| 2020 | $6,677 |
Contact Agent
Nearby Sold Comparables
Contact Agent
Listing Provided By
@properties







