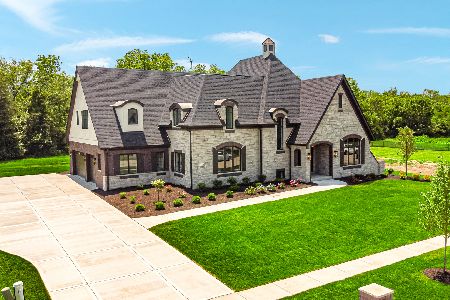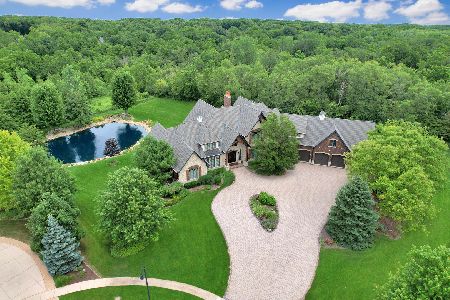1172 Georgias Way, New Lenox, Illinois 60451
$725,000
|
Sold
|
|
| Status: | Closed |
| Sqft: | 3,500 |
| Cost/Sqft: | $214 |
| Beds: | 3 |
| Baths: | 3 |
| Year Built: | 2009 |
| Property Taxes: | $14,200 |
| Days On Market: | 2821 |
| Lot Size: | 0,70 |
Description
Acclaimed Steeple Run boasts this architectural & engineering masterpiece. Sought-after one level living with potential for extra 3,500 sq ft of space in lower level. Main level boasts vaulted ceiling great room, master chef kitchen w/every high-end feature possible & center island, adjacent dinette, three large bedrooms, study w/French doors, formal dining room, sunroom w/streaming natural light, walk-in pantry, laundry room, & custom fireplace. Master has walk-in closet, luxury bath w/Jacuzzi, double sinks, separate walk-in shower, granite, & more. Tiger wood hardwood flrs throughout. Solid cherry doors w/seeded glass. 10 to 17 ft ceilings. Art glass copper/brass light fixtures. Custom closet organizers. Fine intense coffee & typhoon bordeaux granite selections. Two separate Carrier GFA/CA systems plus zoned basement & garage floor heating. 400 amp electrical system w/dedicated generator panel. Prof landscaping w/mature trees. Stamped concrete patio/driveway. Truly special home!!!
Property Specifics
| Single Family | |
| — | |
| Ranch | |
| 2009 | |
| Full | |
| — | |
| No | |
| 0.7 |
| Will | |
| Steeple Run | |
| 250 / Annual | |
| Insurance | |
| Public | |
| Public Sewer | |
| 09977820 | |
| 1508143090150000 |
Property History
| DATE: | EVENT: | PRICE: | SOURCE: |
|---|---|---|---|
| 7 Sep, 2018 | Sold | $725,000 | MRED MLS |
| 31 Jul, 2018 | Under contract | $749,900 | MRED MLS |
| — | Last price change | $779,900 | MRED MLS |
| 7 Jun, 2018 | Listed for sale | $779,900 | MRED MLS |
Room Specifics
Total Bedrooms: 3
Bedrooms Above Ground: 3
Bedrooms Below Ground: 0
Dimensions: —
Floor Type: Hardwood
Dimensions: —
Floor Type: Hardwood
Full Bathrooms: 3
Bathroom Amenities: Whirlpool,Separate Shower,Double Sink,Double Shower,Soaking Tub
Bathroom in Basement: 0
Rooms: Eating Area,Study,Great Room,Heated Sun Room,Foyer
Basement Description: Unfinished,Bathroom Rough-In
Other Specifics
| 3 | |
| Concrete Perimeter | |
| Concrete,Side Drive | |
| Patio, Stamped Concrete Patio, Storms/Screens | |
| Landscaped | |
| 128X209X160X220 | |
| Full,Pull Down Stair,Unfinished | |
| Full | |
| Vaulted/Cathedral Ceilings, Hardwood Floors, Heated Floors, First Floor Laundry, First Floor Full Bath | |
| Range, Microwave, Dishwasher, High End Refrigerator, Washer, Dryer, Disposal, Stainless Steel Appliance(s), Wine Refrigerator, Range Hood | |
| Not in DB | |
| Street Lights, Street Paved | |
| — | |
| — | |
| Wood Burning, Gas Starter |
Tax History
| Year | Property Taxes |
|---|---|
| 2018 | $14,200 |
Contact Agent
Nearby Similar Homes
Nearby Sold Comparables
Contact Agent
Listing Provided By
Century 21 Affiliated







