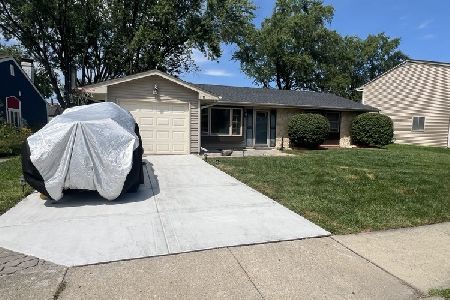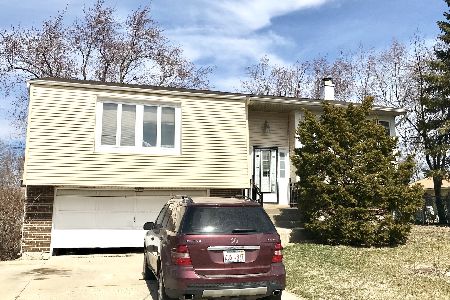1172 Price Drive, Elgin, Illinois 60120
$186,000
|
Sold
|
|
| Status: | Closed |
| Sqft: | 1,132 |
| Cost/Sqft: | $168 |
| Beds: | 3 |
| Baths: | 1 |
| Year Built: | 1974 |
| Property Taxes: | $1,338 |
| Days On Market: | 2524 |
| Lot Size: | 0,18 |
Description
Picture perfect ranch that has been lovingly cared for by it's original owners! This beautifully updated home is move in ready! Featuring an open floor plan, fresh neutral colors & custom woodwork throughout! You will love the large eat-in kitchen, 42 inch custom cabinets, beautiful backsplash, corian counters, SS appliances & wall of floor to ceiling windows bringing in the sunshine! Get comfy in your family room, or read a book in your quiet living room with bay window. There's plenty of room here with 3 bedrooms, 1 full bath, & a large laundry room all on one floor. You can entertain or relax on your 30x15 brick paver patio with firepit, & grow your own vegetables in the 21x17 garden! Updates include: Newer roof, gutters, siding, fascia, soffits, electrical panel, SS appliances, water heater, new furnace motor, new motor in attic fan with humidistat, & new exhaust fan in bath. Marvin windows throughout! You have to see this lovely home! Close to parks, schools, & shopping!
Property Specifics
| Single Family | |
| — | |
| Ranch | |
| 1974 | |
| None | |
| — | |
| No | |
| 0.18 |
| Cook | |
| Parkwood | |
| 0 / Not Applicable | |
| None | |
| Public | |
| Public Sewer | |
| 10292209 | |
| 06182140330000 |
Property History
| DATE: | EVENT: | PRICE: | SOURCE: |
|---|---|---|---|
| 29 Mar, 2019 | Sold | $186,000 | MRED MLS |
| 5 Mar, 2019 | Under contract | $189,900 | MRED MLS |
| 27 Feb, 2019 | Listed for sale | $189,900 | MRED MLS |
| 16 Sep, 2024 | Sold | $269,900 | MRED MLS |
| 20 Aug, 2024 | Under contract | $269,000 | MRED MLS |
| 5 Aug, 2024 | Listed for sale | $269,000 | MRED MLS |
Room Specifics
Total Bedrooms: 3
Bedrooms Above Ground: 3
Bedrooms Below Ground: 0
Dimensions: —
Floor Type: Wood Laminate
Dimensions: —
Floor Type: Carpet
Full Bathrooms: 1
Bathroom Amenities: —
Bathroom in Basement: 0
Rooms: No additional rooms
Basement Description: Slab
Other Specifics
| 1 | |
| Concrete Perimeter | |
| Concrete | |
| Brick Paver Patio, Fire Pit | |
| Mature Trees | |
| 7920 | |
| — | |
| None | |
| Wood Laminate Floors, First Floor Bedroom, First Floor Laundry, First Floor Full Bath, Walk-In Closet(s) | |
| Range, Microwave, Dishwasher, Refrigerator, Washer, Dryer, Disposal, Stainless Steel Appliance(s) | |
| Not in DB | |
| — | |
| — | |
| — | |
| — |
Tax History
| Year | Property Taxes |
|---|---|
| 2019 | $1,338 |
| 2024 | $6,044 |
Contact Agent
Nearby Similar Homes
Contact Agent
Listing Provided By
Keller Williams Inspire








