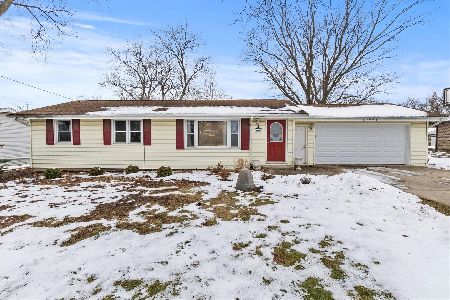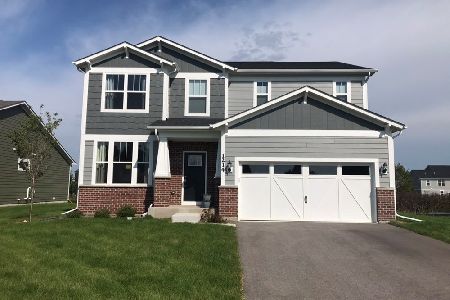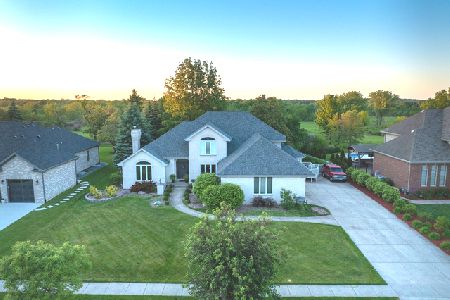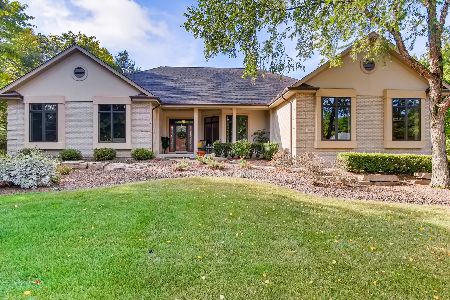11720 Old Castle Drive, Mokena, Illinois 60448
$740,000
|
Sold
|
|
| Status: | Closed |
| Sqft: | 4,575 |
| Cost/Sqft: | $164 |
| Beds: | 5 |
| Baths: | 6 |
| Year Built: | 1995 |
| Property Taxes: | $17,832 |
| Days On Market: | 1370 |
| Lot Size: | 1,10 |
Description
Stunning custom home on over 1 wooded, prof landscaped acre! Backs up to beautiful forest preserve. Lovely foyer with Brazilian hardwood floors & fabulous staircase. Soaring 2 story Great Room with gorgeous fireplace. Huge Kitchen boasts large eat on island, cherry cabinets, granite countertops, high end appliances, pantry & door to screened porch. Main floor bed has private bath & walk in closet. En suite with luxury bath, separate sitting area & see thru gas fireplace. Remaining upstairs beds have Jack & Jill baths. 2nd floor office has private exterior entrance & stairs. Perfect for working at home. Basement finish is top shelf! Spectacular Family Room with fireplace, Game Room, Wet Bar, full bath, Exercise Room, Suite, and bonus Wine/Music room. So much more! Almost 6000 sq ft of livable space! See feature sheet.
Property Specifics
| Single Family | |
| — | |
| — | |
| 1995 | |
| — | |
| — | |
| No | |
| 1.1 |
| Will | |
| Old Castle Woods | |
| 0 / Not Applicable | |
| — | |
| — | |
| — | |
| 11391983 | |
| 1909183010080000 |
Nearby Schools
| NAME: | DISTRICT: | DISTANCE: | |
|---|---|---|---|
|
Grade School
Mokena Elementary School |
159 | — | |
|
Middle School
Mokena Junior High School |
159 | Not in DB | |
|
High School
Lincoln-way Central High School |
210 | Not in DB | |
Property History
| DATE: | EVENT: | PRICE: | SOURCE: |
|---|---|---|---|
| 1 Feb, 2011 | Sold | $640,000 | MRED MLS |
| 27 Dec, 2010 | Under contract | $699,808 | MRED MLS |
| 16 Sep, 2010 | Listed for sale | $699,808 | MRED MLS |
| 18 Jul, 2022 | Sold | $740,000 | MRED MLS |
| 21 Jun, 2022 | Under contract | $750,000 | MRED MLS |
| — | Last price change | $765,000 | MRED MLS |
| 1 May, 2022 | Listed for sale | $785,000 | MRED MLS |
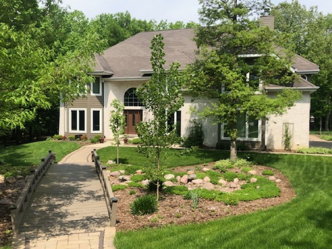
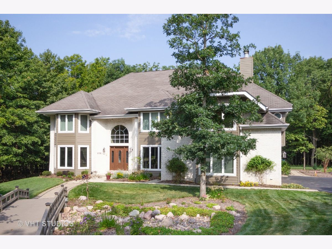
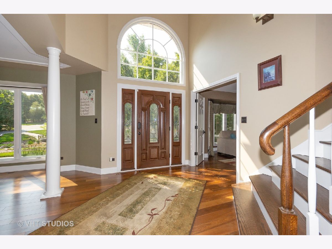
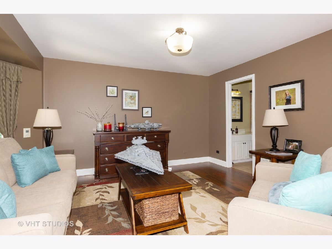
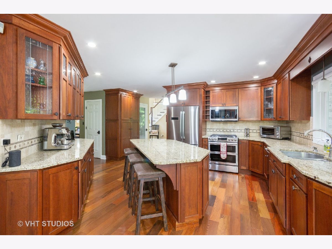
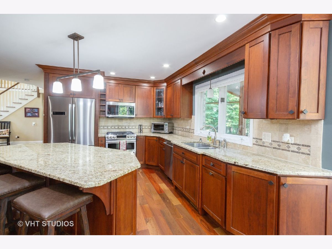
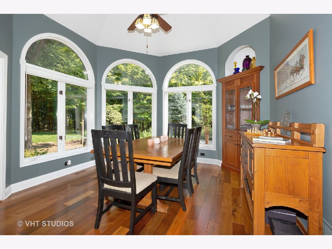
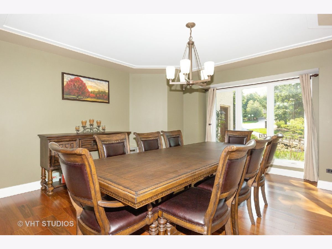
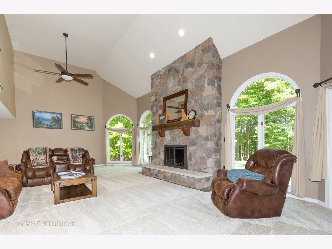
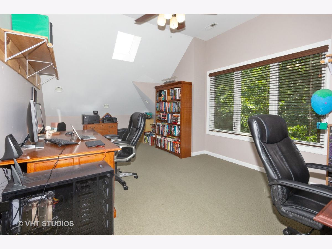
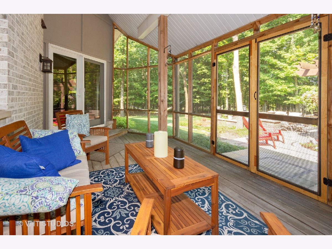
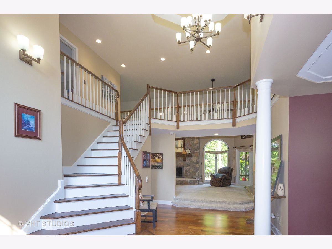
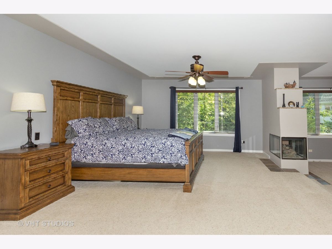
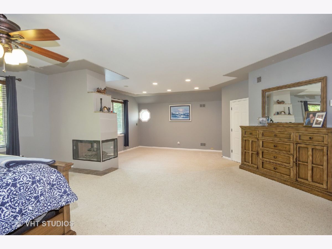
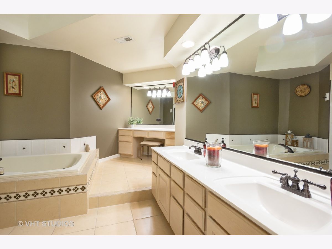
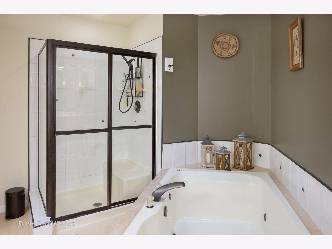
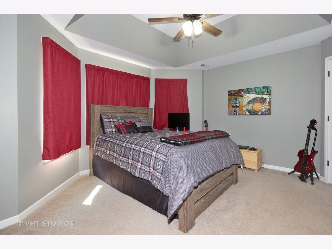
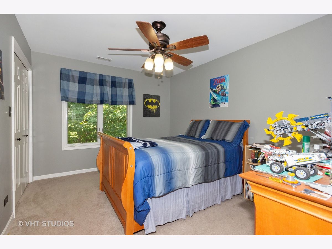
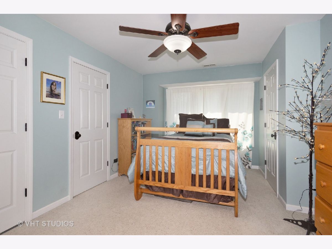
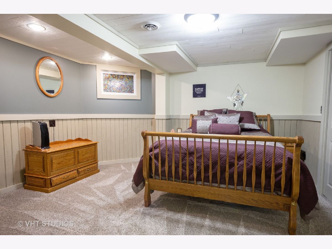
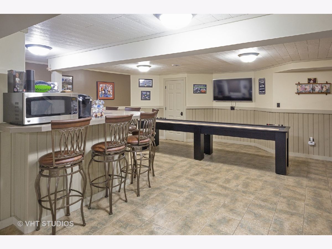
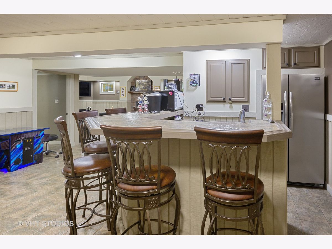
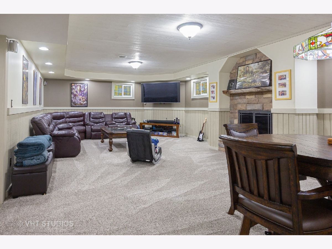
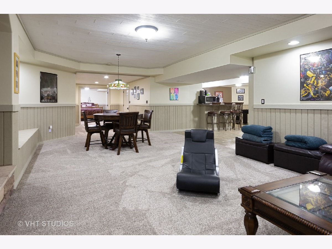
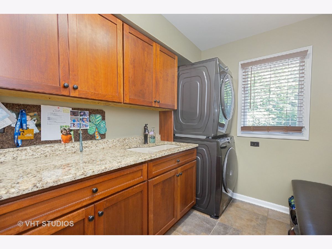
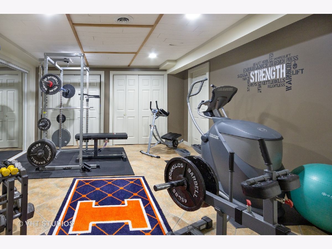
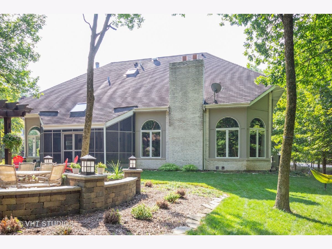
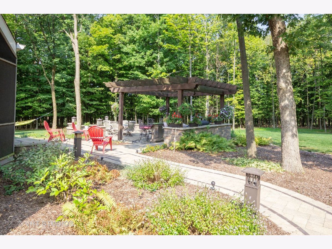
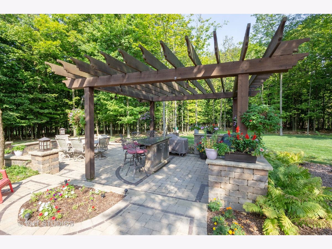
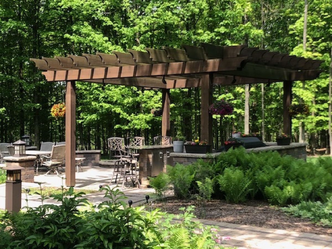
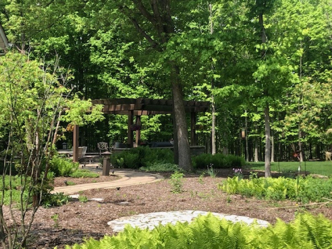
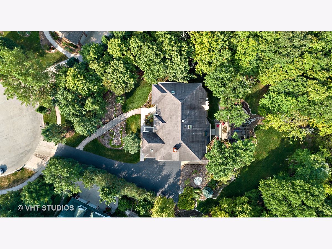
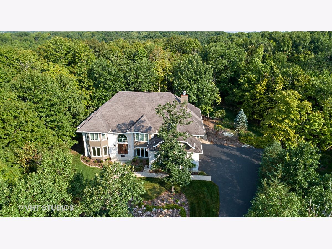
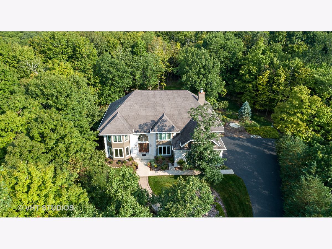
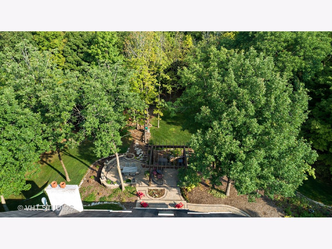
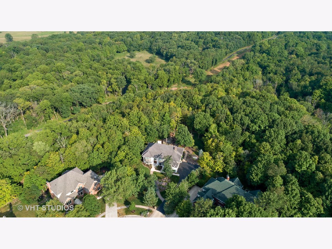
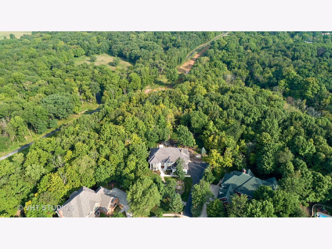
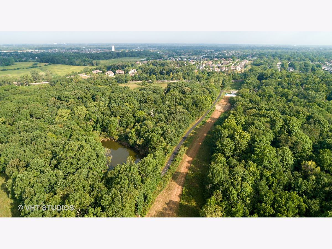
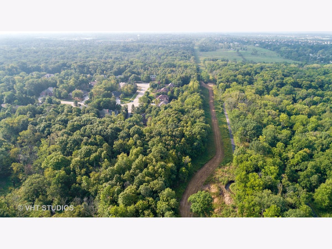
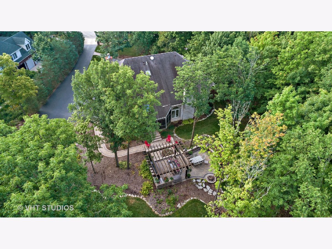
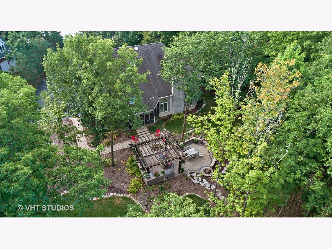
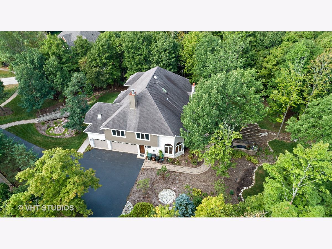
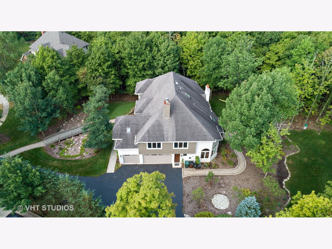
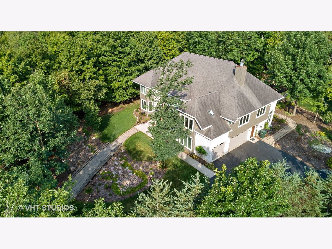
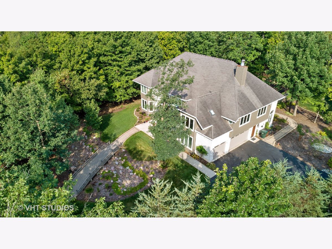
Room Specifics
Total Bedrooms: 5
Bedrooms Above Ground: 5
Bedrooms Below Ground: 0
Dimensions: —
Floor Type: —
Dimensions: —
Floor Type: —
Dimensions: —
Floor Type: —
Dimensions: —
Floor Type: —
Full Bathrooms: 6
Bathroom Amenities: Whirlpool,Separate Shower,Double Sink
Bathroom in Basement: 1
Rooms: —
Basement Description: Finished,9 ft + pour
Other Specifics
| 3 | |
| — | |
| Asphalt,Side Drive | |
| — | |
| — | |
| 67X183X268X55X265 | |
| — | |
| — | |
| — | |
| — | |
| Not in DB | |
| — | |
| — | |
| — | |
| — |
Tax History
| Year | Property Taxes |
|---|---|
| 2011 | $14,319 |
| 2022 | $17,832 |
Contact Agent
Nearby Similar Homes
Nearby Sold Comparables
Contact Agent
Listing Provided By
Baird & Warner Real Estate


