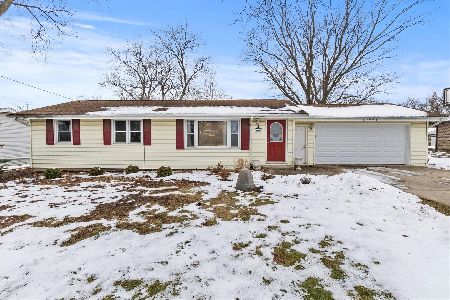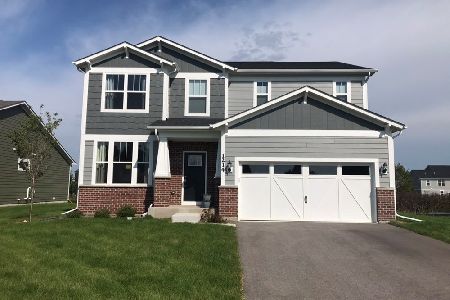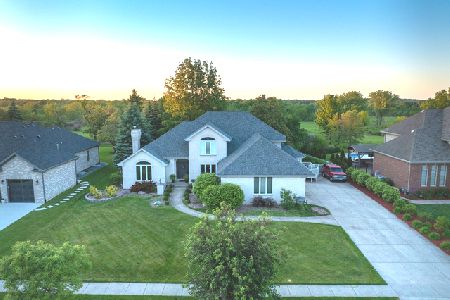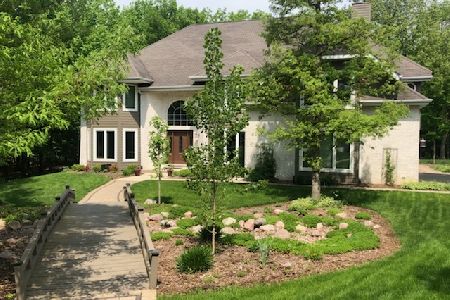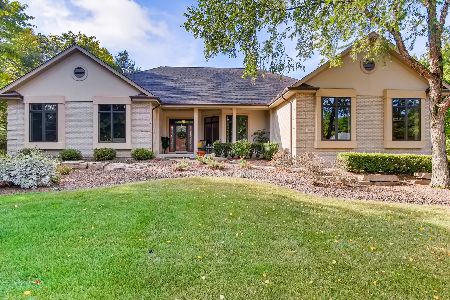11720 Old Castle Drive, Mokena, Illinois 60448
$640,000
|
Sold
|
|
| Status: | Closed |
| Sqft: | 6,000 |
| Cost/Sqft: | $117 |
| Beds: | 5 |
| Baths: | 6 |
| Year Built: | 1995 |
| Property Taxes: | $14,319 |
| Days On Market: | 5615 |
| Lot Size: | 1,10 |
Description
Best of the Best! Amazing home totally updated situated on a heavily wooded 1+ Acre lot. Trail in yard leads to Forest Preserve Paved walking trail! Gorgeous Kitchen w/ Cherry cabinets, 2 story family room with floor to ceiling stone fireplace. Finished Basement with wet bar, excercise room, office, wine cellar, bedroom & addtl family room! Master suite with sitting area. Too much to list. See feature sheet!
Property Specifics
| Single Family | |
| — | |
| — | |
| 1995 | |
| Full | |
| — | |
| No | |
| 1.1 |
| Will | |
| Old Castle Woods | |
| 0 / Not Applicable | |
| None | |
| Lake Michigan | |
| Public Sewer | |
| 07635896 | |
| 1909183010080000 |
Nearby Schools
| NAME: | DISTRICT: | DISTANCE: | |
|---|---|---|---|
|
Grade School
Mokena Elementary School |
159 | — | |
|
Middle School
Mokena Junior High School |
159 | Not in DB | |
|
High School
Lincoln-way East High School |
210 | Not in DB | |
Property History
| DATE: | EVENT: | PRICE: | SOURCE: |
|---|---|---|---|
| 1 Feb, 2011 | Sold | $640,000 | MRED MLS |
| 27 Dec, 2010 | Under contract | $699,808 | MRED MLS |
| 16 Sep, 2010 | Listed for sale | $699,808 | MRED MLS |
| 18 Jul, 2022 | Sold | $740,000 | MRED MLS |
| 21 Jun, 2022 | Under contract | $750,000 | MRED MLS |
| — | Last price change | $765,000 | MRED MLS |
| 1 May, 2022 | Listed for sale | $785,000 | MRED MLS |
Room Specifics
Total Bedrooms: 5
Bedrooms Above Ground: 5
Bedrooms Below Ground: 0
Dimensions: —
Floor Type: Hardwood
Dimensions: —
Floor Type: Carpet
Dimensions: —
Floor Type: Carpet
Dimensions: —
Floor Type: —
Full Bathrooms: 6
Bathroom Amenities: Whirlpool,Separate Shower
Bathroom in Basement: 1
Rooms: Bedroom 5,Den,Eating Area,Enclosed Porch,Exercise Room,Gallery,Great Room,Loft,Office,Recreation Room,Screened Porch,Sitting Room,Suite,Sun Room,Utility Room-1st Floor
Basement Description: Finished
Other Specifics
| 3 | |
| Concrete Perimeter | |
| Asphalt,Side Drive | |
| Patio, Porch Screened | |
| Cul-De-Sac,Forest Preserve Adjacent,Irregular Lot,Landscaped,Wooded | |
| 67X183X268X55X265 | |
| — | |
| Full | |
| Vaulted/Cathedral Ceilings, Skylight(s), Bar-Wet, First Floor Bedroom, In-Law Arrangement | |
| Range, Microwave, Dishwasher, Refrigerator, Washer, Dryer, Disposal | |
| Not in DB | |
| Sidewalks, Street Lights, Street Paved | |
| — | |
| — | |
| — |
Tax History
| Year | Property Taxes |
|---|---|
| 2011 | $14,319 |
| 2022 | $17,832 |
Contact Agent
Nearby Similar Homes
Nearby Sold Comparables
Contact Agent
Listing Provided By
Century 21 Pride Realty


