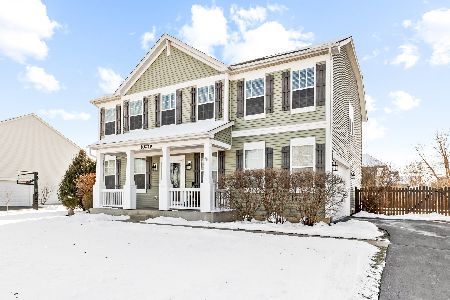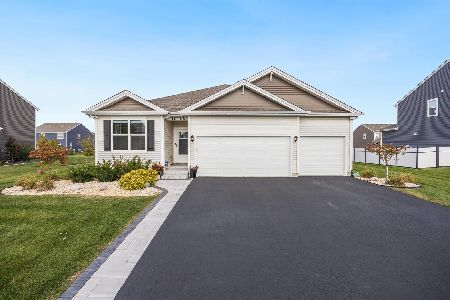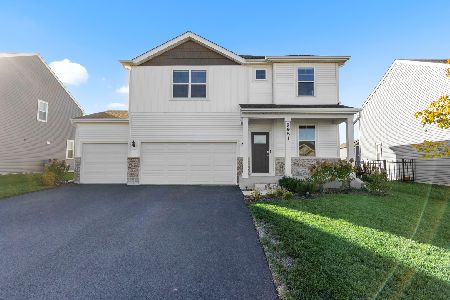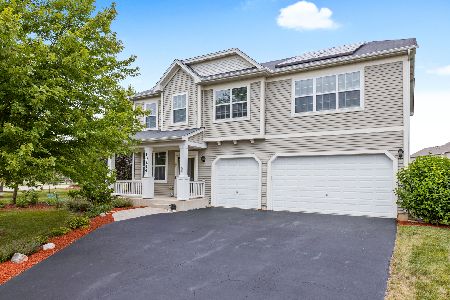11721 Beacon Avenue, Huntley, Illinois 60142
$330,000
|
Sold
|
|
| Status: | Closed |
| Sqft: | 2,638 |
| Cost/Sqft: | $127 |
| Beds: | 4 |
| Baths: | 3 |
| Year Built: | 2008 |
| Property Taxes: | $7,846 |
| Days On Market: | 2534 |
| Lot Size: | 0,10 |
Description
Original Builder's model with upgraded elevation and lots of luxury built-ins and add-ons, in sought after Cider Grove! Exceptionally clean, beautiful 4 BD, 2 1/2 ba home plus large loft, full basement, and side-load garage. 9' first flr ceilings, Kitchen w/ upgraded 42" cabinets, island/breakfast bar and walk-in pantry. Open floor plan perfect for entertaining. Upgraded millwork, 6-panel Colonist doors & gas log/gas starter fireplace. Master Suite offers a huge walk-in closet & ultra bath. Security System with 2 cameras, underground sprinkler system. Great curb appeal, NEW ROOF in 2013! All this and a location that backs to a beautiful forest area with pond and trail. Don't miss this one!
Property Specifics
| Single Family | |
| — | |
| Colonial | |
| 2008 | |
| Full | |
| MCINTOSH | |
| No | |
| 0.1 |
| Mc Henry | |
| Cider Grove | |
| 506 / Annual | |
| Clubhouse,Exercise Facilities,Other | |
| Public | |
| Public Sewer | |
| 10250934 | |
| 1834426008 |
Nearby Schools
| NAME: | DISTRICT: | DISTANCE: | |
|---|---|---|---|
|
Grade School
Conley Elementary School |
158 | — | |
|
Middle School
Heineman Middle School |
158 | Not in DB | |
|
High School
Huntley High School |
158 | Not in DB | |
Property History
| DATE: | EVENT: | PRICE: | SOURCE: |
|---|---|---|---|
| 13 Aug, 2010 | Sold | $309,678 | MRED MLS |
| 26 Jul, 2010 | Under contract | $319,995 | MRED MLS |
| 18 Jul, 2010 | Listed for sale | $319,995 | MRED MLS |
| 21 Mar, 2019 | Sold | $330,000 | MRED MLS |
| 18 Feb, 2019 | Under contract | $334,900 | MRED MLS |
| 9 Feb, 2019 | Listed for sale | $334,900 | MRED MLS |
Room Specifics
Total Bedrooms: 4
Bedrooms Above Ground: 4
Bedrooms Below Ground: 0
Dimensions: —
Floor Type: Carpet
Dimensions: —
Floor Type: Carpet
Dimensions: —
Floor Type: Carpet
Full Bathrooms: 3
Bathroom Amenities: Separate Shower,Double Sink,Soaking Tub
Bathroom in Basement: 0
Rooms: Breakfast Room,Loft
Basement Description: Unfinished
Other Specifics
| 2 | |
| Concrete Perimeter | |
| Asphalt | |
| — | |
| — | |
| 90X140 | |
| — | |
| Full | |
| Second Floor Laundry, Built-in Features, Walk-In Closet(s) | |
| Range, Microwave, Dishwasher, Refrigerator, Disposal | |
| Not in DB | |
| Clubhouse, Sidewalks, Street Lights, Street Paved | |
| — | |
| — | |
| Gas Starter |
Tax History
| Year | Property Taxes |
|---|---|
| 2019 | $7,846 |
Contact Agent
Nearby Similar Homes
Nearby Sold Comparables
Contact Agent
Listing Provided By
Baird & Warner









