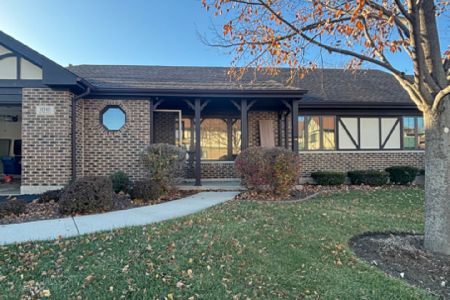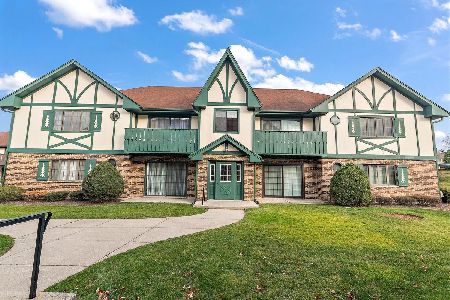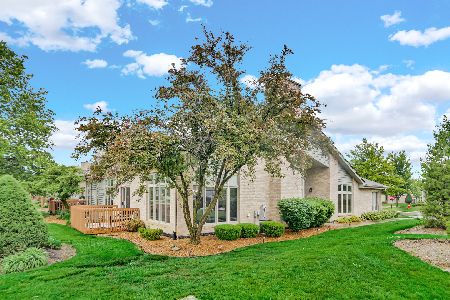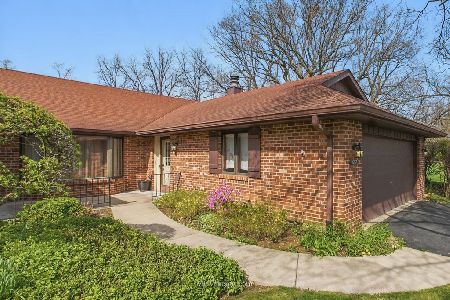11724 Brookside Drive, Palos Park, Illinois 60464
$350,000
|
Sold
|
|
| Status: | Closed |
| Sqft: | 0 |
| Cost/Sqft: | — |
| Beds: | 3 |
| Baths: | 2 |
| Year Built: | 1985 |
| Property Taxes: | $4,290 |
| Days On Market: | 655 |
| Lot Size: | 0,00 |
Description
A RANCH TOWNHOME, that is filled with tons of natural sunlight and has been freshly painted, professionally cleaned and window cleaning completed on both the inside and outside. Welcoming front porch with wrought iron staircase. Inviting foyer with an etched glass detail exterior door and spacious hall closet for added storage. Expansive living room with elevated, vaulted ceilings and a sizable bay window for sunlight. Formal dining room with an elegant chandelier and sliding glass door to extended brick paver patio. Spacious kitchen with plenty of cabinetry, windows, pantry closet and a built in desk station for a work from home option. Lovely eat in area or breakfast room off the kitchen for additional seating or entertaining. Incredible family with soaring ceilings accented with two skylights, a gorgeous brick fireplace is the true focal point in this space and custom wet bar. MAIN LEVEL MASTER RETREAT with a walk in closet and private ensuite offers a whirlpool tub and incredible overhead skylight. Two additional bedrooms on the main level with a shared full bathroom and main level laundry for everyday convenience. Heated, roomy 2 car garage for additional storage. Ideal location close to shopping, dining and more. Updates include; Freshly painted throughout, professionally cleaned inside, professionally cleaned sanitized and deodorized carpeting, duct cleaning and window cleaning and dishwasher replaced (2024), Washer, Dryer and water heater (2020), Furnace/AC (2019), ROOF, 2018. For any discerning buyer looking for a TRUE ranch.
Property Specifics
| Condos/Townhomes | |
| 1 | |
| — | |
| 1985 | |
| — | |
| RANCH | |
| No | |
| — |
| Cook | |
| Brookside | |
| 366 / Monthly | |
| — | |
| — | |
| — | |
| 11986530 | |
| 23234090361034 |
Nearby Schools
| NAME: | DISTRICT: | DISTANCE: | |
|---|---|---|---|
|
Grade School
Palos East Elementary School |
118 | — | |
|
Middle School
Palos South Middle School |
118 | Not in DB | |
|
High School
Amos Alonzo Stagg High School |
230 | Not in DB | |
Property History
| DATE: | EVENT: | PRICE: | SOURCE: |
|---|---|---|---|
| 10 Apr, 2024 | Sold | $350,000 | MRED MLS |
| 28 Feb, 2024 | Under contract | $325,000 | MRED MLS |
| 23 Feb, 2024 | Listed for sale | $325,000 | MRED MLS |
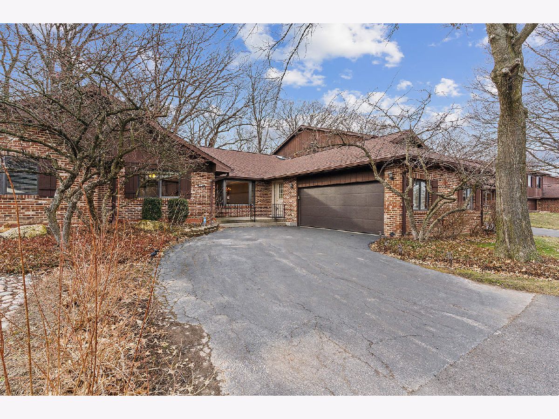
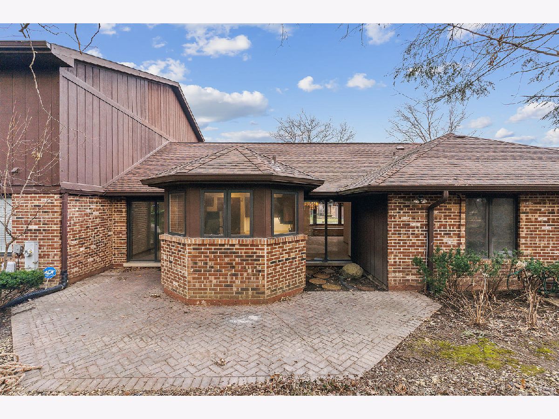
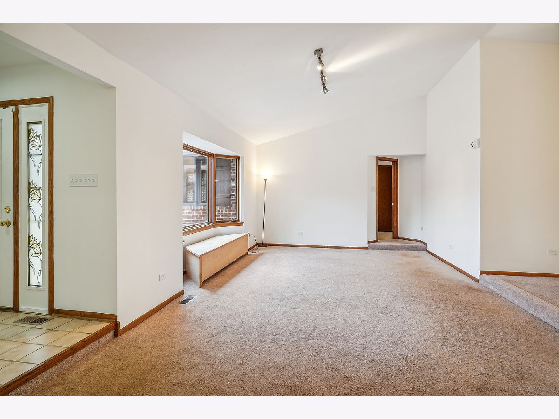
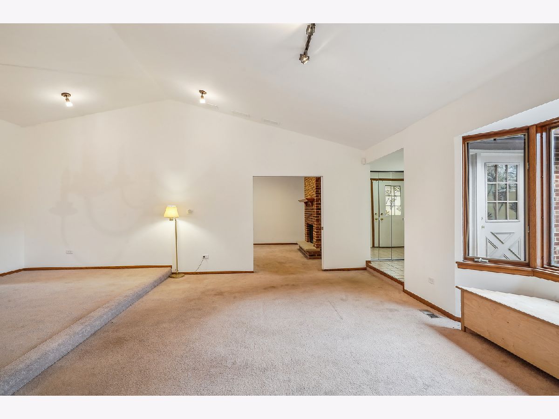
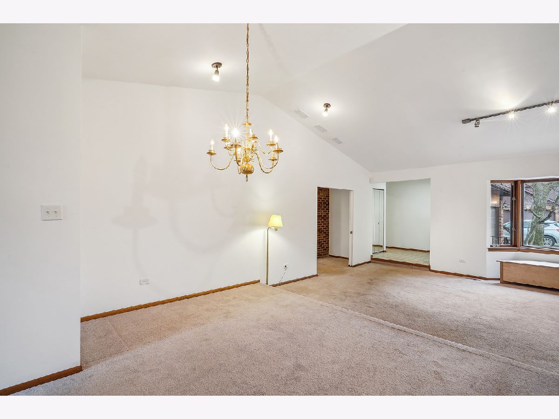
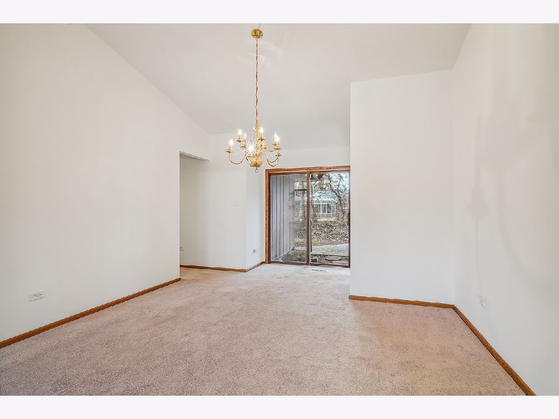
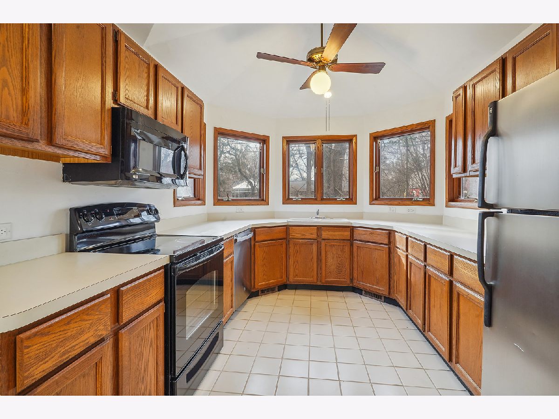
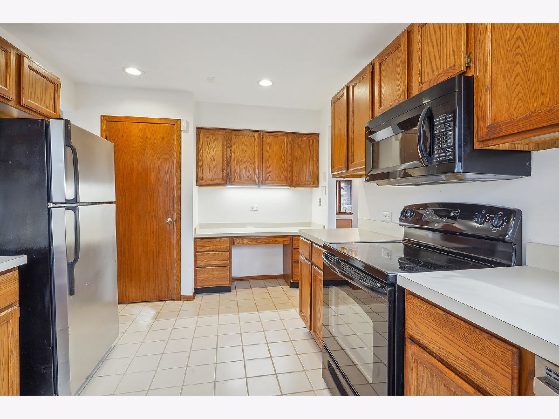
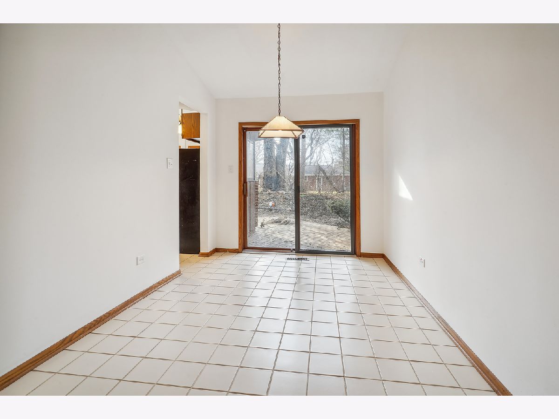
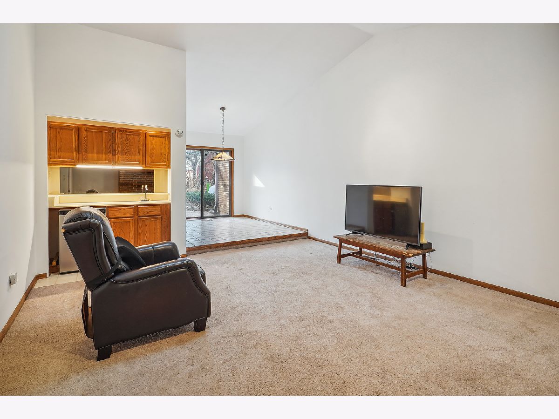
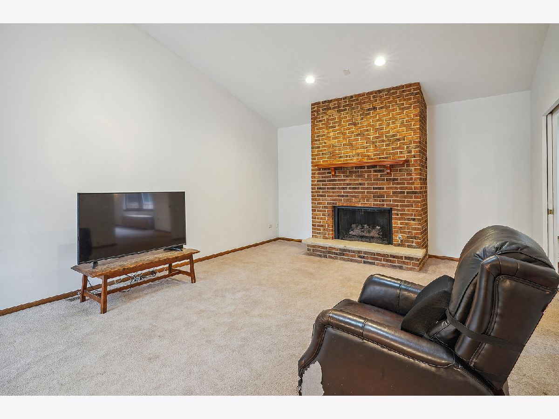
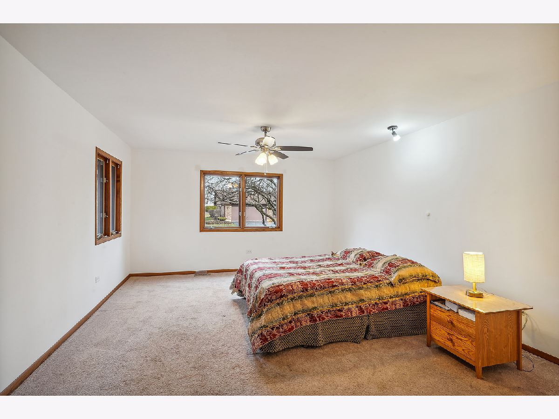
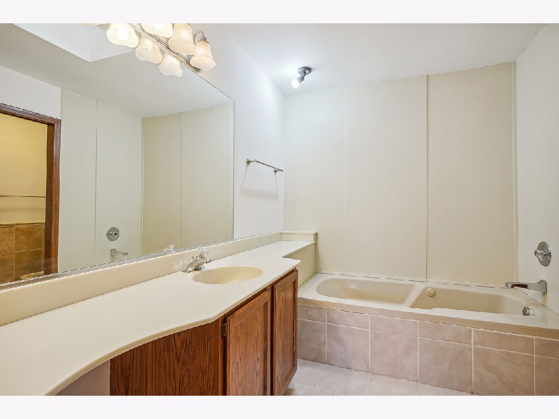
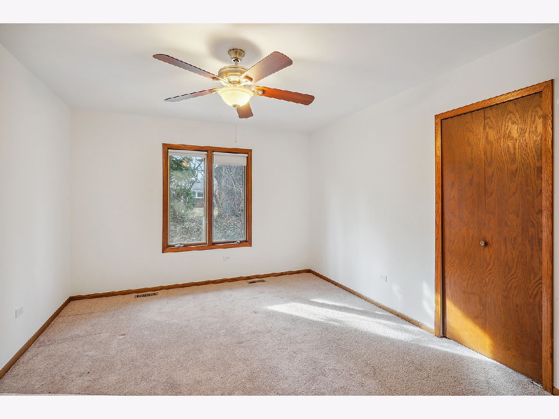
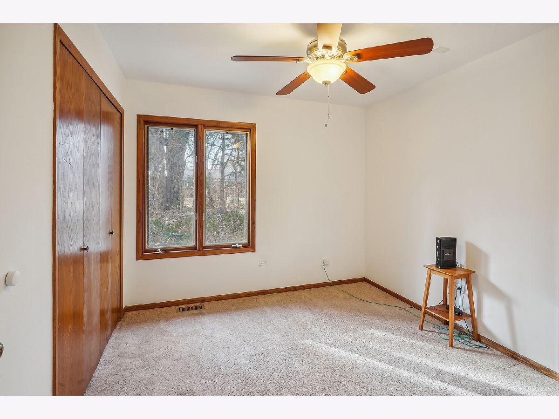
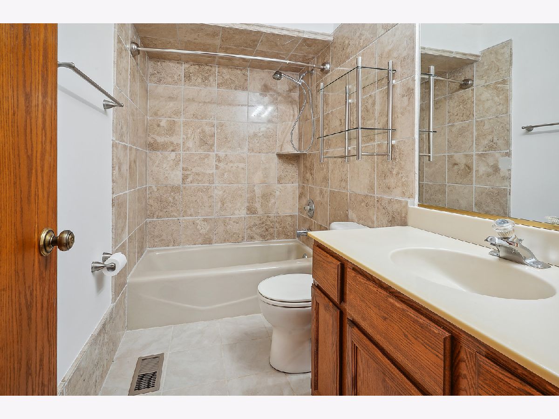
Room Specifics
Total Bedrooms: 3
Bedrooms Above Ground: 3
Bedrooms Below Ground: 0
Dimensions: —
Floor Type: —
Dimensions: —
Floor Type: —
Full Bathrooms: 2
Bathroom Amenities: Whirlpool,Separate Shower
Bathroom in Basement: 0
Rooms: —
Basement Description: None
Other Specifics
| 2 | |
| — | |
| Asphalt | |
| — | |
| — | |
| COMMON | |
| — | |
| — | |
| — | |
| — | |
| Not in DB | |
| — | |
| — | |
| — | |
| — |
Tax History
| Year | Property Taxes |
|---|---|
| 2024 | $4,290 |
Contact Agent
Nearby Similar Homes
Nearby Sold Comparables
Contact Agent
Listing Provided By
Realty Executives Elite

