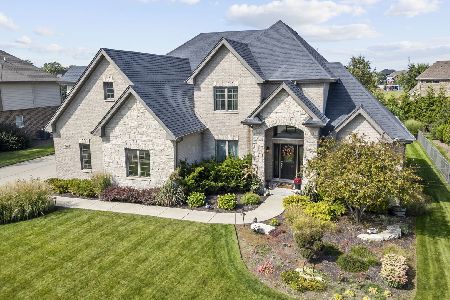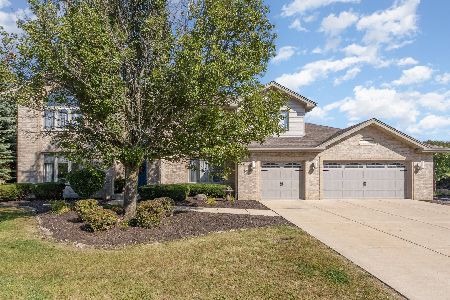11724 Golden Gate Drive, Mokena, Illinois 60448
$565,000
|
Sold
|
|
| Status: | Closed |
| Sqft: | 2,941 |
| Cost/Sqft: | $202 |
| Beds: | 3 |
| Baths: | 3 |
| Year Built: | 2006 |
| Property Taxes: | $15,156 |
| Days On Market: | 462 |
| Lot Size: | 0,30 |
Description
All brick ranch with a scenic pond view located in the highly desirable Bridges of Mokena subdivision. Features an open floor plan with 2,941 Sq. living space above grade, 3 bedrooms, and 2 1/2 baths. Formal living room, and a formal dining room with a tray ceiling. Oversized Family room has a cathedral ceiling and custom windows on both sides of the brick fireplace. Beautiful kitchen has an abundance of birch cabinets, hardwood floors, skylights and a dinette area. The primary en-suite includes a tray ceiling, double sinks, tub, separate glass shower, skylight, and a large walk in closet. Three car garage with a service door. Full unfinished English basement for storage, or an opportunity to make your own finishing touches. Serene large back yard with a patio, and a view of the pond with a water fountain. Lake Michigan water, concrete drive, central vacuum system, and underground sprinklers. Conveniently located close to Old Plank Trail, I-88 and I-355 expressways, Metra, shopping and more. Property is being sold "As Is". Schedule your private showing today.
Property Specifics
| Single Family | |
| — | |
| — | |
| 2006 | |
| — | |
| RANCH | |
| Yes | |
| 0.3 |
| Will | |
| Bridges Of Mokena | |
| 250 / Annual | |
| — | |
| — | |
| — | |
| 12152635 | |
| 1909301060040000 |
Nearby Schools
| NAME: | DISTRICT: | DISTANCE: | |
|---|---|---|---|
|
Grade School
Grand Prairie Elementary School |
157C | — | |
|
Middle School
Hickory Creek Middle School |
157C | Not in DB | |
|
High School
Lincoln-way East High School |
210 | Not in DB | |
Property History
| DATE: | EVENT: | PRICE: | SOURCE: |
|---|---|---|---|
| 17 Oct, 2024 | Sold | $565,000 | MRED MLS |
| 17 Sep, 2024 | Under contract | $595,000 | MRED MLS |
| 7 Sep, 2024 | Listed for sale | $595,000 | MRED MLS |
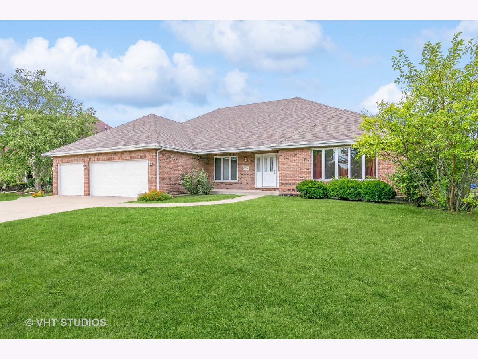
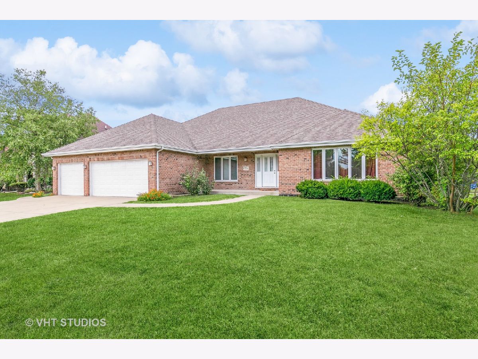
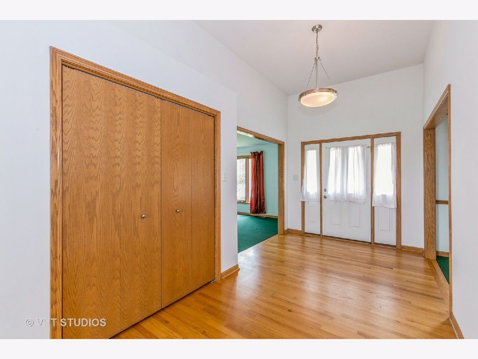
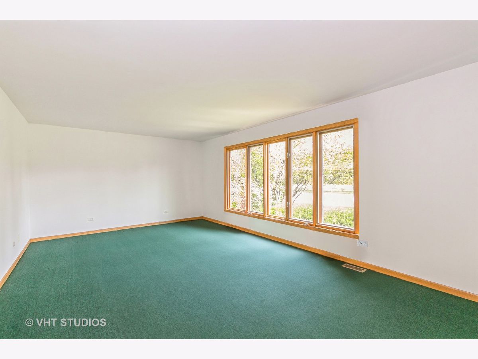
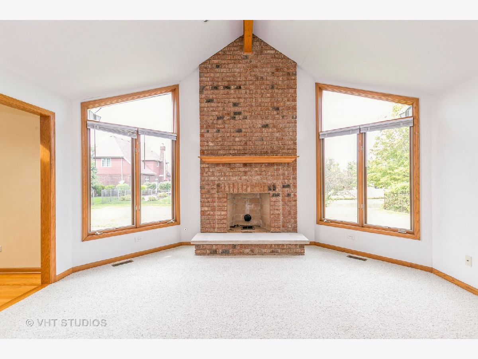
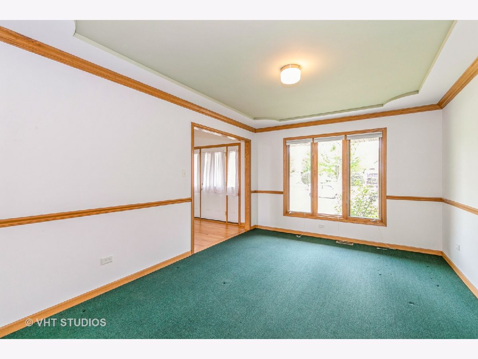
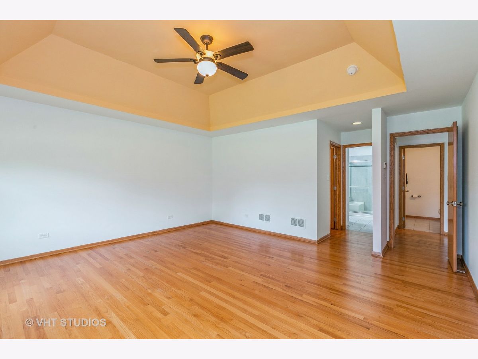
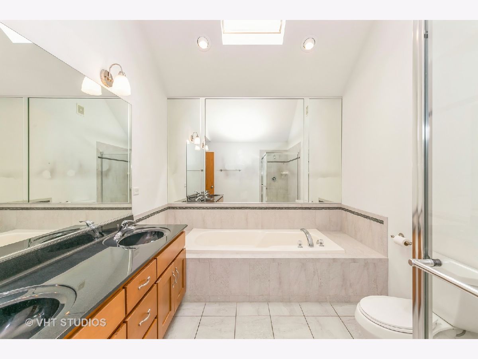
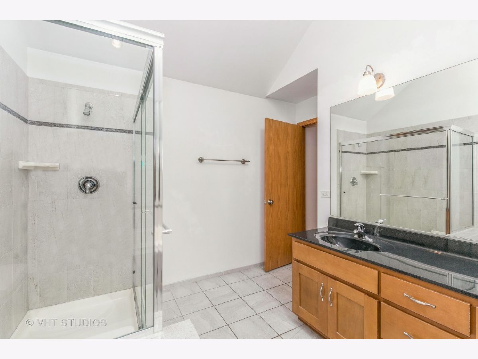
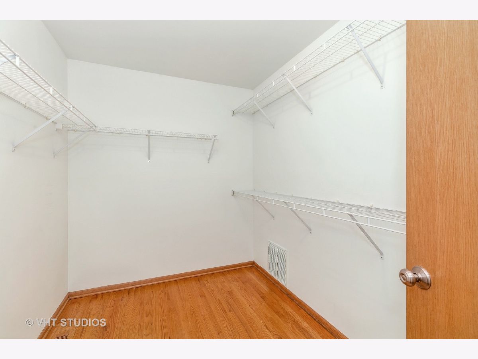
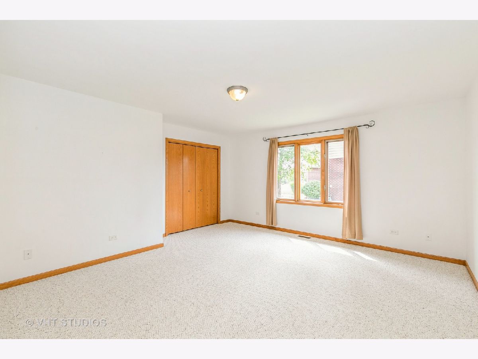
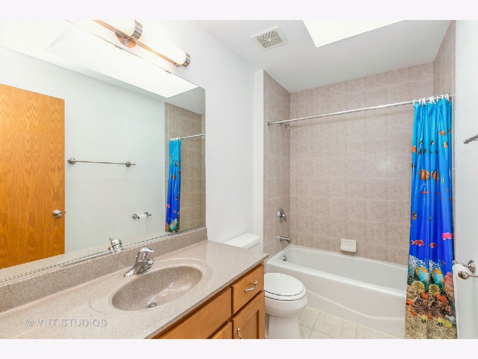
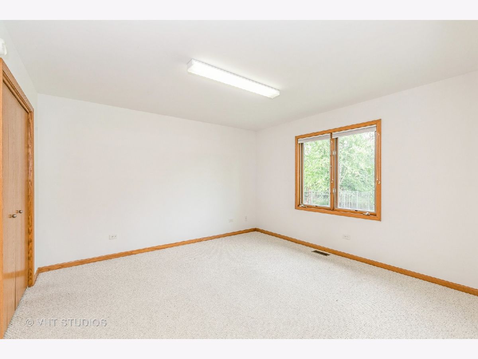
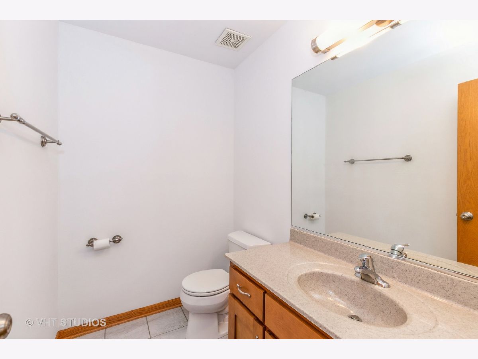
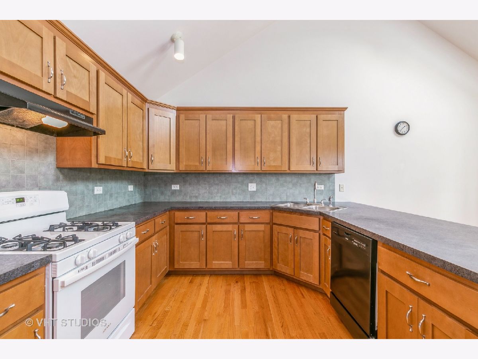
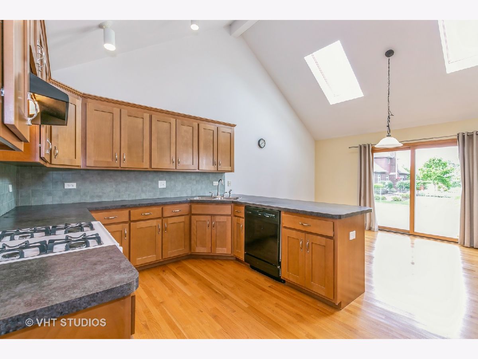
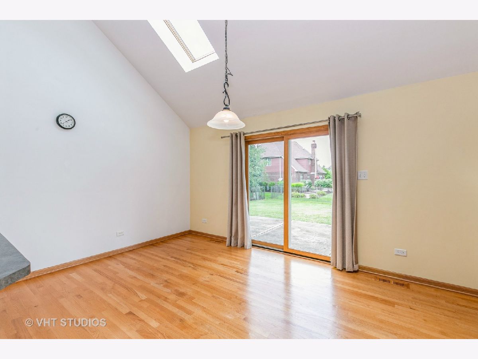
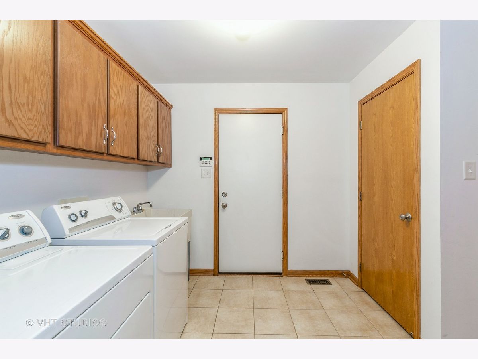
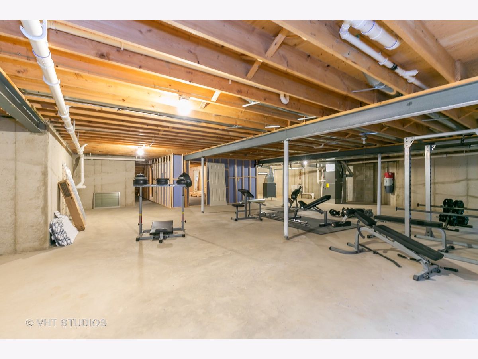
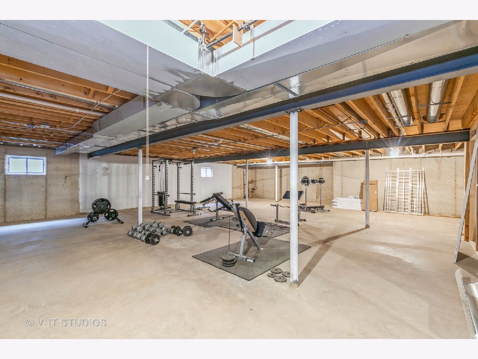
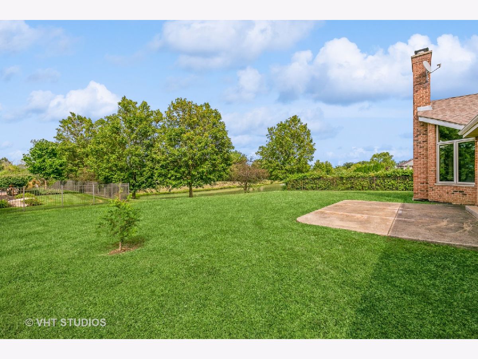
Room Specifics
Total Bedrooms: 3
Bedrooms Above Ground: 3
Bedrooms Below Ground: 0
Dimensions: —
Floor Type: —
Dimensions: —
Floor Type: —
Full Bathrooms: 3
Bathroom Amenities: Whirlpool,Separate Shower,Double Sink
Bathroom in Basement: 0
Rooms: —
Basement Description: Unfinished
Other Specifics
| 3 | |
| — | |
| Concrete | |
| — | |
| — | |
| 90X153X35X58X137 | |
| — | |
| — | |
| — | |
| — | |
| Not in DB | |
| — | |
| — | |
| — | |
| — |
Tax History
| Year | Property Taxes |
|---|---|
| 2024 | $15,156 |
Contact Agent
Nearby Similar Homes
Nearby Sold Comparables
Contact Agent
Listing Provided By
Coldwell Banker Realty




