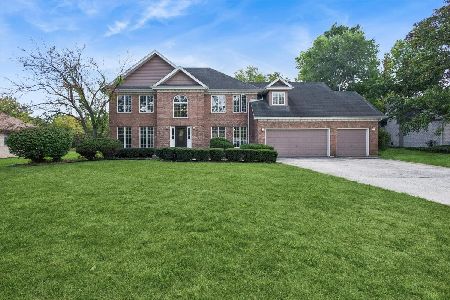11725 Mgm Drive, Orland Park, Illinois 60467
$422,000
|
Sold
|
|
| Status: | Closed |
| Sqft: | 3,130 |
| Cost/Sqft: | $136 |
| Beds: | 4 |
| Baths: | 3 |
| Year Built: | 2002 |
| Property Taxes: | $8,453 |
| Days On Market: | 2231 |
| Lot Size: | 0,26 |
Description
Original owner meticulously maintained this solid brick custom built 2-story with 4 bedrooms and 3 full bathrooms. Decorative ceilings, hardwood floors throughout and built-in shelving. Expansive kitchen features an abundance of cabinetry and countertop space, island with seating, as well as a large separate eating area. Perfect for entertaining with French doors that unite the formal living room and family room complete with gas fireplace. 4 upper level bedrooms including the master with ensuite that has dual sinks, jetted tub, and a separate shower. Outdoor oasis with pool, two tiered paver patio, built-in fire pit, and pergola. All professionally landscaped. As if this is not enough space, the basement has already been started for you. Framing and electrical is started, just awaiting your finishing touches. New roof, water heater, furnace, and AC. 3 car garage. Located in The Preserves of Marley Creek, with basketball, playground, pond, and walking paths to METRA, shopping and dining. Even Starbucks! Convenient to I-80. Award winning schools.
Property Specifics
| Single Family | |
| — | |
| Traditional | |
| 2002 | |
| Full | |
| 2 STORY | |
| No | |
| 0.26 |
| Cook | |
| Preserves Of Marley Creek | |
| 0 / Not Applicable | |
| None | |
| Lake Michigan,Public | |
| Public Sewer | |
| 10589916 | |
| 27313080070000 |
Nearby Schools
| NAME: | DISTRICT: | DISTANCE: | |
|---|---|---|---|
|
Grade School
Orland Center School |
135 | — | |
|
Middle School
Meadow Ridge School |
135 | Not in DB | |
|
High School
Carl Sandburg High School |
230 | Not in DB | |
|
Alternate Junior High School
Century Junior High School |
— | Not in DB | |
Property History
| DATE: | EVENT: | PRICE: | SOURCE: |
|---|---|---|---|
| 22 Jan, 2020 | Sold | $422,000 | MRED MLS |
| 12 Dec, 2019 | Under contract | $424,900 | MRED MLS |
| 10 Dec, 2019 | Listed for sale | $424,900 | MRED MLS |
Room Specifics
Total Bedrooms: 4
Bedrooms Above Ground: 4
Bedrooms Below Ground: 0
Dimensions: —
Floor Type: Wood Laminate
Dimensions: —
Floor Type: Wood Laminate
Dimensions: —
Floor Type: Wood Laminate
Full Bathrooms: 3
Bathroom Amenities: Whirlpool,Separate Shower,Double Sink
Bathroom in Basement: 0
Rooms: Den,Eating Area,Family Room,Recreation Room,Eating Area
Basement Description: Partially Finished,Egress Window
Other Specifics
| 3 | |
| Concrete Perimeter | |
| Concrete | |
| Brick Paver Patio, Above Ground Pool, Storms/Screens, Outdoor Grill, Fire Pit | |
| Landscaped,Mature Trees | |
| 83X126X83X124 | |
| Pull Down Stair,Unfinished | |
| Full | |
| Vaulted/Cathedral Ceilings, Skylight(s), Hardwood Floors, Wood Laminate Floors, In-Law Arrangement, First Floor Laundry, First Floor Full Bath, Built-in Features, Walk-In Closet(s) | |
| Range, Microwave, Dishwasher, Refrigerator, Washer, Dryer, Disposal, Stainless Steel Appliance(s) | |
| Not in DB | |
| Sidewalks, Street Lights, Street Paved | |
| — | |
| — | |
| Gas Log, Gas Starter |
Tax History
| Year | Property Taxes |
|---|---|
| 2020 | $8,453 |
Contact Agent
Nearby Sold Comparables
Contact Agent
Listing Provided By
Century 21 Affiliated




