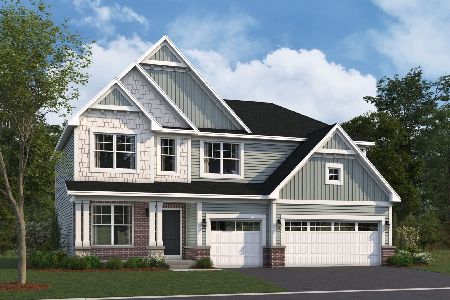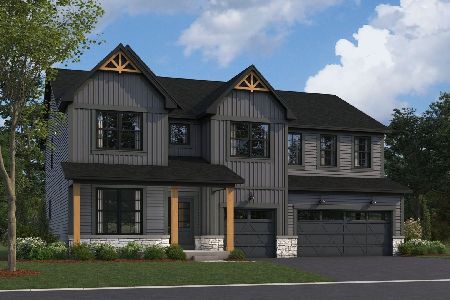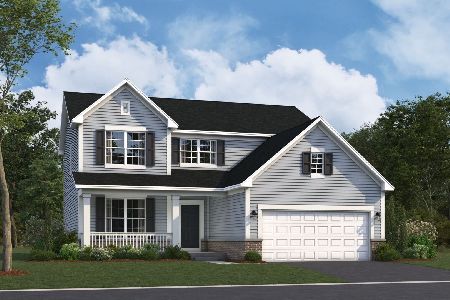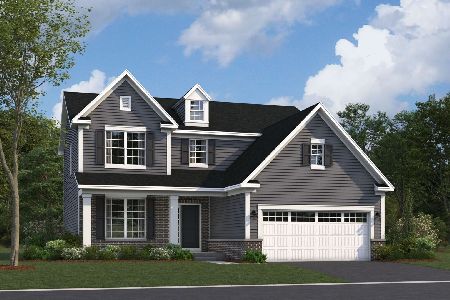11727 Glenn Circle, Plainfield, Illinois 60585
$280,000
|
Sold
|
|
| Status: | Closed |
| Sqft: | 2,332 |
| Cost/Sqft: | $117 |
| Beds: | 4 |
| Baths: | 4 |
| Year Built: | 2003 |
| Property Taxes: | $8,701 |
| Days On Market: | 2215 |
| Lot Size: | 0,22 |
Description
Fabulous home in sought after Plainfield "Century Trace" location! Impressive and generously spacious. Delightful first floor living space, family room with fireplace and finished basement. Fenced backyard with fantastic patio for entertaining. Make your Everlasting Family Memories Here! Needs some personal cosmetic touch ups throughout. Sold "As-Is". This property may qualify for Seller Financing Vendee.
Property Specifics
| Single Family | |
| — | |
| Traditional | |
| 2003 | |
| Full | |
| — | |
| No | |
| 0.22 |
| Will | |
| Century Trace | |
| 330 / Annual | |
| None | |
| Public | |
| Public Sewer | |
| 10629315 | |
| 0701204070410000 |
Property History
| DATE: | EVENT: | PRICE: | SOURCE: |
|---|---|---|---|
| 29 Jun, 2012 | Sold | $254,000 | MRED MLS |
| 1 May, 2012 | Under contract | $254,000 | MRED MLS |
| 25 Apr, 2012 | Listed for sale | $254,000 | MRED MLS |
| 30 Mar, 2020 | Sold | $280,000 | MRED MLS |
| 19 Feb, 2020 | Under contract | $274,000 | MRED MLS |
| 5 Feb, 2020 | Listed for sale | $274,000 | MRED MLS |
Room Specifics
Total Bedrooms: 4
Bedrooms Above Ground: 4
Bedrooms Below Ground: 0
Dimensions: —
Floor Type: Carpet
Dimensions: —
Floor Type: Carpet
Dimensions: —
Floor Type: Carpet
Full Bathrooms: 4
Bathroom Amenities: Separate Shower,Double Sink,Soaking Tub
Bathroom in Basement: 1
Rooms: Den,Recreation Room
Basement Description: Finished
Other Specifics
| 2 | |
| Concrete Perimeter | |
| Asphalt | |
| Patio | |
| Fenced Yard | |
| 79X121 | |
| Full,Unfinished | |
| Full | |
| Hardwood Floors, First Floor Laundry | |
| Range, Microwave, Dishwasher, Disposal | |
| Not in DB | |
| Curbs, Sidewalks, Street Lights, Street Paved | |
| — | |
| — | |
| Wood Burning, Gas Starter |
Tax History
| Year | Property Taxes |
|---|---|
| 2012 | $7,287 |
| 2020 | $8,701 |
Contact Agent
Nearby Similar Homes
Nearby Sold Comparables
Contact Agent
Listing Provided By
Foley Properties Inc









