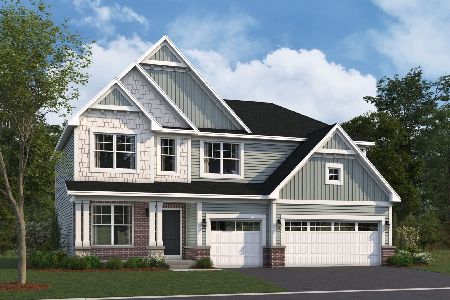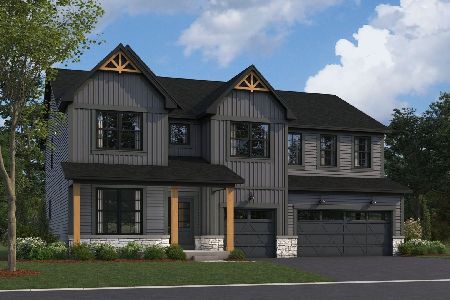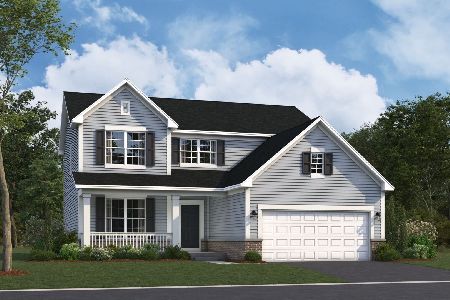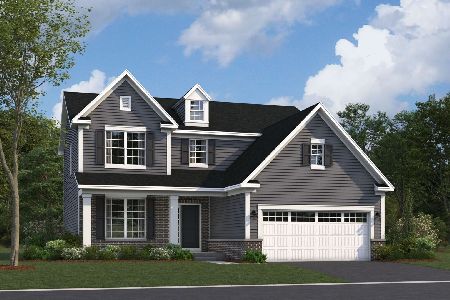11727 Glenn Circle, Plainfield, Illinois 60585
$254,000
|
Sold
|
|
| Status: | Closed |
| Sqft: | 2,332 |
| Cost/Sqft: | $109 |
| Beds: | 4 |
| Baths: | 4 |
| Year Built: | 2003 |
| Property Taxes: | $7,287 |
| Days On Market: | 5057 |
| Lot Size: | 0,00 |
Description
Fantastic 4 br home located in north Plainfield features all the amenities you want! From hardwood floors in the foyer & kitchen, to stainless steel applncs, island kitchen & 1st flr den! We also feature an inviting living rm with formal dining rm, PLUS a full finished Basement w/Full bath! Plenty of room for everyone in the 4 br upstairs, 2 car garage, and room to play in the fenced backyard!
Property Specifics
| Single Family | |
| — | |
| — | |
| 2003 | |
| Full | |
| — | |
| No | |
| 0 |
| Will | |
| Century Trace | |
| 280 / Annual | |
| None | |
| Lake Michigan | |
| Public Sewer | |
| 08051493 | |
| 0701204070410000 |
Property History
| DATE: | EVENT: | PRICE: | SOURCE: |
|---|---|---|---|
| 29 Jun, 2012 | Sold | $254,000 | MRED MLS |
| 1 May, 2012 | Under contract | $254,000 | MRED MLS |
| 25 Apr, 2012 | Listed for sale | $254,000 | MRED MLS |
| 30 Mar, 2020 | Sold | $280,000 | MRED MLS |
| 19 Feb, 2020 | Under contract | $274,000 | MRED MLS |
| 5 Feb, 2020 | Listed for sale | $274,000 | MRED MLS |
Room Specifics
Total Bedrooms: 4
Bedrooms Above Ground: 4
Bedrooms Below Ground: 0
Dimensions: —
Floor Type: Carpet
Dimensions: —
Floor Type: Carpet
Dimensions: —
Floor Type: Carpet
Full Bathrooms: 4
Bathroom Amenities: Separate Shower,Double Sink,Soaking Tub
Bathroom in Basement: 1
Rooms: Den,Recreation Room
Basement Description: Finished
Other Specifics
| 2 | |
| Concrete Perimeter | |
| Asphalt | |
| Patio | |
| Fenced Yard | |
| 79X121 | |
| Full,Unfinished | |
| Full | |
| Hardwood Floors, First Floor Laundry | |
| Range, Microwave, Dishwasher, Refrigerator, Disposal | |
| Not in DB | |
| Sidewalks, Street Lights, Street Paved | |
| — | |
| — | |
| Wood Burning, Gas Starter |
Tax History
| Year | Property Taxes |
|---|---|
| 2012 | $7,287 |
| 2020 | $8,701 |
Contact Agent
Nearby Similar Homes
Nearby Sold Comparables
Contact Agent
Listing Provided By
john greene Realtor









