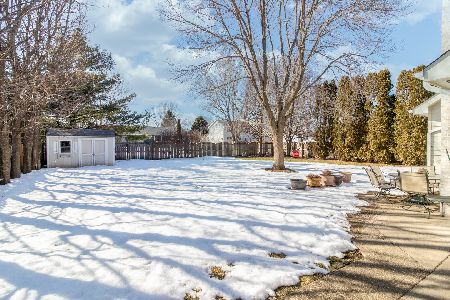1173 Cindy Lane, Sandwich, Illinois 60548
$305,000
|
Sold
|
|
| Status: | Closed |
| Sqft: | 1,700 |
| Cost/Sqft: | $176 |
| Beds: | 3 |
| Baths: | 3 |
| Year Built: | 1989 |
| Property Taxes: | $5,687 |
| Days On Market: | 1654 |
| Lot Size: | 0,00 |
Description
The moment you walk in to 1173 Cindy Ln. in Sandwich, you will fall in love. This 1700 sq. ft. ranch (2500 sq. ft. of finished living space), original owner home is wonderfully finished. Through the front door you will be greeted by by a spacious living room with vaulted ceilings and skylights to brighten up the room. The kitchen was perfectly remodeled (2014) with custom cabinets, granite countertops, a large island, new appliances, and a hardwood floors that lead in to the dinning room as well. The master bedroom features an en-suite bath with soaker tub, granite counters, and walk-in closet. The main level is complete with 2 more bedrooms, a bathroom (with granite counters), and a laundry room. If that wasn't enough, the basement is finished as well, complete with a remodeled bathroom (2020) and custom built bar, and built in wet-bar. Other features include; an extra-wide 2.5 car garage, brick paver patio in the backyard, and a covered porch in the front yard. Updates include: water heater (2015), AC (2017), Furnace (2016), freshly painted exterior (2020), and a new roof (2013). PLUS it is only blocks away from Sandwich Schools. Come check this home out today! Agent is related to seller.
Property Specifics
| Single Family | |
| — | |
| Ranch | |
| 1989 | |
| Full | |
| — | |
| No | |
| — |
| De Kalb | |
| — | |
| — / Not Applicable | |
| None | |
| Public | |
| Public Sewer | |
| 11110921 | |
| 1936304020 |
Property History
| DATE: | EVENT: | PRICE: | SOURCE: |
|---|---|---|---|
| 18 Aug, 2021 | Sold | $305,000 | MRED MLS |
| 3 Jul, 2021 | Under contract | $300,000 | MRED MLS |
| 9 Jun, 2021 | Listed for sale | $300,000 | MRED MLS |
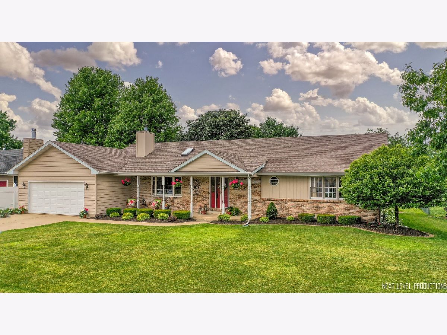

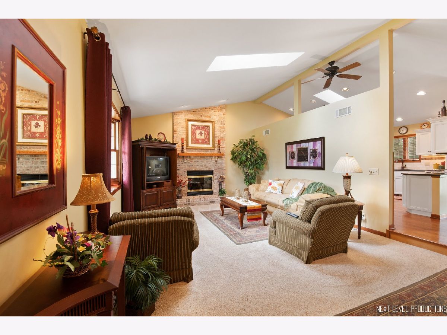

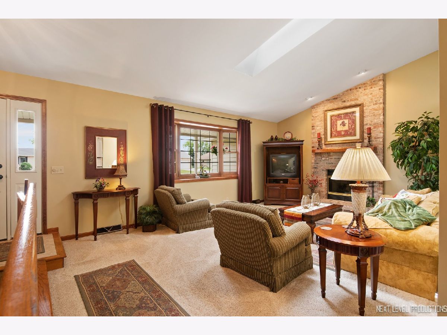
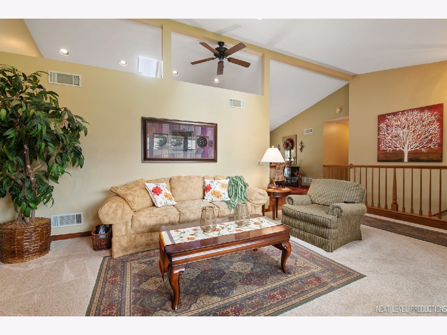
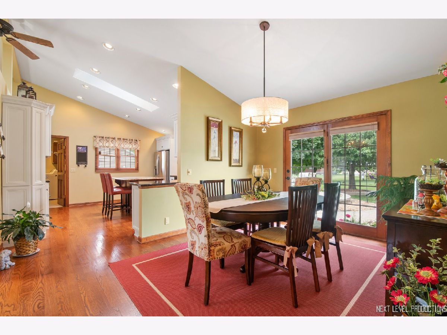
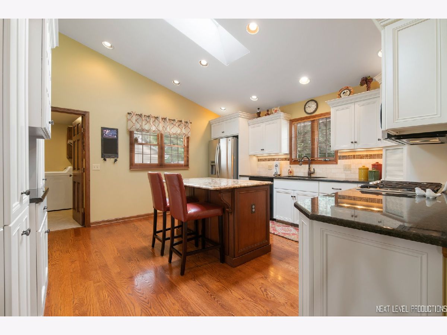

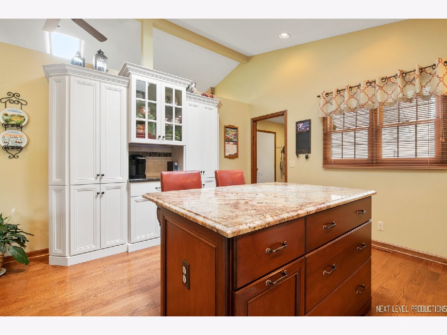
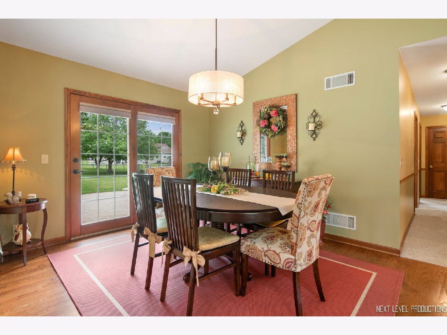
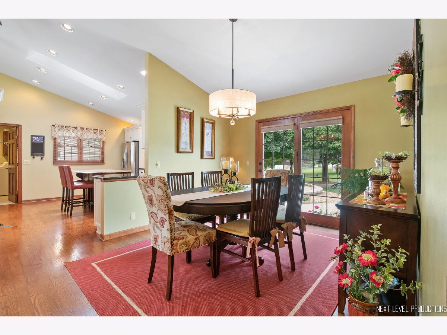

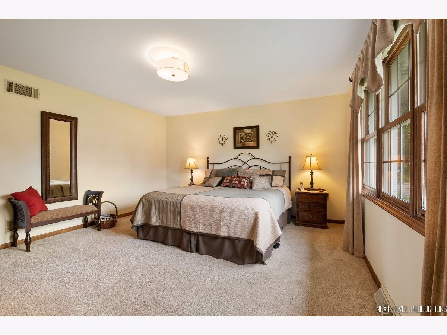
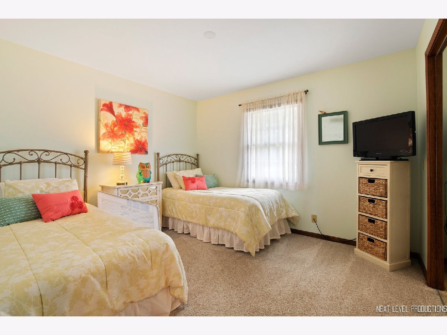
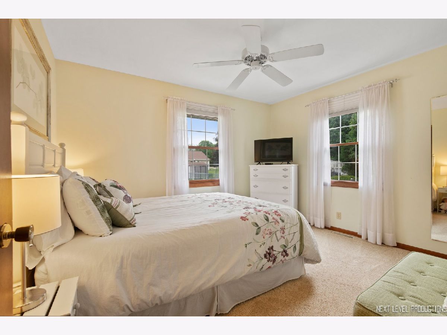
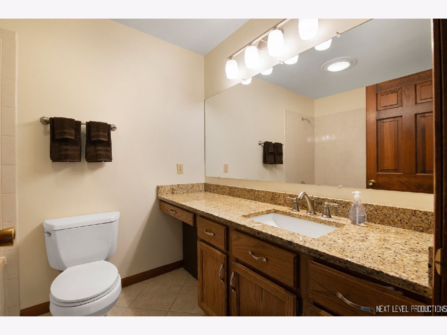

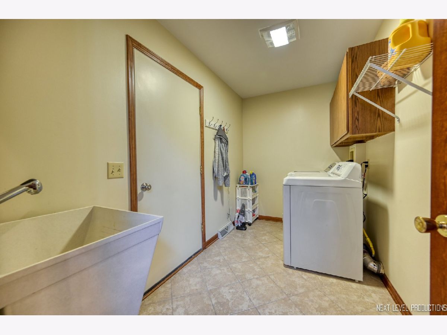

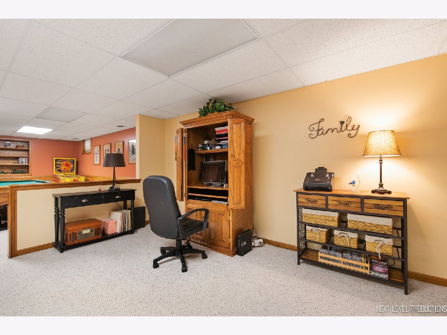
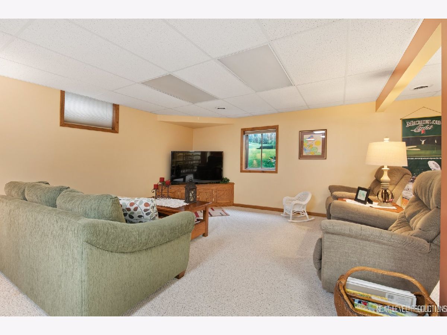
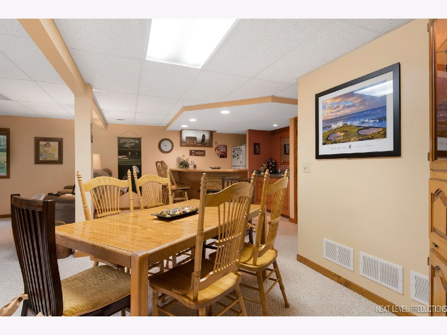


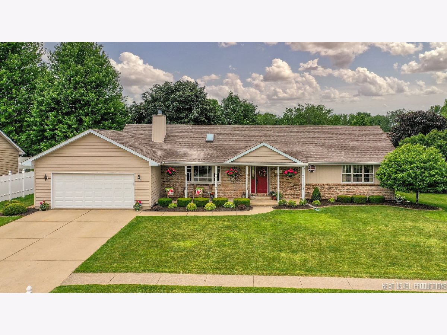
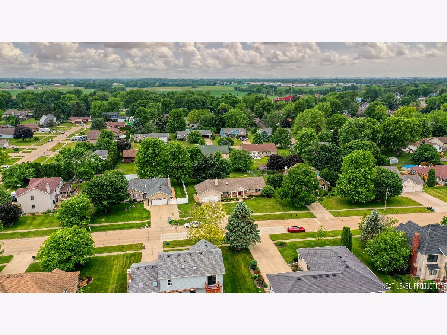
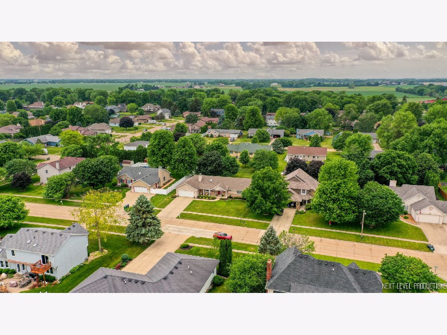


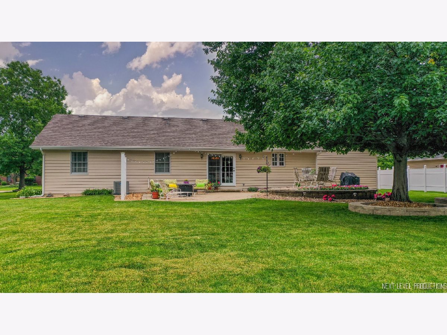


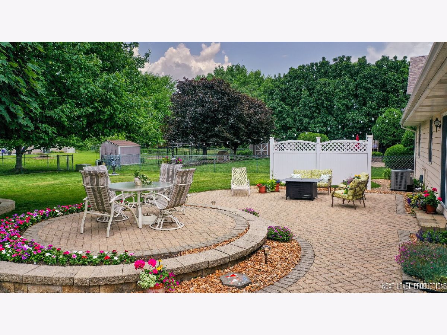
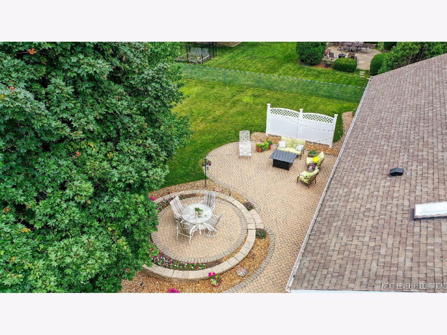
Room Specifics
Total Bedrooms: 3
Bedrooms Above Ground: 3
Bedrooms Below Ground: 0
Dimensions: —
Floor Type: Carpet
Dimensions: —
Floor Type: Carpet
Full Bathrooms: 3
Bathroom Amenities: —
Bathroom in Basement: 1
Rooms: Recreation Room
Basement Description: Finished
Other Specifics
| 2 | |
| — | |
| Concrete | |
| — | |
| — | |
| 94X151X94X155 | |
| Pull Down Stair,Unfinished | |
| Full | |
| — | |
| Range, Microwave, Dishwasher, Refrigerator, Washer, Dryer, Disposal, Water Softener | |
| Not in DB | |
| — | |
| — | |
| — | |
| — |
Tax History
| Year | Property Taxes |
|---|---|
| 2021 | $5,687 |
Contact Agent
Nearby Similar Homes
Nearby Sold Comparables
Contact Agent
Listing Provided By
O'Neil Property Group, LLC


