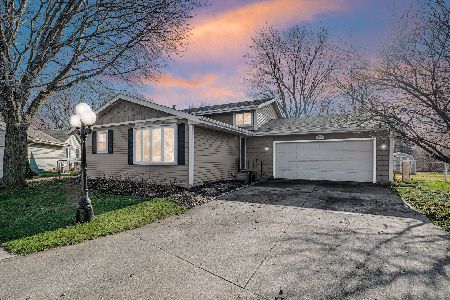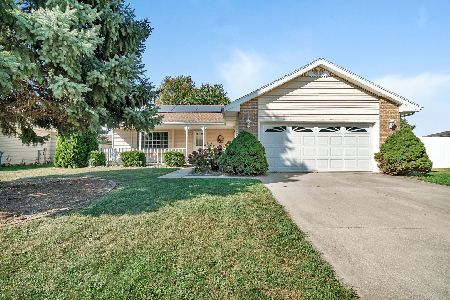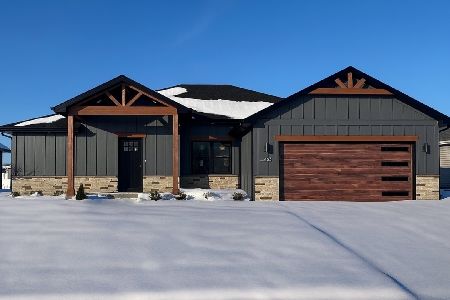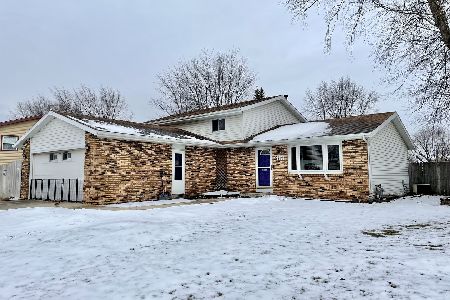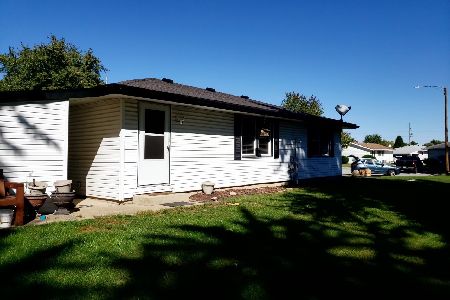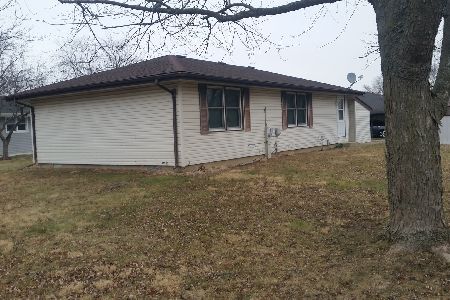1173 Flamingo Court, Bradley, Illinois 60915
$209,000
|
Sold
|
|
| Status: | Closed |
| Sqft: | 1,936 |
| Cost/Sqft: | $119 |
| Beds: | 3 |
| Baths: | 2 |
| Year Built: | 1978 |
| Property Taxes: | $5,351 |
| Days On Market: | 1625 |
| Lot Size: | 0,13 |
Description
UPDATED & remodeled 3 bedroom, 2 bath ranch in desirable Quail Hollow! And what a great layout - open, and with trendy design elements throughout: There is a bright LR w/big windows; a spacious kitchen w/dining area & loads of custom cabinetry; HUGE family room w/awesome brick fireplace, and sunroom w/sliders to the deck. The BRs are all comfortably sized, and the master has a fab private bath & WIC. The outdoor space is a treat: Set on a wide cul-de-sac - with a pretty lawn in front, and a backyard w/deck, patio, veggie garden, and PLENTY of room for fun & games. Close to Quail Park, shops, restaurants, and commuter access points. A PERFECT upsizer in a terrific location - come and see! (c)2021 * Note: the art project on the LR windows will wash off.*
Property Specifics
| Single Family | |
| — | |
| Ranch | |
| 1978 | |
| None | |
| — | |
| No | |
| 0.13 |
| Kankakee | |
| Quail Hollow | |
| 0 / Not Applicable | |
| None | |
| Public | |
| Public Sewer | |
| 11188879 | |
| 17092120403800 |
Nearby Schools
| NAME: | DISTRICT: | DISTANCE: | |
|---|---|---|---|
|
Grade School
Bradley East Elementary School |
61 | — | |
|
Middle School
Bradley Central Middle School |
61 | Not in DB | |
|
High School
Bradley Boubonnais High School |
307 | Not in DB | |
Property History
| DATE: | EVENT: | PRICE: | SOURCE: |
|---|---|---|---|
| 8 Oct, 2021 | Sold | $209,000 | MRED MLS |
| 22 Aug, 2021 | Under contract | $230,000 | MRED MLS |
| 13 Aug, 2021 | Listed for sale | $230,000 | MRED MLS |
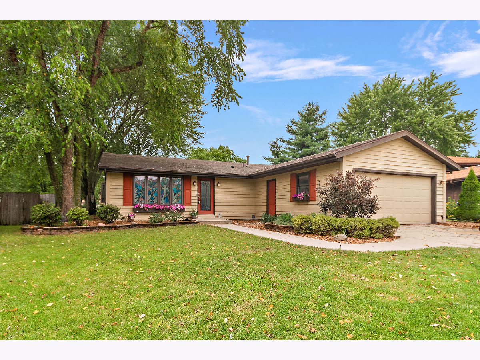
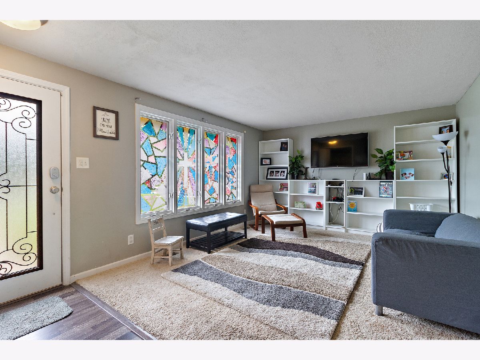
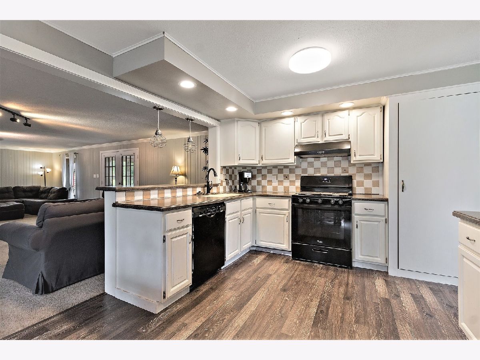
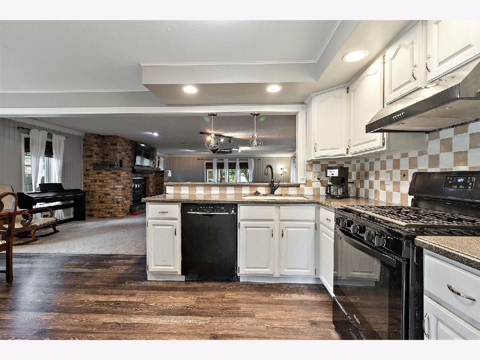
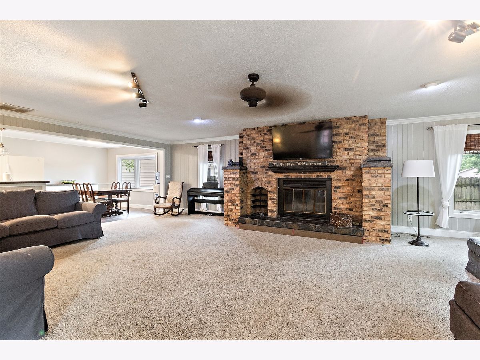
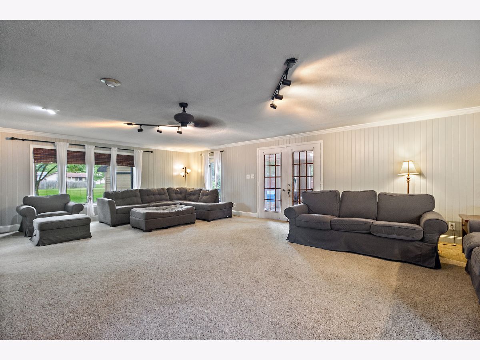
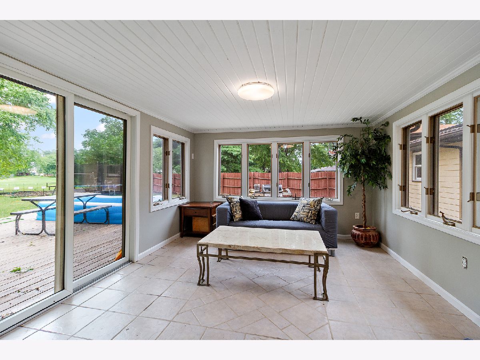
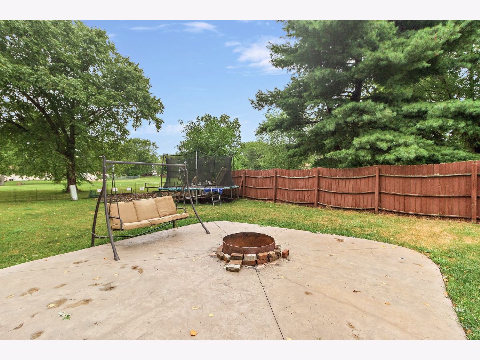
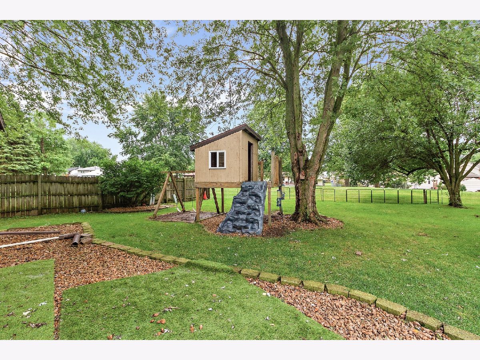
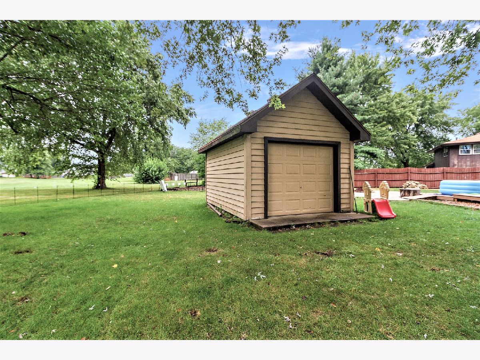
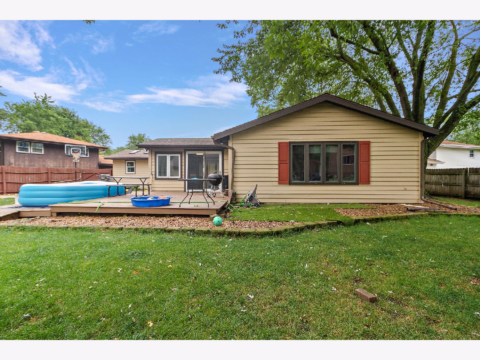
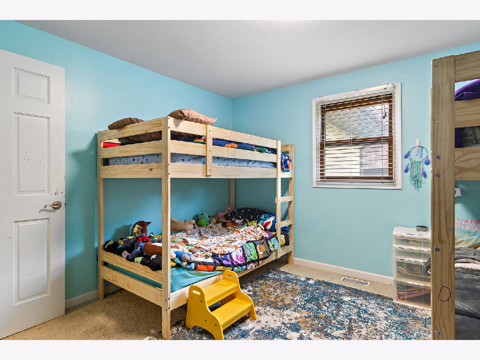
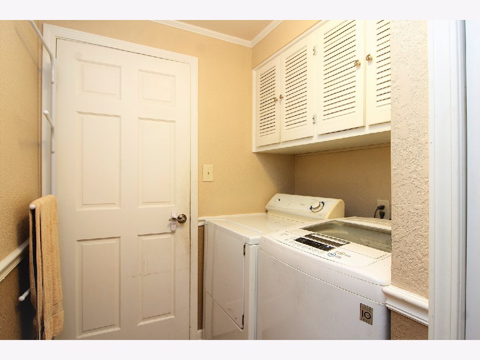
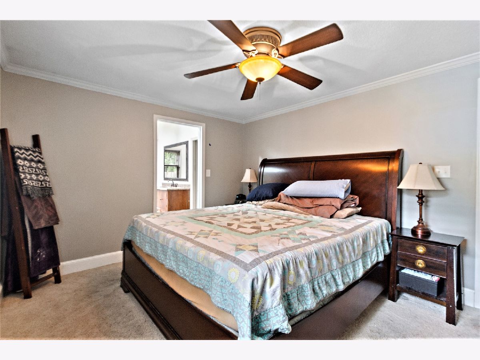
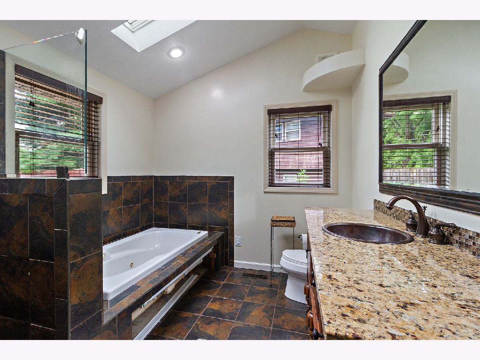
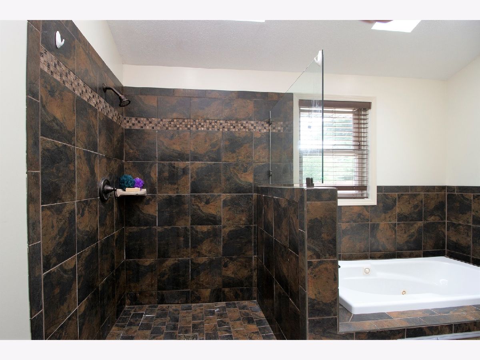
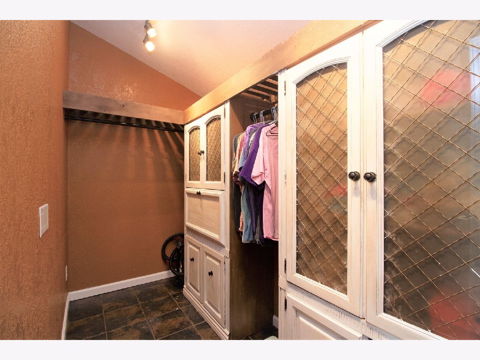
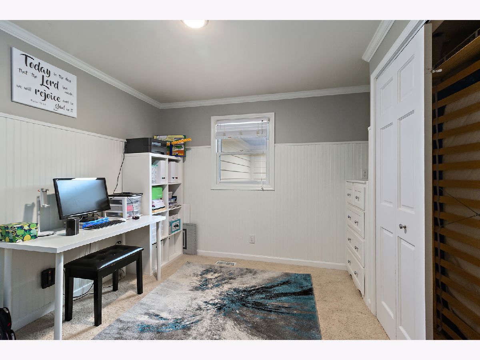
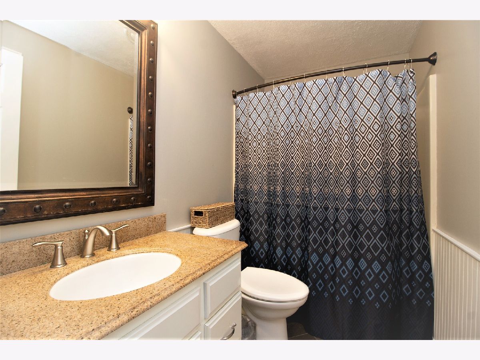
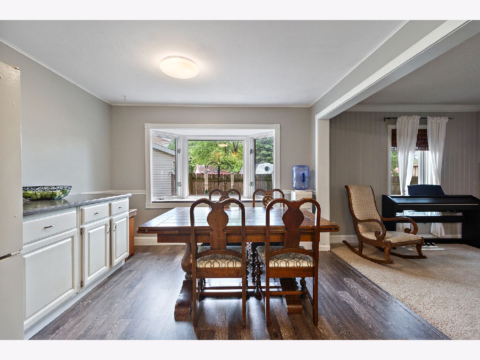
Room Specifics
Total Bedrooms: 3
Bedrooms Above Ground: 3
Bedrooms Below Ground: 0
Dimensions: —
Floor Type: Carpet
Dimensions: —
Floor Type: Carpet
Full Bathrooms: 2
Bathroom Amenities: Whirlpool,Separate Shower
Bathroom in Basement: 0
Rooms: Sun Room
Basement Description: Crawl
Other Specifics
| 2 | |
| Block | |
| Concrete | |
| Deck, Patio, Fire Pit | |
| Cul-De-Sac,Irregular Lot,Mature Trees,Backs to Open Grnd,Garden,Partial Fencing,Wood Fence | |
| 45 X 127.74 X 90 X 30 X 15 | |
| Pull Down Stair,Unfinished | |
| Full | |
| Vaulted/Cathedral Ceilings, Skylight(s), Wood Laminate Floors, First Floor Bedroom, First Floor Laundry, First Floor Full Bath, Built-in Features, Walk-In Closet(s), Some Carpeting | |
| Range, Dishwasher, Refrigerator | |
| Not in DB | |
| Park, Curbs, Sidewalks, Street Lights, Street Paved | |
| — | |
| — | |
| Wood Burning, Attached Fireplace Doors/Screen, Heatilator |
Tax History
| Year | Property Taxes |
|---|---|
| 2021 | $5,351 |
Contact Agent
Nearby Similar Homes
Nearby Sold Comparables
Contact Agent
Listing Provided By
Coldwell Banker Realty


