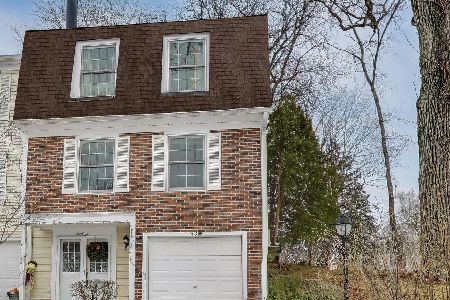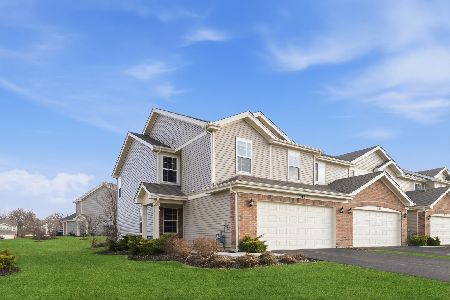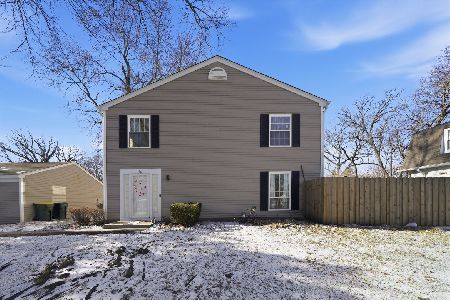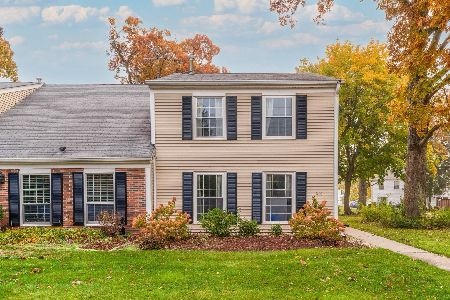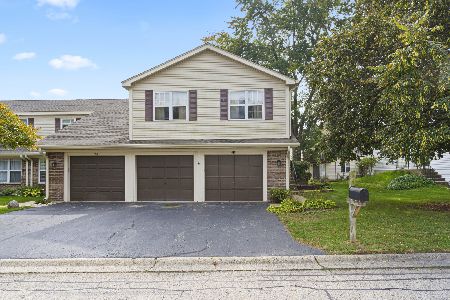1177 Lake Drive, Cary, Illinois 60013
$330,000
|
Sold
|
|
| Status: | Closed |
| Sqft: | 1,903 |
| Cost/Sqft: | $179 |
| Beds: | 2 |
| Baths: | 2 |
| Year Built: | 2006 |
| Property Taxes: | $6,552 |
| Days On Market: | 329 |
| Lot Size: | 0,00 |
Description
Discover the perfect blend of comfort and convenience in this stunning 2-bedroom, 2-bathroom West Lake end unit townhome. A spacious ceramic tile foyer welcomes you into an inviting living room with vaulted ceilings, a skylight, and a cozy gas fireplace, creating a bright and airy ambiance. The modern kitchen features 42" Kraftmaid maple cabinets, Corian countertops, and under-cabinet lighting, while the sunny breakfast area offers picturesque views. An open oak stairway leads to a versatile loft space, perfect for a home office or sitting area. The spacious primary suite is a private retreat with a huge walk-in closet and bath featuring double sink vanity, separate soaking tub, and walk-in shower. A finished lower level adds extra living space with an additional bedroom, full bath, and a dedicated laundry area. Step outside to enjoy the maintenance-free Trex deck, perfect for relaxing or entertaining. The attached 2-car garage features a durable Polyaspartic floor coating, adding both style and longevity. Additional upgrades include a whole-home surge protector, providing peace of mind and protection for your electronics. Recent updates include- 2020 Furnace and A/C, 2022 Hot Water Heater, 2022 Refrigerator. Conveniently located near shopping centers and the Metra train, this home offers effortless commuting and easy access to everyday essentials. But the neighborhood's true highlight is backing up to the breathtaking 500-acre Hollows Park, where you can enjoy three lakes, a beach, biking and hiking trails, fishing, and kayaking. Experience modern living with a touch of nature in this exceptional home!
Property Specifics
| Condos/Townhomes | |
| 2 | |
| — | |
| 2006 | |
| — | |
| BROOKSTONE | |
| No | |
| — |
| — | |
| West Lake | |
| 225 / Monthly | |
| — | |
| — | |
| — | |
| 12299178 | |
| 1911281016 |
Nearby Schools
| NAME: | DISTRICT: | DISTANCE: | |
|---|---|---|---|
|
Grade School
Deer Path Elementary School |
26 | — | |
|
Middle School
Cary Junior High School |
26 | Not in DB | |
|
High School
Cary-grove Community High School |
155 | Not in DB | |
Property History
| DATE: | EVENT: | PRICE: | SOURCE: |
|---|---|---|---|
| 24 Sep, 2015 | Sold | $207,500 | MRED MLS |
| 25 Jul, 2015 | Under contract | $214,900 | MRED MLS |
| — | Last price change | $225,000 | MRED MLS |
| 22 Apr, 2015 | Listed for sale | $225,000 | MRED MLS |
| 19 May, 2025 | Sold | $330,000 | MRED MLS |
| 5 Mar, 2025 | Under contract | $339,900 | MRED MLS |
| 27 Feb, 2025 | Listed for sale | $339,900 | MRED MLS |

































Room Specifics
Total Bedrooms: 2
Bedrooms Above Ground: 2
Bedrooms Below Ground: 0
Dimensions: —
Floor Type: —
Full Bathrooms: 2
Bathroom Amenities: Separate Shower,Double Sink,Soaking Tub
Bathroom in Basement: 1
Rooms: —
Basement Description: —
Other Specifics
| 2 | |
| — | |
| — | |
| — | |
| — | |
| 0 | |
| — | |
| — | |
| — | |
| — | |
| Not in DB | |
| — | |
| — | |
| — | |
| — |
Tax History
| Year | Property Taxes |
|---|---|
| 2015 | $4,239 |
| 2025 | $6,552 |
Contact Agent
Nearby Similar Homes
Contact Agent
Listing Provided By
Keller Williams Success Realty

