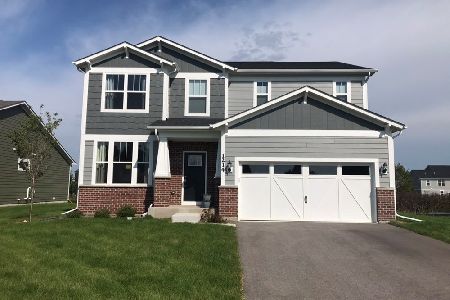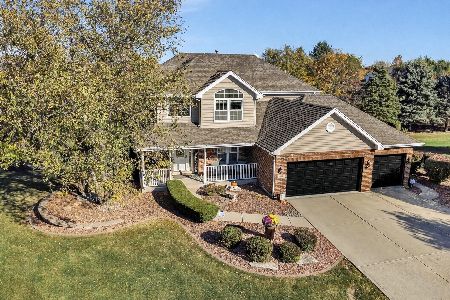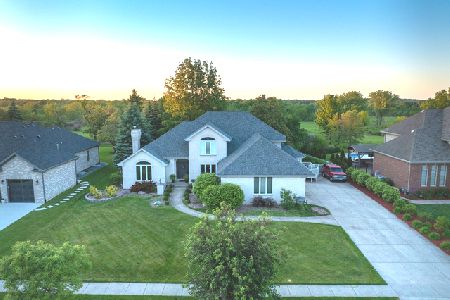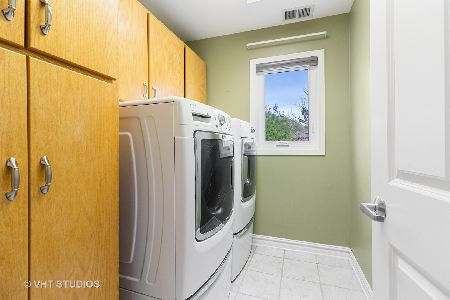11730 W Sundance Trail, Mokena, Illinois 60448
$460,000
|
Sold
|
|
| Status: | Closed |
| Sqft: | 3,402 |
| Cost/Sqft: | $137 |
| Beds: | 5 |
| Baths: | 4 |
| Year Built: | 1997 |
| Property Taxes: | $10,852 |
| Days On Market: | 2184 |
| Lot Size: | 0,45 |
Description
"AGENTS AND/OR PERSPECTIVE BUYERS EXPOSED TO COVID 19 OR WITH A COUGH OR FEVER ARE NOT TO ENTER THE HOME UNTIL THEY RECEIVE MEDICAL CLEARANCE." An Oasis nestled on a cul-de-sac with the Hickory Creek Forest Preserve as a neighbor. This 5 bedroom 3.5 bath home offers luxury features such as immaculate modern lines, tons of natural light, cathedral ceilings, a Venetian plastered gas fireplace, library with new built-ins. The beautiful kitchen has large, architectural-designed alabaster wood cabinets, stainless steel appliances, granite counter tops, tons of space and island. Master suite getaway spa bathroom with two-person air jet tub, separate oversize shower, double sinks on huge granite counter, and "tree house" views over the forest preserve. House has incredible storage throughout, with walk in closets in master suite plus two other bedrooms, multiple linen closets, kitchen pantry, and cavernous basement storage/shop space. Large finished basement rec room. Architectural Trex deck with gas fire pit will invite you outside all year round. Schedule your viewing today to see this modern, sleek, and airy aesthetic home.
Property Specifics
| Single Family | |
| — | |
| — | |
| 1997 | |
| — | |
| — | |
| No | |
| 0.45 |
| Will | |
| — | |
| 220 / Annual | |
| — | |
| — | |
| — | |
| 10657761 | |
| 1909191030030000 |
Nearby Schools
| NAME: | DISTRICT: | DISTANCE: | |
|---|---|---|---|
|
Grade School
Mokena Elementary School |
159 | — | |
|
Middle School
Mokena Junior High School |
159 | Not in DB | |
|
High School
Lincoln-way Central High School |
210 | Not in DB | |
Property History
| DATE: | EVENT: | PRICE: | SOURCE: |
|---|---|---|---|
| 24 Jun, 2020 | Sold | $460,000 | MRED MLS |
| 3 Jun, 2020 | Under contract | $464,900 | MRED MLS |
| — | Last price change | $474,900 | MRED MLS |
| 5 Mar, 2020 | Listed for sale | $499,900 | MRED MLS |
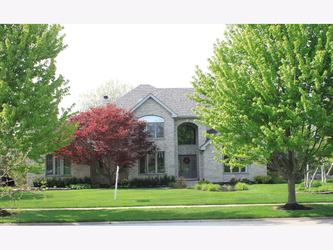
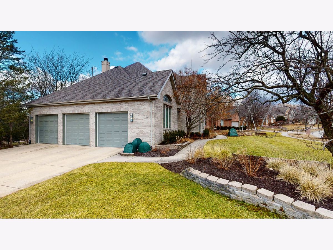
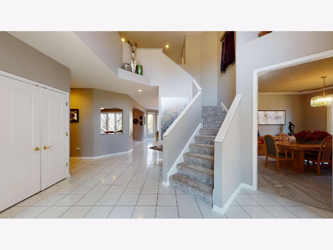
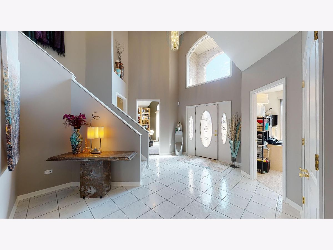
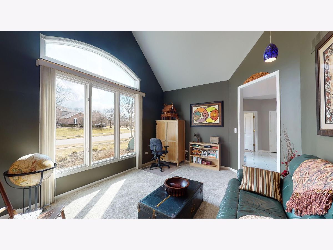
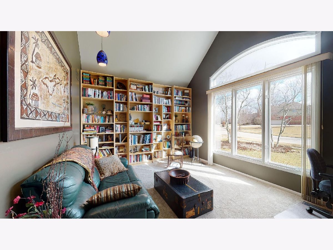
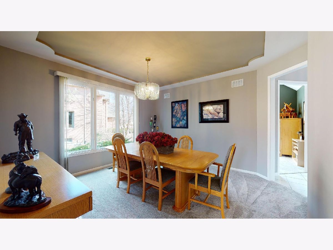
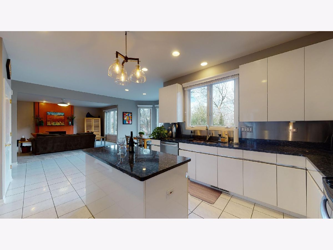
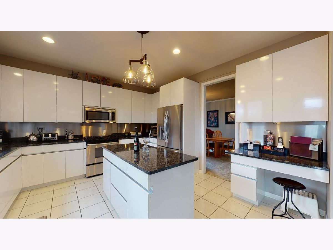
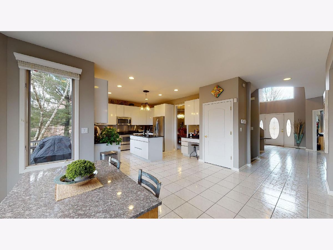
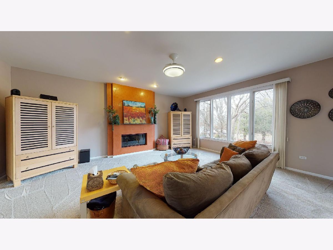
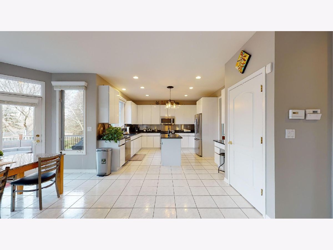
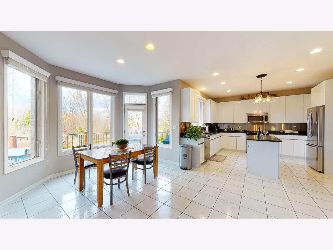
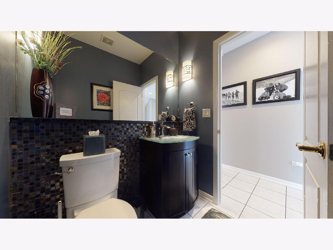
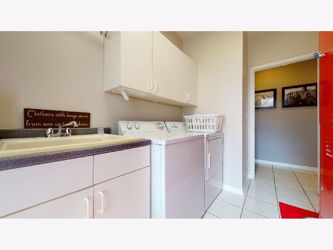
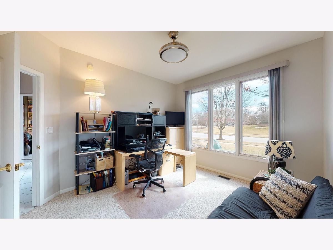
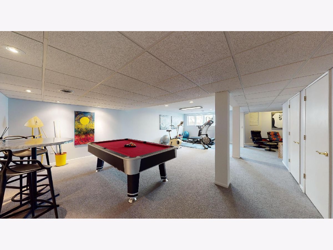
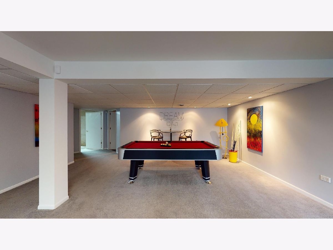
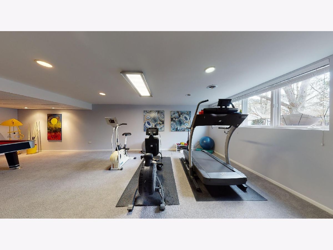
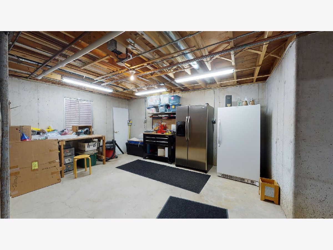
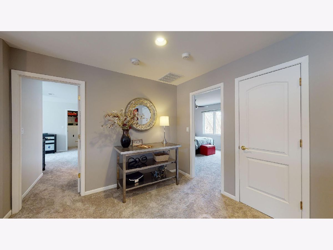
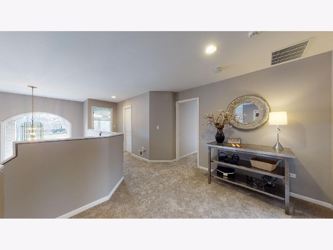
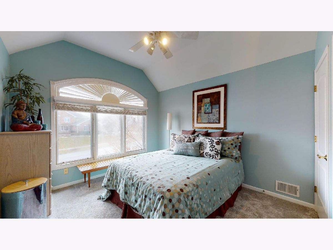
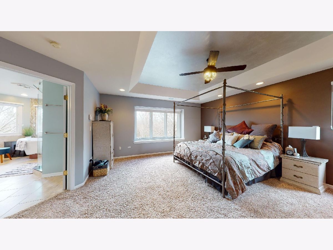
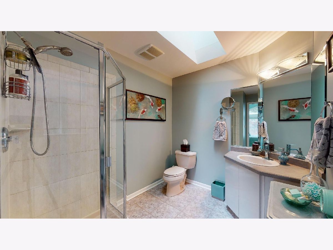
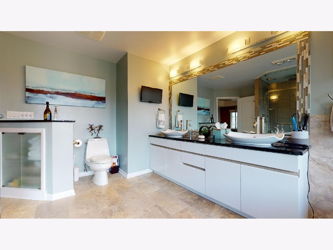
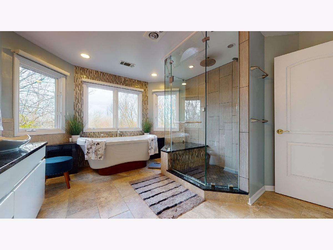
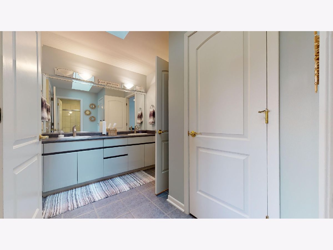
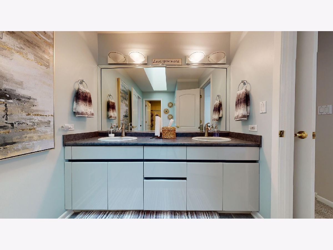
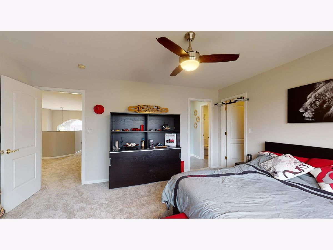
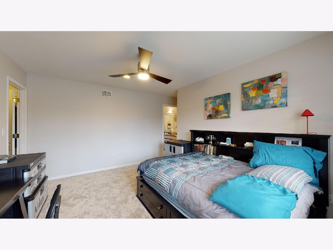
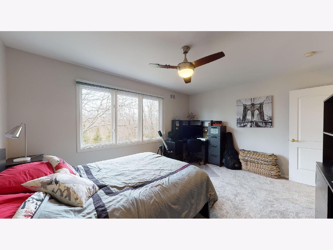
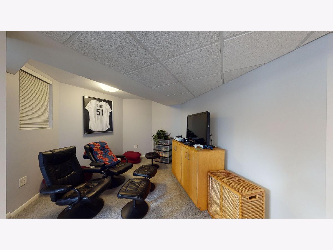
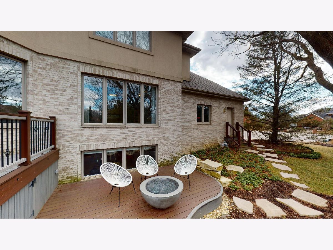
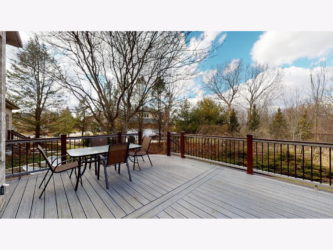
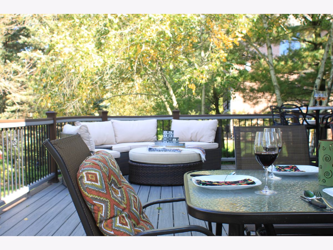
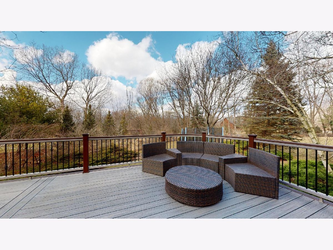
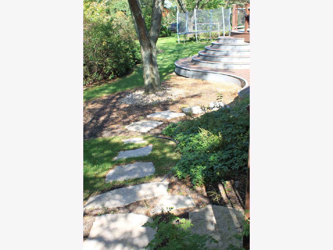
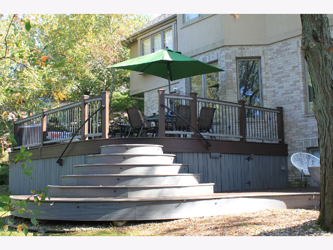
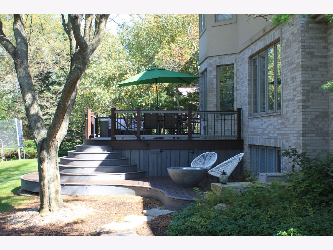
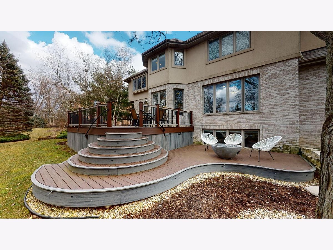
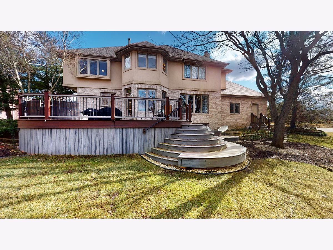
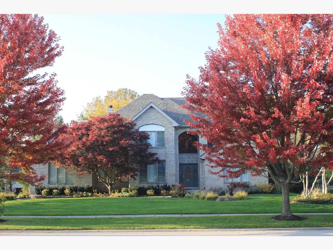
Room Specifics
Total Bedrooms: 5
Bedrooms Above Ground: 5
Bedrooms Below Ground: 0
Dimensions: —
Floor Type: —
Dimensions: —
Floor Type: —
Dimensions: —
Floor Type: —
Dimensions: —
Floor Type: —
Full Bathrooms: 4
Bathroom Amenities: Whirlpool,Double Sink,Double Shower
Bathroom in Basement: 0
Rooms: —
Basement Description: Finished
Other Specifics
| 3 | |
| — | |
| Concrete | |
| — | |
| — | |
| 216X191X22X199 | |
| Unfinished | |
| — | |
| — | |
| — | |
| Not in DB | |
| — | |
| — | |
| — | |
| — |
Tax History
| Year | Property Taxes |
|---|---|
| 2020 | $10,852 |
Contact Agent
Nearby Similar Homes
Nearby Sold Comparables
Contact Agent
Listing Provided By
Keller Williams Preferred Rlty

